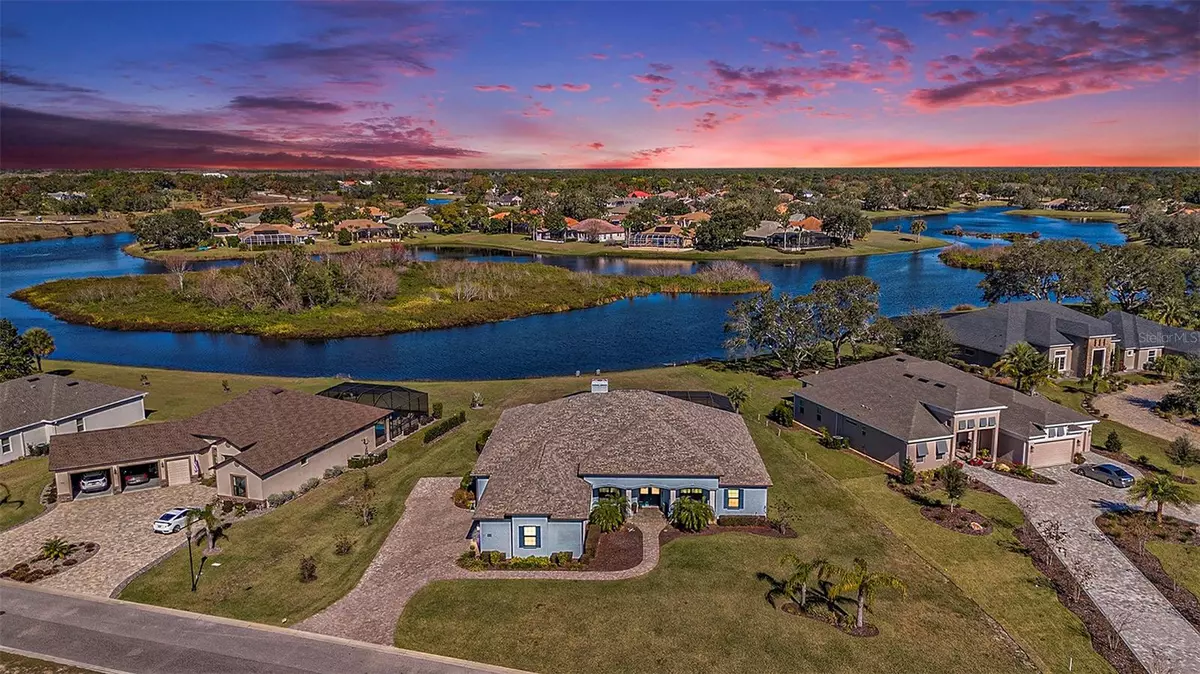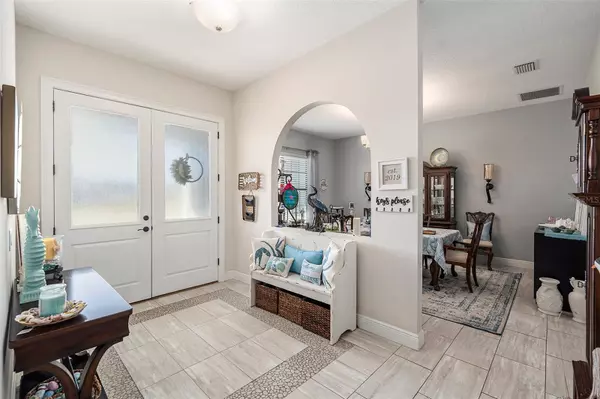5 Beds
4 Baths
4,296 SqFt
5 Beds
4 Baths
4,296 SqFt
Key Details
Property Type Single Family Home
Sub Type Single Family Residence
Listing Status Active
Purchase Type For Sale
Square Footage 4,296 sqft
Price per Sqft $197
Subdivision Glen Lakes Ph 1 Un 4F
MLS Listing ID TB8335348
Bedrooms 5
Full Baths 4
HOA Fees $145/mo
HOA Y/N Yes
Originating Board Stellar MLS
Year Built 2019
Annual Tax Amount $8,497
Lot Size 0.740 Acres
Acres 0.74
Property Description
The home's curb appeal is undeniable, with its impressive stone-accented front porch, side-facing epoxy-coated floor garage with attic storage, and a brick paver driveway that includes an additional parking pad. Upon entering through the luxury double doors, you are welcomed into an elegant foyer leading to a formal dining area and the main living spaces. The interior is adorned with high-end finishes, including solid wood doors, ceramic tile throughout, which even extends under the kitchen cabinetry for ease of future renovations.
The gourmet kitchen features granite countertops, stainless steel appliances with extended 10 year warranties, a gas cooktop, double oven, built-in microwave, bar sink, wine fridge, and a walk-in pantry equipped with California Closets Built-Ins. Adjacent to the kitchen is a spacious family room complete with a cozy gas fireplace and sliding doors that open to the outdoor living space. The screened-in lanai offers a 400 square feet covered outdoor kitchen area with gas hookup, a large pool with a waterfall feature, sun shelf, electric heater, and built-in dining booth. A separate entry provides convenient access down the hall to the pool bathroom.
The luxurious primary suite is a true retreat, featuring a 16x28 bedroom with direct access to the lanai, two walk-in closets with California Closets built-ins, and a spa-like bathroom with a garden tub, separate walk-in shower, split vanities, and a private water closet. The additional bedrooms are equally impressive. Bedroom 2 is spacious with a walk-in closet and California Closets built-ins. Bedroom 3 hosts its own full en-suite bathroom. Bedroom 4 also has a full en-suite bathroom and a walk-in closet. Bedroom 5 is next to a full bathroom that doubles as a pool bathroom.
The home also includes a custom-designed laundry room that's a dream come true, featuring quartz countertops, a utility sink, ample cabinetry, and a built-in dog wash station. Additional highlights include two HVAC units installed in 2019, an oversized 2019 hybrid water heater, and impeccable attention to detail throughout.
Glen Lakes is a premier guard-gated community with 24/7 security, Glen Lakes features a championship 18-hole golf course designed by Ron Garl, named the Best Golf Course Community by the Hernando Sun in 2023, making this home not only a spectacular property but part of an award-winning community with seperate Golf Club Memberships, Monthly HOA fees of $587.25 cover basic cable and internet, while the social club membership is $150 per month. set along Florida's serene Nature Coast and surrounded by 85,000 acres of state-owned wildlife preserve. Just minutes from the Gulf, the community offers a range of social membership amenities, including a country club with a ballroom, top-rated restaurant, full bar, fitness center, pool, pickleball courts, tennis courts, bocce ball, billiards, and numerous social clubs.
Location
State FL
County Hernando
Community Glen Lakes Ph 1 Un 4F
Zoning RES
Rooms
Other Rooms Den/Library/Office, Inside Utility, Storage Rooms
Interior
Interior Features Built-in Features, Ceiling Fans(s), Eat-in Kitchen, High Ceilings, Kitchen/Family Room Combo, Primary Bedroom Main Floor, Solid Wood Cabinets, Split Bedroom, Stone Counters, Thermostat, Walk-In Closet(s)
Heating Central, Electric
Cooling Central Air
Flooring Ceramic Tile
Furnishings Unfurnished
Fireplace true
Appliance Bar Fridge, Built-In Oven, Cooktop, Dishwasher, Disposal, Dryer, Exhaust Fan, Microwave, Range Hood, Refrigerator, Washer, Wine Refrigerator
Laundry Electric Dryer Hookup, Inside, Laundry Room
Exterior
Exterior Feature Irrigation System, Outdoor Kitchen, Rain Gutters, Sliding Doors
Parking Features Driveway, Garage Door Opener, Garage Faces Side, Ground Level, Off Street
Garage Spaces 3.0
Pool Gunite, Heated, In Ground, Pool Alarm, Screen Enclosure
Community Features Clubhouse, Deed Restrictions, Fitness Center, Gated Community - Guard, Golf Carts OK, Golf, Park, Pool, Restaurant, Special Community Restrictions, Tennis Courts
Utilities Available BB/HS Internet Available, Electricity Connected, Fiber Optics, Propane, Sewer Connected, Street Lights, Underground Utilities, Water Connected
Amenities Available Basketball Court, Clubhouse, Fitness Center, Gated, Golf Course, Laundry, Park, Pickleball Court(s), Playground, Pool, Recreation Facilities, Security, Spa/Hot Tub, Tennis Court(s)
Waterfront Description Lake
View Y/N Yes
Roof Type Shingle
Porch Covered, Front Porch, Rear Porch, Screened
Attached Garage true
Garage true
Private Pool Yes
Building
Story 1
Entry Level One
Foundation Slab
Lot Size Range 1/2 to less than 1
Sewer Public Sewer
Water Public
Structure Type Block,Concrete,Stucco
New Construction false
Others
Pets Allowed Yes
HOA Fee Include Guard - 24 Hour,Common Area Taxes,Pool,Maintenance Grounds,Management,Private Road,Security
Senior Community No
Ownership Fee Simple
Monthly Total Fees $341
Acceptable Financing Cash, Conventional, FHA, VA Loan
Membership Fee Required Required
Listing Terms Cash, Conventional, FHA, VA Loan
Special Listing Condition None

GET MORE INFORMATION
Agent | License ID: 3505918






