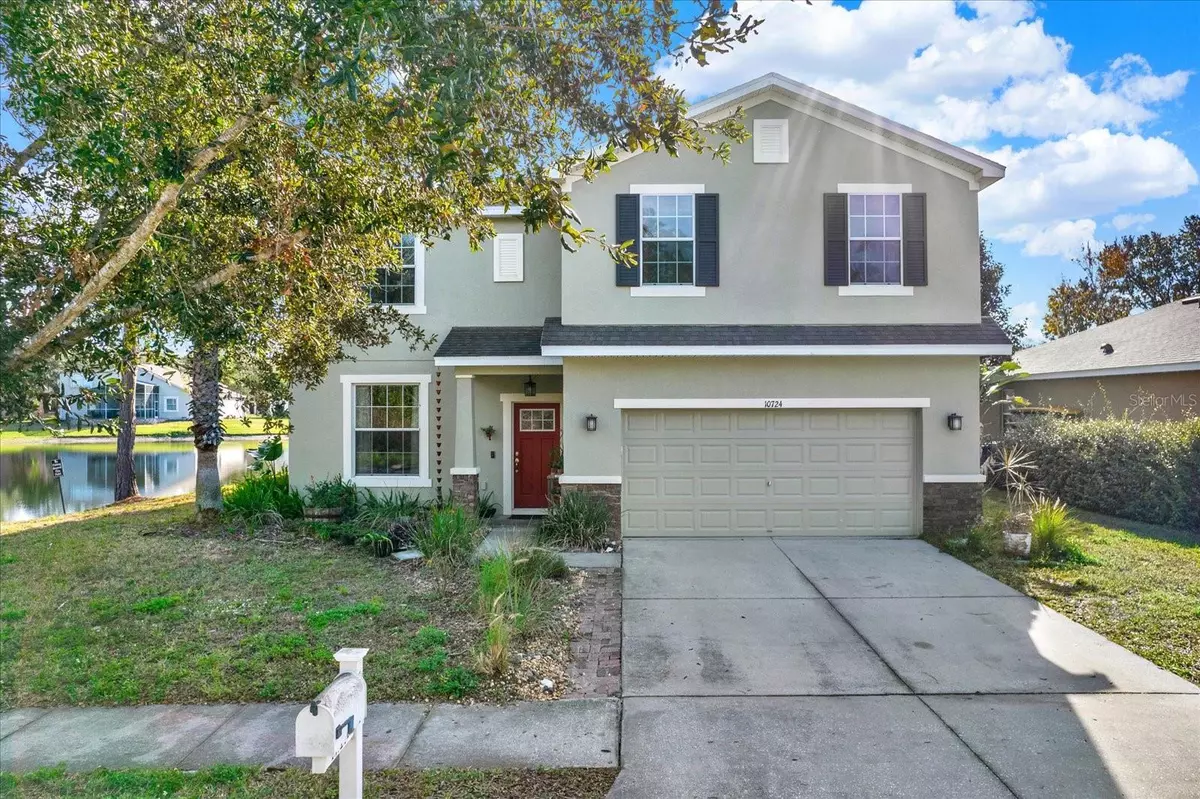4 Beds
3 Baths
2,498 SqFt
4 Beds
3 Baths
2,498 SqFt
Key Details
Property Type Single Family Home
Sub Type Single Family Residence
Listing Status Active
Purchase Type For Sale
Square Footage 2,498 sqft
Price per Sqft $198
Subdivision Suncoast Lakes Ph 01
MLS Listing ID W7871185
Bedrooms 4
Full Baths 2
Half Baths 1
HOA Fees $75/mo
HOA Y/N Yes
Originating Board Stellar MLS
Year Built 2011
Annual Tax Amount $2,445
Lot Size 6,969 Sqft
Acres 0.16
Property Description
Step inside to discover a turnkey home featuring beautiful midcentury-inspired paint colors that perfectly complement the home's charm and character. Lived in and lovingly maintained by the original owners, this property is ready to impress.
The thoughtfully designed kitchen includes a cozy butler's pantry with a stylish butcher block counter and not one, but two mini refrigerators; it is perfect for entertaining.
Out back, you will find your private oasis—A beautiful, covered lanai with ample space for entertainment, a fire pit overlooking the serene lake, perfect for cozy evenings under the stars. Green thumbs will adore the four 4x8 raised garden beds, complete with a micro-drip irrigation system as well as a potting station to make gardening convenient and enjoyable.
The neighborhood is conveniently located near the Suncoast Trails and Suncoast Parkway. This property offers an easy commute to Tampa Airport, shopping centers, and restaurants, not to mention it is less than a mile from Pasco Fire Station No. 9.
Don't miss this rare opportunity to own a meticulously cared-for home with a perfect blend of style, functionality, and location.
**Sellers are contracted to install a NEW ROOF prior to closing.
Location
State FL
County Pasco
Community Suncoast Lakes Ph 01
Zoning MPUD
Interior
Interior Features Living Room/Dining Room Combo, PrimaryBedroom Upstairs, Walk-In Closet(s), Window Treatments
Heating Central, Electric
Cooling Central Air
Flooring Carpet, Luxury Vinyl, Tile
Fireplace false
Appliance Cooktop, Dishwasher, Dryer, Microwave, Range, Refrigerator, Washer
Laundry Common Area, Laundry Room
Exterior
Exterior Feature Garden, Irrigation System
Garage Spaces 2.0
Community Features Clubhouse, Deed Restrictions, Playground, Pool, Tennis Courts
Utilities Available BB/HS Internet Available, Public
Amenities Available Basketball Court, Clubhouse, Maintenance, Park, Playground, Pool, Tennis Court(s), Trail(s)
Waterfront Description Lake
View Y/N Yes
Water Access Yes
Water Access Desc Lake
View Park/Greenbelt, Water
Roof Type Shingle
Porch Covered, Patio
Attached Garage true
Garage true
Private Pool No
Building
Lot Description Corner Lot, City Limits
Story 2
Entry Level Two
Foundation Slab
Lot Size Range 0 to less than 1/4
Sewer Public Sewer
Water Public
Structure Type Block,Stucco
New Construction false
Schools
Elementary Schools Mary Giella Elementary-Po
Middle Schools Crews Lake Middle-Po
High Schools Hudson High-Po
Others
Pets Allowed Breed Restrictions
HOA Fee Include Pool,Maintenance Grounds,Security,Trash
Senior Community No
Ownership Fee Simple
Monthly Total Fees $75
Acceptable Financing Cash, Conventional, FHA, VA Loan
Membership Fee Required Required
Listing Terms Cash, Conventional, FHA, VA Loan
Special Listing Condition None

GET MORE INFORMATION
Agent | License ID: 3505918






