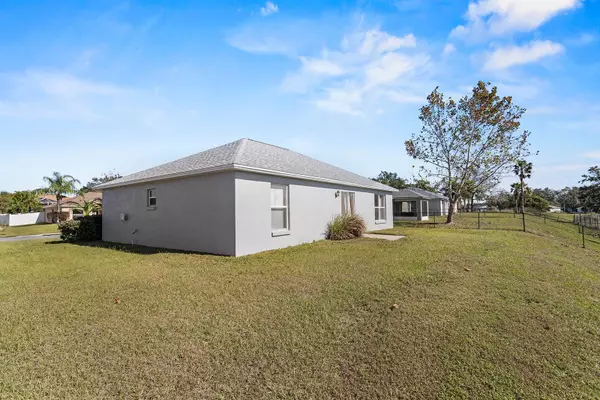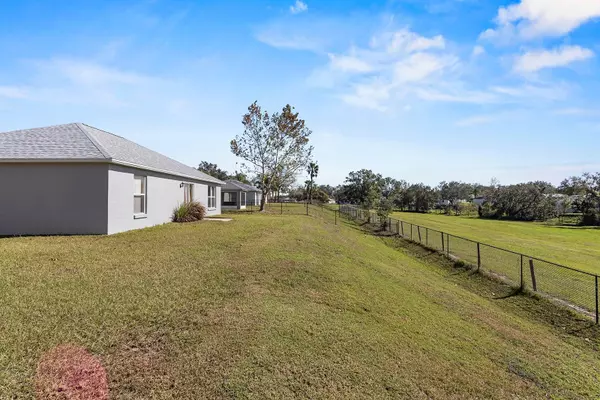3 Beds
2 Baths
1,384 SqFt
3 Beds
2 Baths
1,384 SqFt
Key Details
Property Type Single Family Home
Sub Type Single Family Residence
Listing Status Active
Purchase Type For Sale
Square Footage 1,384 sqft
Price per Sqft $231
Subdivision Copper Ridge Terrace
MLS Listing ID L4949607
Bedrooms 3
Full Baths 2
HOA Fees $450/ann
HOA Y/N Yes
Originating Board Stellar MLS
Year Built 2005
Annual Tax Amount $3,232
Lot Size 8,712 Sqft
Acres 0.2
Property Description
The split bedroom floor plan offers privacy for everyone. The spacious primary suite boasts a walk-in closet, an en-suite bath with a large shower, garden tub, and dual-sink vanity. Two bright and roomy guest bedrooms share a spotless guest bathroom.
Located in the sought-after Copper Ridge neighborhood with a low HOA and a community playground, this home is perfect for first-time buyers or anyone seeking charm and convenience.
Don't miss out—schedule your showing today!
Location
State FL
County Polk
Community Copper Ridge Terrace
Rooms
Other Rooms Great Room
Interior
Interior Features Cathedral Ceiling(s), Eat-in Kitchen, High Ceilings, Open Floorplan, Primary Bedroom Main Floor, Split Bedroom, Walk-In Closet(s)
Heating Central, Heat Pump
Cooling Central Air
Flooring Carpet, Laminate, Vinyl
Fireplace false
Appliance Dishwasher, Disposal, Electric Water Heater, Range, Range Hood, Refrigerator
Laundry In Garage
Exterior
Exterior Feature Private Mailbox, Sliding Doors
Parking Features Garage Door Opener
Garage Spaces 2.0
Community Features Deed Restrictions, Playground
Utilities Available Cable Available, Electricity Connected
View Garden
Roof Type Shingle
Porch None
Attached Garage true
Garage true
Private Pool No
Building
Lot Description Landscaped
Story 1
Entry Level One
Foundation Slab
Lot Size Range 0 to less than 1/4
Sewer Public Sewer
Water Public
Architectural Style Florida
Structure Type Block,Stucco
New Construction false
Others
Pets Allowed Yes
Senior Community No
Ownership Fee Simple
Monthly Total Fees $37
Acceptable Financing Assumable, Cash
Membership Fee Required Required
Listing Terms Assumable, Cash
Special Listing Condition None

GET MORE INFORMATION
Agent | License ID: 3505918






