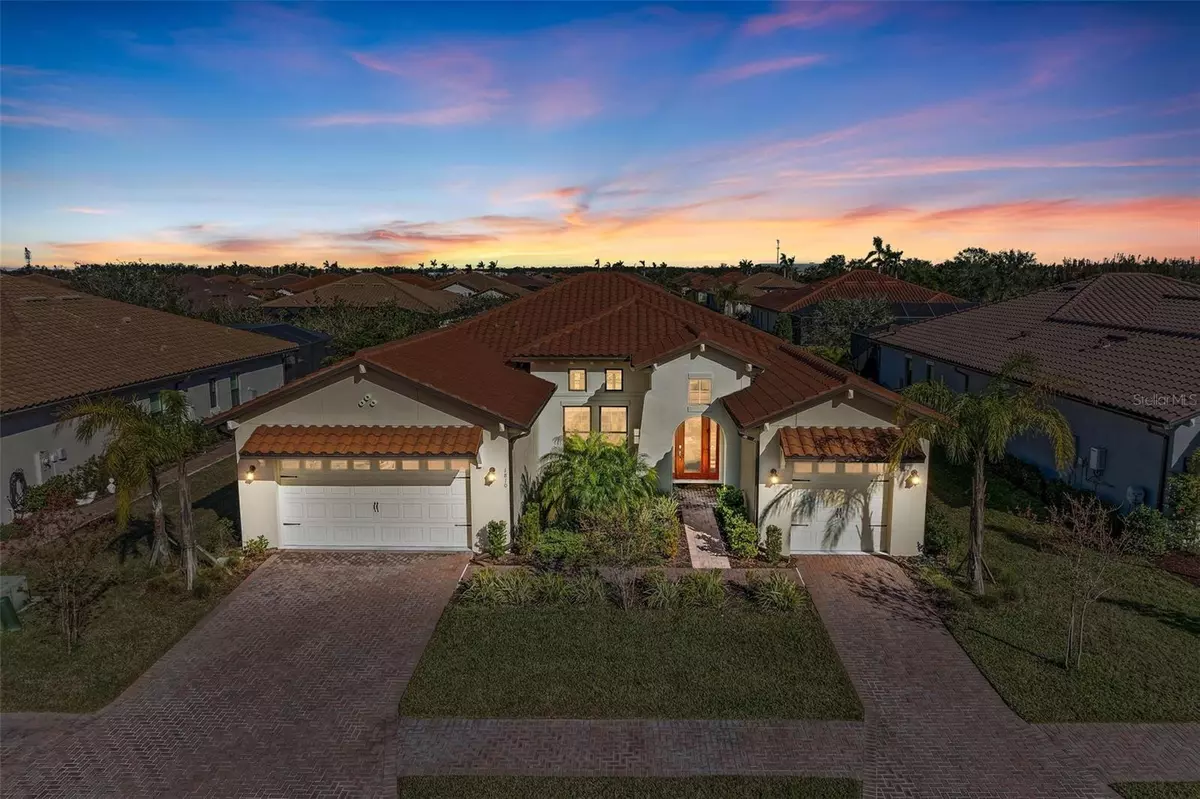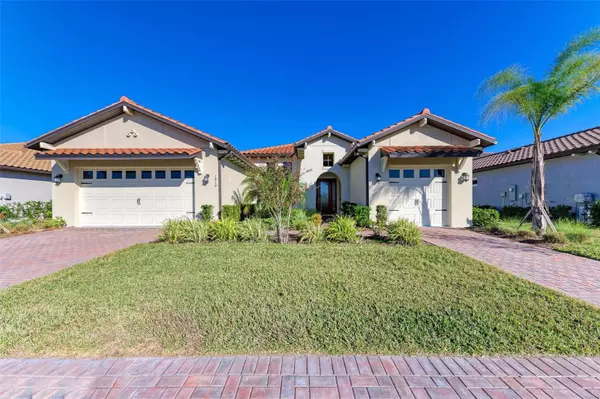4 Beds
3 Baths
2,581 SqFt
4 Beds
3 Baths
2,581 SqFt
Key Details
Property Type Single Family Home
Sub Type Single Family Residence
Listing Status Active
Purchase Type For Sale
Square Footage 2,581 sqft
Price per Sqft $296
Subdivision Sanctuary Cove
MLS Listing ID A4634492
Bedrooms 4
Full Baths 3
HOA Fees $393/qua
HOA Y/N Yes
Originating Board Stellar MLS
Year Built 2021
Annual Tax Amount $10,656
Lot Size 10,454 Sqft
Acres 0.24
Property Description
NO FLOOD INSURANCE REQUIRED, LAWN CARE INCLUDED IN HOA! IMPACT-RATED DOORS AND WINDOWS!
Welcome to Sanctuary Cove, where the ultimate Florida lifestyle awaits. Enjoy maintenance-free living in this vibrant, gated, coastal community along the scenic Manatee River. With rich amenities and attractions, this neighborhood offers everything you need for relaxed, resort-style living – and best of all, flood insurance is not required!
Designed for open-concept living, the popular Boretto plan spans 2,581 sq/ft and includes 4 generously sized bedrooms, 3 full bathrooms, and a 3-car garage. The moment you arrive, you'll be welcomed by a beautifully landscaped courtyard and a striking Mediterranean-style elevation. Step inside and fall in love with the home's impressive features, including soaring ceilings and picturesque views.
The gourmet kitchen is a chef's dream, featuring double ovens, a gas cooktop, a built-in refrigerator, quartz countertops, a spacious center island, upgraded cabinets, and more. The kitchen flows seamlessly into the expansive great room, filled with natural light, making it perfect for entertaining.
This home's thoughtful split floor plan offers privacy and comfort. The Owner's Suite boasts a massive walk-in closet and a luxurious bathroom with a glass-enclosed shower, double sinks, and a soaking tub. The three secondary bedrooms are located on the opposite side of the home, with two guest rooms sharing a bathroom. A third bedroom provides additional privacy, ideal for guests or as a home office.
Additional special features include hurricane-rated impact-resistant Low-E windows and doors, a dual tankless water heaters, upgraded lighting, and ceiling fans throughout. Step outside onto the spacious patio, which is ready for your outdoor kitchen and offers plenty of room for a pool.
Sanctuary Cove offers an array of exceptional amenities, including a private sugar sand beach, an 8,600 sq/ft clubhouse, a waterfront community pool with lap lanes, a hot tub, a fitness center, a billiards room, ping pong, a family room with a TV, a kitchen, and more! Enjoy the Riverfront Park with a kayak launch, kayak storage area, and golf cart parking.
Just minutes away by boat or car, you'll find a variety of excellent restaurants, including The Social at the Marriott Resort & Spa, the rooftop setting at Oyster River at Marriott Resort & Spa, the Bradenton Yacht Club, Whiskey Joe's, Woody's River Roo, and much more. Conveniently located near Downtown Bradenton, Lakewood Ranch, Riverwalk, I-75, I-275, Anna Maria Island, Holmes Beach, Longboat Key, Sarasota, St. Pete, and Tampa Bay, this location offers easy access to the Manatee River, the Gulf of Mexico, Terra Ceia Bay, and Tampa Bay. You can even boat to Downtown Bradenton or take a 30-minute ride to Holmes Beach on Anna Maria Island.
Call to schedule a private showing today!
Location
State FL
County Manatee
Community Sanctuary Cove
Zoning PDMU
Direction E
Interior
Interior Features High Ceilings, In Wall Pest System, Kitchen/Family Room Combo, Living Room/Dining Room Combo, Open Floorplan, Solid Surface Counters, Thermostat, Tray Ceiling(s), Walk-In Closet(s)
Heating Central, Electric
Cooling Central Air
Flooring Carpet, Ceramic Tile
Fireplace false
Appliance Built-In Oven, Convection Oven, Cooktop, Disposal, Dryer, Range Hood, Tankless Water Heater, Washer
Laundry Corridor Access, Electric Dryer Hookup, Gas Dryer Hookup
Exterior
Exterior Feature Rain Gutters, Sliding Doors
Parking Features Driveway, Garage Door Opener
Garage Spaces 3.0
Community Features Clubhouse, Community Mailbox, Fitness Center, Gated Community - No Guard, Golf Carts OK, Irrigation-Reclaimed Water, Pool, Sidewalks
Utilities Available Fiber Optics, Natural Gas Connected, Public, Underground Utilities
Amenities Available Clubhouse, Fitness Center, Gated, Maintenance, Pool, Spa/Hot Tub
Water Access Yes
Water Access Desc Canal - Brackish,Freshwater Canal w/Lift to Saltwater Canal,Marina
Roof Type Concrete,Tile
Porch Covered, Patio
Attached Garage true
Garage true
Private Pool No
Building
Story 1
Entry Level One
Foundation Slab
Lot Size Range 0 to less than 1/4
Builder Name WCI
Sewer Public Sewer
Water Public
Architectural Style Mediterranean
Structure Type Block,Stucco
New Construction false
Others
Pets Allowed Dogs OK
Senior Community No
Pet Size Large (61-100 Lbs.)
Ownership Fee Simple
Monthly Total Fees $272
Acceptable Financing Cash, Conventional, FHA, VA Loan
Membership Fee Required Required
Listing Terms Cash, Conventional, FHA, VA Loan
Num of Pet 3
Special Listing Condition None

GET MORE INFORMATION
Agent | License ID: 3505918






