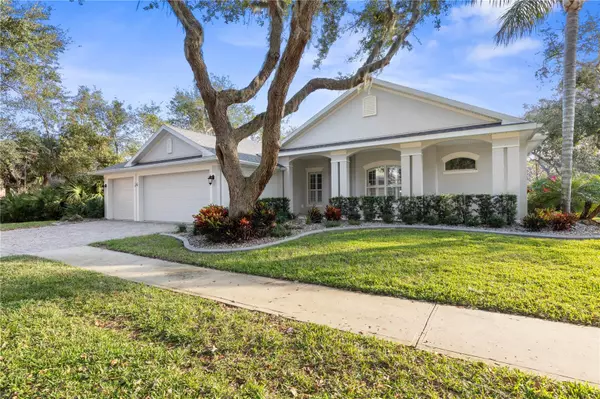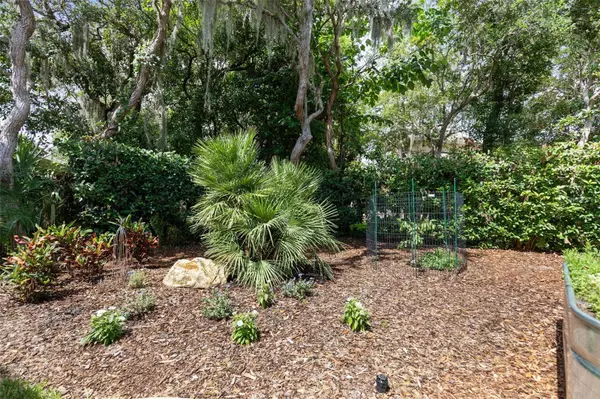4 Beds
4 Baths
3,580 SqFt
4 Beds
4 Baths
3,580 SqFt
Key Details
Property Type Single Family Home
Sub Type Single Family Residence
Listing Status Active
Purchase Type For Sale
Square Footage 3,580 sqft
Price per Sqft $272
Subdivision Grand Haven
MLS Listing ID FC306181
Bedrooms 4
Full Baths 4
HOA Y/N No
Originating Board Stellar MLS
Year Built 2005
Annual Tax Amount $13,276
Lot Size 10,890 Sqft
Acres 0.25
Lot Dimensions 130 x 68
Property Description
All bedrooms are on the first floor with large bonus room featuring full bathroom upstairs. The split plan offers complete privacy for your large primary bedroom suite which opens to pool and features huge his and hers walk in closet, and separate vanities. There are three guest rooms on first floor as well, one with en suite. The large upstairs bonus room could be a fifth bedroom, office, play room, craft room or separate living space.
Relax on your very private, covered, screened lanai and dip in the refreshing saltwater pool and spa. Pool features a lovely waterfall and new enclosure. This home has been painted inside and out, has a house air purifier, all new commodes and faucets, new showers in master and pool bath, new built in cabinets in living room, new plantation shutters, DuraSeal lifetime paver sealant on drive way and pool deck, THREE car garage, ADT system, irrigation well, all new landscaping and more! Come visit today and you will want to make this home. Grand Haven is a beautiful well established gated golf community near everything Palm Coast offers and only about ten minutes to our beaches. You really must step inside to appreciate this lovely move in ready home!
Location
State FL
County Flagler
Community Grand Haven
Zoning MPD
Interior
Interior Features Built-in Features, Ceiling Fans(s), Eat-in Kitchen, High Ceilings, Kitchen/Family Room Combo, Open Floorplan, Primary Bedroom Main Floor, Solid Wood Cabinets, Split Bedroom, Walk-In Closet(s), Window Treatments
Heating Central, Electric, Other, Propane
Cooling Central Air
Flooring Carpet, Tile
Fireplace false
Appliance Built-In Oven, Cooktop, Dishwasher, Disposal, Microwave, Range, Refrigerator
Laundry Inside, Laundry Room
Exterior
Exterior Feature Garden, Irrigation System, Rain Gutters, Sidewalk
Parking Features Driveway, On Street, Oversized
Garage Spaces 3.0
Pool Heated, In Ground, Lighting, Salt Water, Screen Enclosure
Community Features Clubhouse, Fitness Center, Gated Community - Guard, Golf Carts OK, Golf, Restaurant, Sidewalks, Tennis Courts
Utilities Available Cable Connected, Electricity Connected, Propane, Sewer Connected, Sprinkler Well, Underground Utilities, Water Connected
Amenities Available Clubhouse, Fence Restrictions, Fitness Center, Gated, Golf Course, Pickleball Court(s), Pool, Sauna, Security, Shuffleboard Court, Spa/Hot Tub, Tennis Court(s), Trail(s)
View Trees/Woods
Roof Type Shingle
Porch Covered, Front Porch, Patio, Porch, Rear Porch, Screened
Attached Garage true
Garage true
Private Pool Yes
Building
Lot Description Landscaped, Near Golf Course, Private, Sidewalk
Story 2
Entry Level One
Foundation Slab
Lot Size Range 1/4 to less than 1/2
Builder Name Weekly Homes LP
Sewer Public Sewer
Water Public, Well
Architectural Style Other, Traditional
Structure Type Block,Stucco
New Construction false
Schools
Elementary Schools Old Kings Elementary
Middle Schools Indian Trails Middle-Fc
High Schools Matanzas High
Others
Pets Allowed Cats OK, Dogs OK
HOA Fee Include Guard - 24 Hour,Pool,Maintenance Grounds,Trash
Senior Community No
Ownership Fee Simple
Monthly Total Fees $12
Acceptable Financing Cash, Conventional, VA Loan
Membership Fee Required None
Listing Terms Cash, Conventional, VA Loan
Special Listing Condition None

GET MORE INFORMATION
Agent | License ID: 3505918






