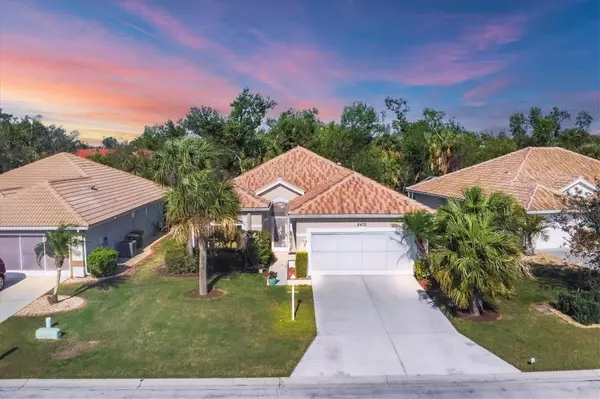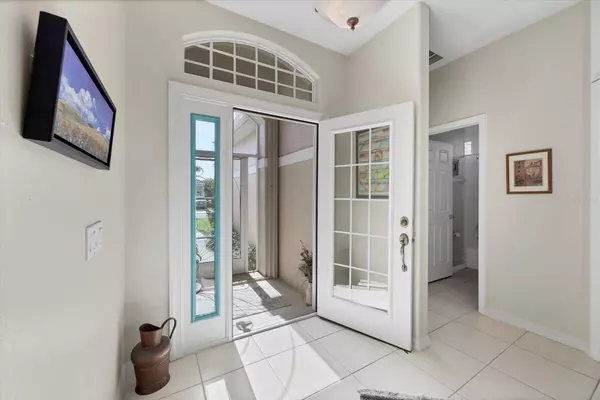2 Beds
2 Baths
1,615 SqFt
2 Beds
2 Baths
1,615 SqFt
Key Details
Property Type Single Family Home
Sub Type Single Family Residence
Listing Status Active
Purchase Type For Sale
Square Footage 1,615 sqft
Price per Sqft $226
Subdivision Oyster Creek Ph 02
MLS Listing ID A4633179
Bedrooms 2
Full Baths 2
HOA Fees $335/mo
HOA Y/N Yes
Originating Board Stellar MLS
Year Built 2001
Annual Tax Amount $3,695
Lot Size 6,534 Sqft
Acres 0.15
Property Description
Step outside to your private oasis, a lush tropical garden where sunlight dances through the foliage, casting ever-changing shadows throughout the day.
The open kitchen with stainless steel appliances, a breakfast bar, and a walk-in pantry is perfect for cooking your favorite meals. Adjacent to the kitchen is the dining area. Retreat in your spacious primary suite via grand double doors, with a French door to the lanai, an ensuite bathroom with dual vanities, a walk-in shower, and a large walk-in closet. Conveniently located in the hallway behind the entrance, the sunny guest bedroom plus guest bathroom is perfect for accommodating family and friends.
Accessed through elegant double doors from the living room, the versatile Flex room can effortlessly transform into a guest bedroom, a creative art studio, or a serene private retreat. Active living enthusiasts will appreciate the proximity to the inviting community pool, clubhouse, and well-appointed fitness center, making this home the perfect choice.
Rest assured about these recent high-quality upgrades: **New Barrel Tile Roof (2022)**New hurricane-rated Front Door (2022)**New Hurricane-Rated Garage Door (2023)**Hurricane Protection for the entire home** Plantation shutters**.
Live an active lifestyle in the friendly golf community of Oyster Creek that offers something for everyone with access to the heated pool and spa, lighted tennis courts, and pickleball courts. Golf cart friendly with optional golf membership. There's a full calendar of activities to keep you engaged. Low HOA fees cover lawn and ground maintenance, fiber internet/ TV, plus enjoying all the community amenities without breaking the bank. Beyond the community gates, you'll find paradise. Numerous pristine beaches are just a short drive away. Indulge in delicious waterfront dining with live entertainment, and explore parks, walking/biking trails, and nearby boat launches. Take your furry friend to the paw park outside the back gate. Daily necessities - grocery shopping, banks, and medical care - are nearby. Several national and international airports make travel to your new home a breeze. Don't miss your chance to own this exceptional coastal escape. Be sure to view the 3-D Tour. Schedule your private showing today and experience it for yourself!
Location
State FL
County Charlotte
Community Oyster Creek Ph 02
Zoning PD
Rooms
Other Rooms Inside Utility
Interior
Interior Features Ceiling Fans(s), Eat-in Kitchen, High Ceilings, Living Room/Dining Room Combo, Open Floorplan, Primary Bedroom Main Floor, Walk-In Closet(s)
Heating Central
Cooling Central Air
Flooring Ceramic Tile
Furnishings Partially
Fireplace false
Appliance Dishwasher, Dryer, Microwave, Range, Refrigerator, Washer
Laundry Inside, Laundry Room
Exterior
Exterior Feature Hurricane Shutters, Irrigation System, Sliding Doors
Parking Features Driveway
Garage Spaces 2.0
Utilities Available Fiber Optics
Amenities Available Clubhouse, Fitness Center, Gated, Pickleball Court(s), Pool, Shuffleboard Court, Spa/Hot Tub, Tennis Court(s)
Roof Type Tile
Porch Covered, Screened
Attached Garage true
Garage true
Private Pool No
Building
Lot Description Street Dead-End
Entry Level One
Foundation Slab
Lot Size Range 0 to less than 1/4
Sewer Public Sewer
Water Public
Architectural Style Custom
Structure Type Block,Stucco
New Construction false
Schools
Elementary Schools Englewood Elementary
Middle Schools L.A. Ainger Middle
High Schools Lemon Bay High
Others
Pets Allowed Yes
HOA Fee Include Cable TV,Pool,Internet,Maintenance Structure,Recreational Facilities
Senior Community No
Pet Size Extra Large (101+ Lbs.)
Ownership Fee Simple
Monthly Total Fees $335
Acceptable Financing Cash, Conventional
Membership Fee Required Required
Listing Terms Cash, Conventional
Special Listing Condition None

GET MORE INFORMATION
Agent | License ID: 3505918






