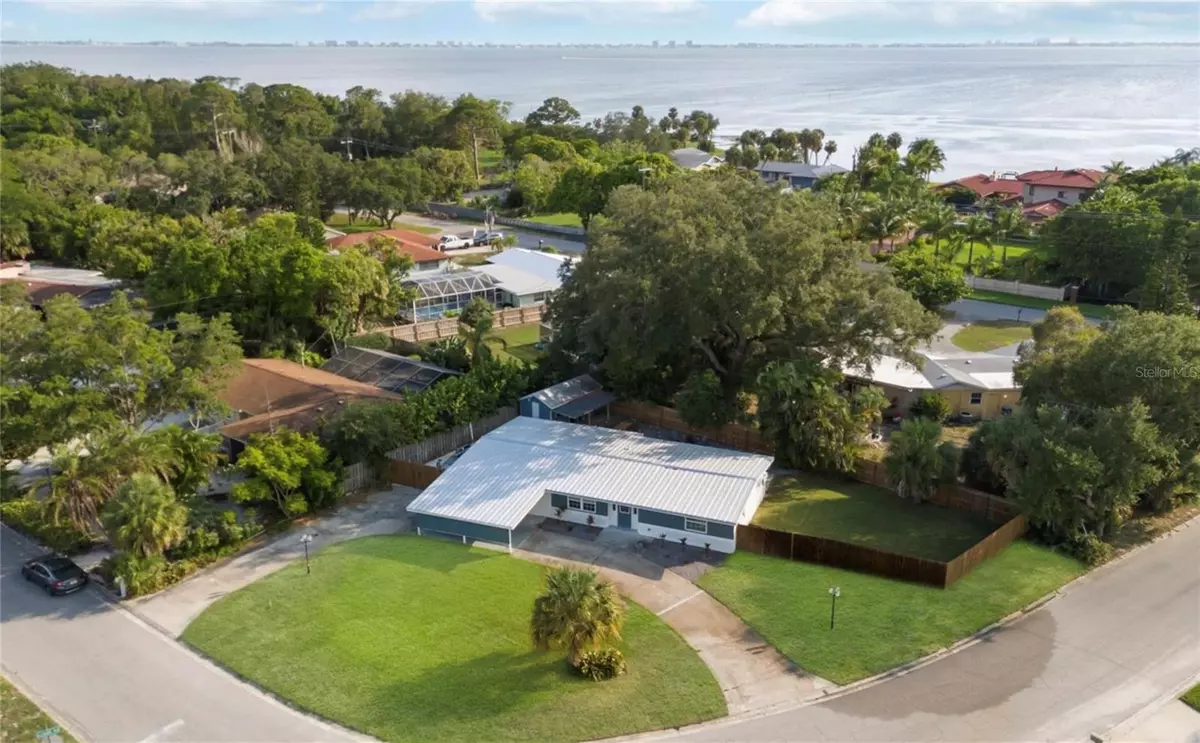3 Beds
2 Baths
1,650 SqFt
3 Beds
2 Baths
1,650 SqFt
Key Details
Property Type Single Family Home
Sub Type Single Family Residence
Listing Status Active
Purchase Type For Sale
Square Footage 1,650 sqft
Price per Sqft $333
Subdivision Tuxedo Park
MLS Listing ID A4634884
Bedrooms 3
Full Baths 2
HOA Y/N No
Originating Board Stellar MLS
Year Built 1961
Annual Tax Amount $3,020
Lot Size 0.300 Acres
Acres 0.3
Lot Dimensions 121x107
Property Description
Upon entering, you're greeted by an open floorplan that seamlessly integrates living, dining, and kitchen areas, highlighted by a large island with seating - a testament to modern living. Every detail has been thoughtfully considered, from the new appliances adorned with a tasteful tiled backsplash to the circular driveway and carport that add convenience while preserving curb appeal.
The primary suite is a retreat unto itself, boasting double closets and an en suite that features an oversized walk-in tiled shower alongside a relaxing soaking tub. Outside, the large patio in the fenced yard, offers ample space for outdoor entertainment, not to mention the convenience of boat or RV parking.
Recent upgrades, including a new air conditioner, new windows, and a metal roof installed less than ten years ago, ensure peace of mind. Ideally situated near the Sarasota-Bradenton Airport, downtown Sarasota, pristine beaches, and cultural hubs like the Ringling Museum, this home is a rare blend of location, comfort, and style. And, with no worries about flood insurance thanks to its placement in Flood Zone X, this Sarasota gem is the epitome of Florida living at its finest.
Location
State FL
County Manatee
Community Tuxedo Park
Zoning RSF3
Interior
Interior Features Ceiling Fans(s), Kitchen/Family Room Combo, Open Floorplan, Stone Counters
Heating Electric
Cooling Central Air
Flooring Carpet, Laminate, Tile
Fireplace false
Appliance Built-In Oven, Cooktop, Dishwasher, Electric Water Heater, Microwave, Refrigerator
Laundry Laundry Room
Exterior
Exterior Feature Storage
Parking Features Boat, Circular Driveway, Covered, Driveway
Utilities Available Electricity Connected, Public, Sewer Connected, Water Connected
Roof Type Metal
Garage false
Private Pool No
Building
Story 1
Entry Level One
Foundation Slab
Lot Size Range 1/4 to less than 1/2
Sewer Public Sewer
Water Public
Structure Type Block,Stucco
New Construction false
Schools
Elementary Schools Florine J. Abel Elementary
Middle Schools Electa Arcotte Lee Magnet
High Schools Bayshore High
Others
Senior Community No
Ownership Fee Simple
Special Listing Condition None

GET MORE INFORMATION
Agent | License ID: 3505918






