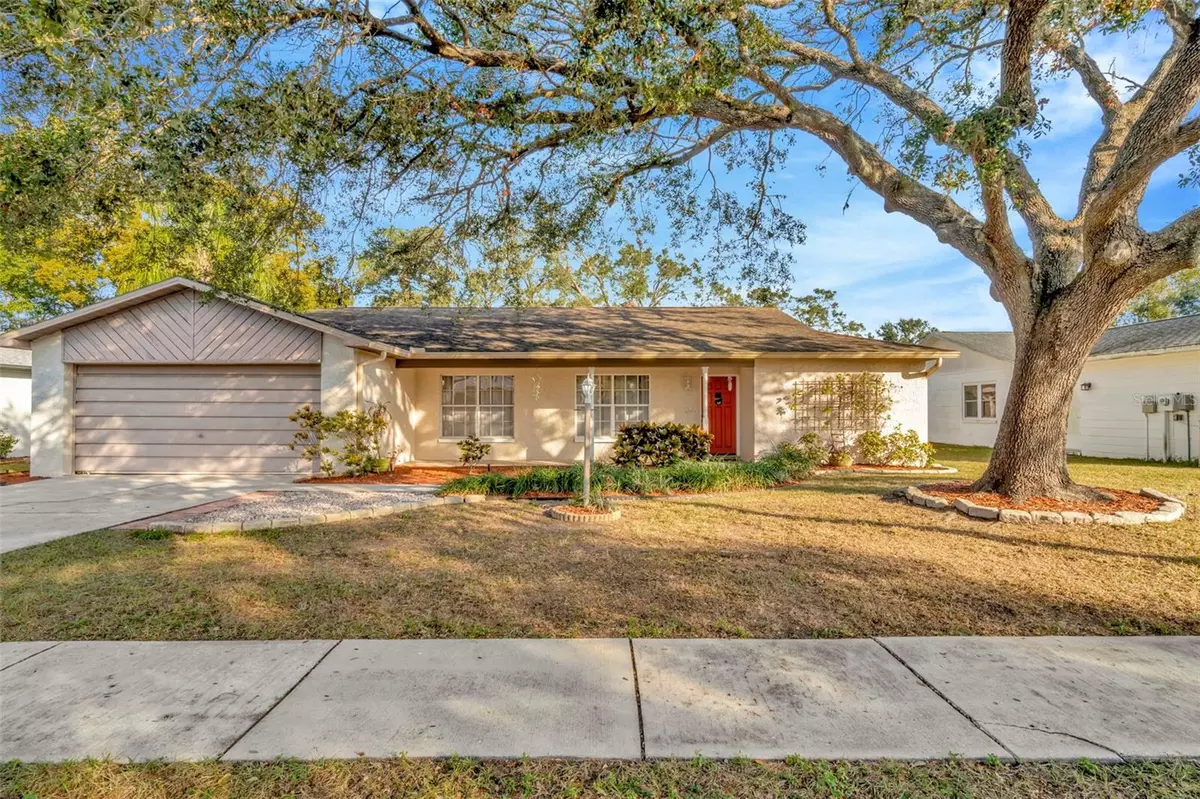3 Beds
2 Baths
1,694 SqFt
3 Beds
2 Baths
1,694 SqFt
OPEN HOUSE
Sat Jan 18, 12:00pm - 2:00pm
Key Details
Property Type Single Family Home
Sub Type Single Family Residence
Listing Status Pending
Purchase Type For Sale
Square Footage 1,694 sqft
Price per Sqft $214
Subdivision Brandon East Sub Unit
MLS Listing ID TB8334751
Bedrooms 3
Full Baths 2
Construction Status Appraisal,Financing,Inspections
HOA Y/N No
Originating Board Stellar MLS
Year Built 1979
Annual Tax Amount $1,794
Lot Size 7,840 Sqft
Acres 0.18
Lot Dimensions 80x100
Property Description
This lovely home offers a blend of comfort and convenience in a peaceful community. This property features a fully fenced backyard, ideal for privacy, pets, or outdoor activities. A bright sunroom provides the perfect space to relax, while the spacious great room is perfect for family gatherings or entertaining. The thoughtfully designed laundry room includes cabinets, a folding table, and a utility sink for added functionality. The kitchen is a true highlight, boasting a window over the sink with serene views of the backyard. The kitchen also has a breakfast bar and is open to the family room. You'll also love the generously sized bedrooms, providing ample space for comfort and personalization. This home is just minutes away from top-rated schools, shopping, dining, and entertainment. With no HOA restrictions, you have the freedom to make this home truly yours!
Location
State FL
County Hillsborough
Community Brandon East Sub Unit
Zoning RSC-6
Interior
Interior Features Ceiling Fans(s), Eat-in Kitchen, Kitchen/Family Room Combo, Living Room/Dining Room Combo, Primary Bedroom Main Floor, Thermostat, Walk-In Closet(s)
Heating Central, Electric
Cooling Central Air
Flooring Ceramic Tile, Laminate
Fireplace false
Appliance Dishwasher, Disposal, Microwave, Range, Refrigerator
Laundry Inside, Laundry Room
Exterior
Exterior Feature Private Mailbox, Rain Gutters, Sliding Doors
Garage Spaces 2.0
Fence Chain Link, Fenced, Wood
Utilities Available Cable Available, Electricity Available, Electricity Connected, Phone Available, Public, Sewer Available, Sewer Connected, Water Available, Water Connected
Roof Type Shingle
Porch Covered, Enclosed, Patio
Attached Garage true
Garage true
Private Pool No
Building
Lot Description In County, Paved
Story 1
Entry Level One
Foundation Block, Slab
Lot Size Range 0 to less than 1/4
Sewer Public Sewer
Water Public
Structure Type Block
New Construction false
Construction Status Appraisal,Financing,Inspections
Schools
Elementary Schools Buckhorn-Hb
Middle Schools Mulrennan-Hb
High Schools Durant-Hb
Others
Pets Allowed Yes
Senior Community No
Ownership Fee Simple
Acceptable Financing Cash, Conventional, FHA, VA Loan
Listing Terms Cash, Conventional, FHA, VA Loan
Special Listing Condition None

GET MORE INFORMATION
Agent | License ID: 3505918






