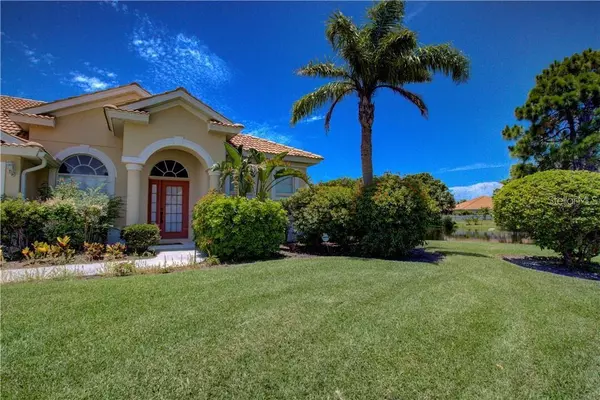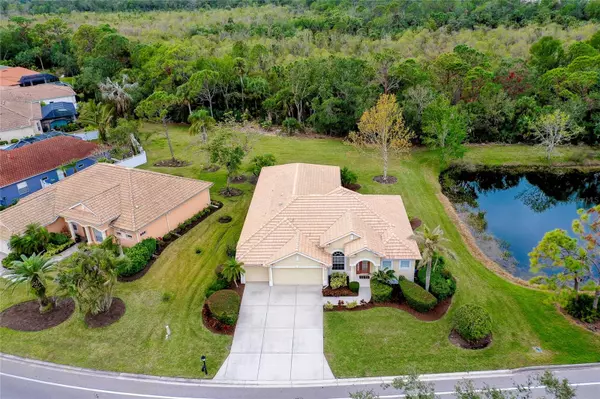4 Beds
3 Baths
2,298 SqFt
4 Beds
3 Baths
2,298 SqFt
Key Details
Property Type Single Family Home
Sub Type Single Family Residence
Listing Status Active
Purchase Type For Sale
Square Footage 2,298 sqft
Price per Sqft $324
Subdivision Rivendell
MLS Listing ID A4634788
Bedrooms 4
Full Baths 3
HOA Fees $669
HOA Y/N Yes
Originating Board Stellar MLS
Year Built 2001
Annual Tax Amount $6,878
Lot Size 9,583 Sqft
Acres 0.22
Property Description
The formal living and family rooms, along with the en-suite primary bedroom, open to the lanai. The dining room includes custom built-ins, while two guest bedrooms share a hall bathroom. A private in-law suite, currently used as an office, has its own bathroom and lanai access.
The kitchen, with newer appliances, a breakfast bar, and an eat-in nook, connects to the family room with an electric fireplace. The lot backs to a wooded preserve with a pond on one side, ensuring added seclusion.
A heated community pool, just a 3-minute walk away, is ideal for gatherings. Additional features include a drilled well for sprinklers, exterior taps, and a three-car garage with a Tesla charger.
Within walking distance to Pine View School, this home also offers easy access to the Legacy Trail & Gulf beaches
Location
State FL
County Sarasota
Community Rivendell
Zoning RSF1
Rooms
Other Rooms Den/Library/Office, Family Room, Formal Dining Room Separate, Inside Utility
Interior
Interior Features Built-in Features, Ceiling Fans(s), Eat-in Kitchen, High Ceilings, Kitchen/Family Room Combo, Open Floorplan, Primary Bedroom Main Floor, Solid Surface Counters, Solid Wood Cabinets, Tray Ceiling(s), Vaulted Ceiling(s), Walk-In Closet(s)
Heating Central, Electric
Cooling Central Air
Flooring Carpet, Tile
Fireplaces Type Electric, Family Room
Furnishings Negotiable
Fireplace true
Appliance Convection Oven, Dishwasher, Disposal, Dryer, Exhaust Fan, Microwave, Range, Range Hood, Refrigerator, Washer
Laundry Electric Dryer Hookup, Inside, Laundry Room, Washer Hookup
Exterior
Exterior Feature Irrigation System, Sliding Doors
Garage Spaces 3.0
Community Features Playground, Pool, Sidewalks
Utilities Available Cable Connected, Electricity Connected, Sewer Connected, Sprinkler Well, Underground Utilities, Water Connected
Amenities Available Playground, Pool
Waterfront Description Pond
View Y/N Yes
View Trees/Woods, Water
Roof Type Concrete,Tile
Attached Garage true
Garage true
Private Pool No
Building
Lot Description In County, Landscaped, Sidewalk, Paved
Story 1
Entry Level One
Foundation Slab
Lot Size Range 0 to less than 1/4
Sewer Public Sewer
Water Public
Structure Type Block,Stucco
New Construction false
Schools
Elementary Schools Laurel Nokomis Elementary
Middle Schools Laurel Nokomis Middle
High Schools Venice Senior High
Others
Pets Allowed Yes
HOA Fee Include Pool
Senior Community No
Ownership Fee Simple
Monthly Total Fees $111
Acceptable Financing Cash, Conventional, FHA, VA Loan
Membership Fee Required Required
Listing Terms Cash, Conventional, FHA, VA Loan
Special Listing Condition None

GET MORE INFORMATION
Agent | License ID: 3505918






