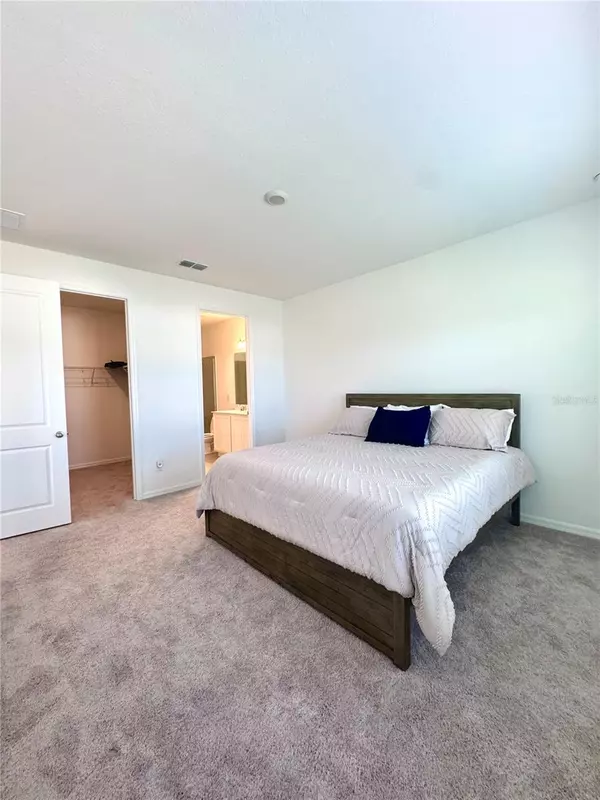3 Beds
2 Baths
1,675 SqFt
3 Beds
2 Baths
1,675 SqFt
Key Details
Property Type Single Family Home
Sub Type Single Family Residence
Listing Status Active
Purchase Type For Sale
Square Footage 1,675 sqft
Price per Sqft $238
Subdivision Hampton Oaks
MLS Listing ID S5117959
Bedrooms 3
Full Baths 2
HOA Fees $220/qua
HOA Y/N Yes
Originating Board Stellar MLS
Year Built 2022
Annual Tax Amount $5,628
Lot Size 6,969 Sqft
Acres 0.16
Property Description
Retreat to the luxurious master suite, highlighted by a spa-like bathroom with an elegant heavy glass shower enclosure and a spacious 14x14 shower niche a true sanctuary at the end of the day. Additional highlights include Extended patio/lanai, perfect for relaxing or entertaining, 2” faux wood blinds throughout the home, 30-year fungus-resistant architectural shingles for lasting durability and Energy-efficient features to keep comfort and savings top of mind. Located in a vibrant community offering walking trails, tot lots, and open park spaces, this home combines convenience with lifestyle. You'll enjoy easy access to I-4, Orlando, and nearby schools, shopping plazas, restaurants, hospitals, and colleges/universities. Spend weekends exploring Blue Springs State Park, DeLeon Springs, or relaxing at the area's stunning beaches—all just minutes away.
Don't miss this opportunity to own a meticulously upgraded, move-in-ready home that truly stands out. Schedule your private showing today and experience the quality, comfort, and convenience of this exceptional Ashton Woods property!
Location
State FL
County Volusia
Community Hampton Oaks
Zoning RESI
Interior
Interior Features Eat-in Kitchen, High Ceilings, Open Floorplan, Thermostat, Walk-In Closet(s), Window Treatments
Heating Central, Electric
Cooling Central Air
Flooring Carpet, Ceramic Tile
Furnishings Negotiable
Fireplace false
Appliance Cooktop, Dishwasher, Disposal, Dryer, Electric Water Heater, Microwave, Range, Refrigerator, Washer
Laundry Electric Dryer Hookup, Inside, Laundry Room
Exterior
Exterior Feature French Doors, Irrigation System, Lighting, Sidewalk
Parking Features Driveway, Garage Door Opener
Garage Spaces 2.0
Community Features Community Mailbox, Irrigation-Reclaimed Water, Playground, Sidewalks
Utilities Available BB/HS Internet Available, Cable Available, Electricity Connected, Public, Sewer Connected, Sprinkler Meter, Street Lights, Underground Utilities, Water Connected
Roof Type Shingle
Porch Patio
Attached Garage true
Garage true
Private Pool No
Building
Lot Description City Limits, Landscaped, Sidewalk
Entry Level One
Foundation Slab
Lot Size Range 0 to less than 1/4
Sewer Public Sewer
Water Public
Architectural Style Florida, Traditional
Structure Type Block,Concrete,Stucco
New Construction false
Schools
Elementary Schools Spirit Elem
Middle Schools Deltona Middle
High Schools Deltona High
Others
Pets Allowed Cats OK, Dogs OK
Senior Community No
Ownership Fee Simple
Monthly Total Fees $73
Membership Fee Required Required
Special Listing Condition None

GET MORE INFORMATION
Agent | License ID: 3505918






