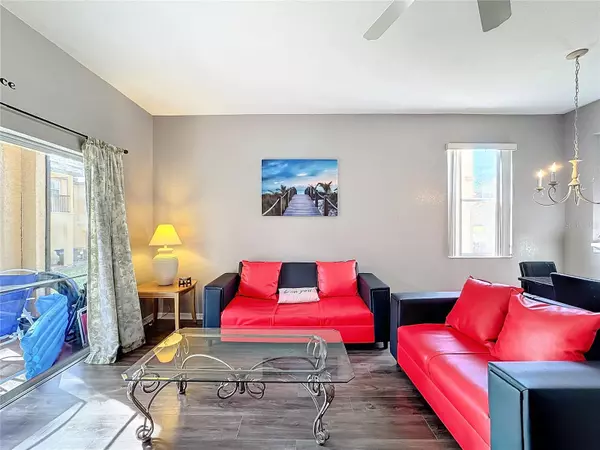4 Beds
4 Baths
1,856 SqFt
4 Beds
4 Baths
1,856 SqFt
Key Details
Property Type Townhouse
Sub Type Townhouse
Listing Status Active
Purchase Type For Sale
Square Footage 1,856 sqft
Price per Sqft $161
Subdivision Regal Palms At Highland Reserve Ph 04
MLS Listing ID G5091205
Bedrooms 4
Full Baths 3
Half Baths 1
HOA Fees $660/mo
HOA Y/N Yes
Originating Board Stellar MLS
Year Built 2006
Annual Tax Amount $2,940
Lot Size 3,484 Sqft
Acres 0.08
Property Description
Step outside to relax on the serene screened lanai, ideal for unwinding in a tranquil setting. Inside, the open-concept design seamlessly connects the fully equipped kitchen to the family room, with sliding glass doors leading to the patio for effortless indoor-outdoor living. Retreat to the spacious master suite, complete with its own private balcony and ensuite bathroom.
Enjoy access to a variety of resort-style amenities, including a fitness center with a spa, pools featuring a lazy river, a playground, a volleyball court, and a poolside tiki bar. Located just 15 minutes from Disney and close to major roads, shopping, and dining, this home is perfect for vacationers and residents alike. Don't miss your chance to own a slice of paradise in this premier community!
Location
State FL
County Polk
Community Regal Palms At Highland Reserve Ph 04
Interior
Interior Features Ceiling Fans(s), Living Room/Dining Room Combo, Open Floorplan, PrimaryBedroom Upstairs
Heating Central, Electric
Cooling Central Air
Flooring Ceramic Tile
Furnishings Furnished
Fireplace false
Appliance Dryer, Microwave, Range, Refrigerator, Washer
Laundry Inside, Laundry Closet
Exterior
Exterior Feature Irrigation System
Community Features Clubhouse, Deed Restrictions, Fitness Center, Gated Community - Guard, Playground, Pool
Utilities Available Cable Connected, Electricity Connected, Water Connected
Amenities Available Cable TV, Clubhouse, Fitness Center, Gated, Recreation Facilities
Roof Type Shingle
Porch Covered, Patio
Attached Garage false
Garage false
Private Pool No
Building
Lot Description In County
Story 2
Entry Level Two
Foundation Slab
Lot Size Range 0 to less than 1/4
Sewer Public Sewer
Water Public
Structure Type Block,Wood Frame
New Construction false
Schools
Elementary Schools Citrus Ridge
Middle Schools Citrus Ridge
High Schools Ridge Community Senior High
Others
Pets Allowed Yes
HOA Fee Include Guard - 24 Hour,Cable TV,Pool,Internet,Maintenance Structure,Maintenance Grounds,Pest Control,Recreational Facilities,Security
Senior Community No
Ownership Fee Simple
Monthly Total Fees $660
Acceptable Financing Cash, Conventional, VA Loan
Membership Fee Required Required
Listing Terms Cash, Conventional, VA Loan
Special Listing Condition None

GET MORE INFORMATION
Agent | License ID: 3505918






