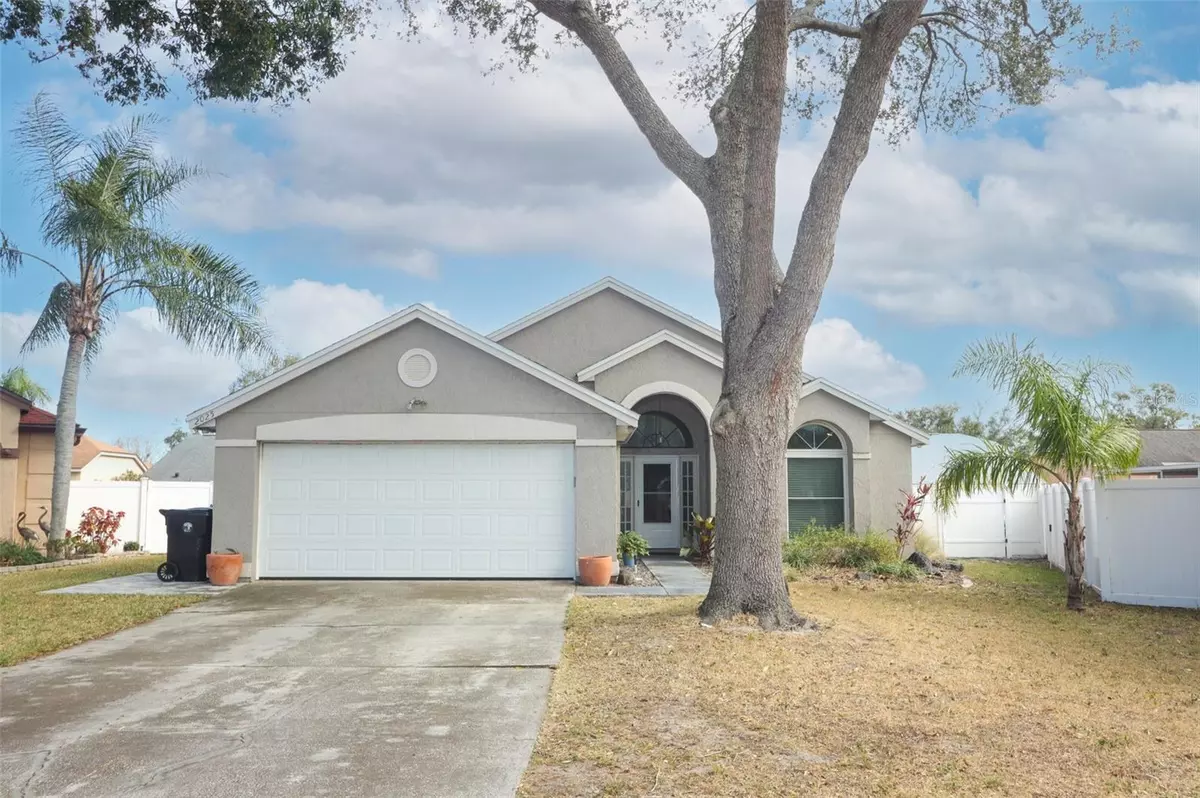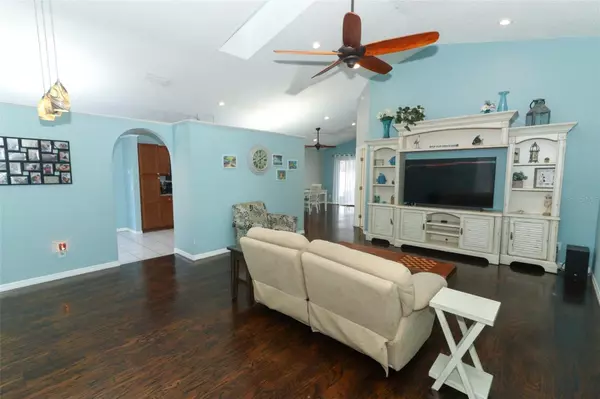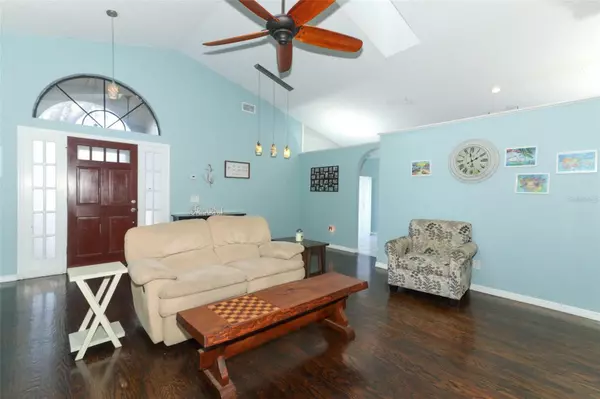3 Beds
2 Baths
1,544 SqFt
3 Beds
2 Baths
1,544 SqFt
Key Details
Property Type Single Family Home
Sub Type Single Family Residence
Listing Status Active
Purchase Type For Sale
Square Footage 1,544 sqft
Price per Sqft $240
Subdivision Country Address Ph 2B
MLS Listing ID O6269671
Bedrooms 3
Full Baths 2
HOA Fees $290/ann
HOA Y/N Yes
Originating Board Stellar MLS
Year Built 1990
Annual Tax Amount $2,566
Lot Size 7,405 Sqft
Acres 0.17
Lot Dimensions 32x127x67x45x100
Property Description
The heart of the home, the kitchen, opens to a cozy family room and boasts sleek stainless steel appliances and a charming dinette area – the perfect spot for your morning coffee. The split floor plan ensures privacy, while gorgeous wood floors enhance the main living areas' warmth and elegance.
Both bathrooms have been tastefully updated, adding modern flair to this charming home. Step outside to the screened porch, an ideal retreat to relax after a long day, where you can enjoy views of the sparkling pool and watch the kiddos or pets play. The fenced backyard provides plenty of room for your furry friends to run and explore.
Rest easy knowing this home has been thoughtfully maintained, with updates including replumbing, a roof replacement in 2016, a new A/C in 2017, and a recently upgraded garage door.
Nestled in a friendly neighborhood with convenient access to I-4, 414, 429, and major thoroughfares, this home offers both tranquility and connectivity.
Your perfect home awaits – come see it today!
Location
State FL
County Orange
Community Country Address Ph 2B
Zoning RTF
Rooms
Other Rooms Family Room
Interior
Interior Features Ceiling Fans(s), Eat-in Kitchen, High Ceilings, Living Room/Dining Room Combo, Split Bedroom
Heating Central, Electric
Cooling Central Air
Flooring Carpet, Ceramic Tile, Wood
Furnishings Unfurnished
Fireplace false
Appliance Dishwasher, Disposal, Dryer, Microwave, Range, Refrigerator, Washer
Laundry In Garage
Exterior
Exterior Feature Irrigation System
Parking Features Driveway, Garage Door Opener
Garage Spaces 2.0
Fence Fenced, Vinyl
Pool In Ground
Community Features Deed Restrictions, Park, Playground
Utilities Available BB/HS Internet Available, Cable Available, Electricity Connected, Public
Roof Type Shingle
Porch Deck, Patio, Porch, Screened
Attached Garage true
Garage true
Private Pool Yes
Building
Lot Description Cul-De-Sac, City Limits, Sidewalk, Paved
Entry Level One
Foundation Slab
Lot Size Range 0 to less than 1/4
Builder Name Centex
Sewer Public Sewer
Water Public
Architectural Style Contemporary
Structure Type Block,Stucco
New Construction false
Schools
Elementary Schools Lakeville Elem
Middle Schools Piedmont Lakes Middle
High Schools Wekiva High
Others
Pets Allowed Cats OK, Dogs OK
Senior Community No
Ownership Fee Simple
Monthly Total Fees $24
Acceptable Financing Cash, Conventional, FHA, VA Loan
Membership Fee Required Required
Listing Terms Cash, Conventional, FHA, VA Loan
Special Listing Condition None

GET MORE INFORMATION
Agent | License ID: 3505918






