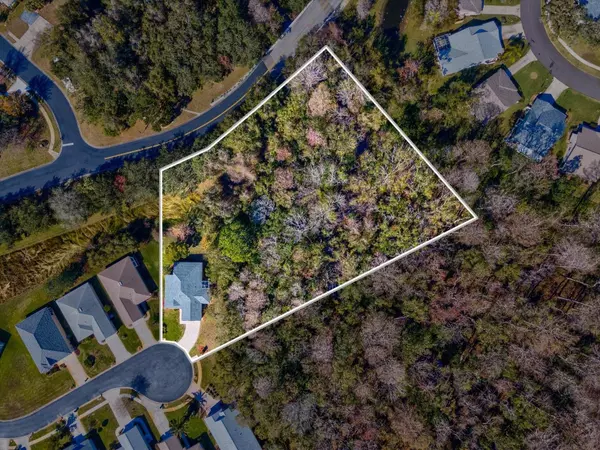3 Beds
2 Baths
1,660 SqFt
3 Beds
2 Baths
1,660 SqFt
OPEN HOUSE
Sat Jan 18, 11:00am - 2:00pm
Key Details
Property Type Single Family Home
Sub Type Single Family Residence
Listing Status Active
Purchase Type For Sale
Square Footage 1,660 sqft
Price per Sqft $208
Subdivision Summertree Prcl 03A Ph 01
MLS Listing ID W7871221
Bedrooms 3
Full Baths 2
HOA Fees $692/qua
HOA Y/N Yes
Originating Board Stellar MLS
Year Built 2001
Annual Tax Amount $2,386
Lot Size 1.320 Acres
Acres 1.32
Property Description
Step onto the inviting covered front porch and enter the foyer, where you'll immediately feel at home. The flexible third bedroom—currently an office—offers endless possibilities, with double doors opening to a versatile space that can be transformed into an additional sitting room, craft room, office, or guest room.
Inside, the home features a seamless, open floor plan, complete with elegant tile flooring throughout. The well-appointed kitchen is a true standout, featuring white custom cabinetry, sleek granite countertops, and a breakfast bar that connects you to the dining and living areas, ideal for entertaining. Enjoy the convenience of a side-screened patio, perfect for relaxing and overlooking the serene conservation area teeming with wildlife—during our photo session, we even had deer and turkeys stop by!
The spacious primary bedroom is a retreat, with dual sinks and a walk-in shower, while an abundance of windows keeps the space bright and airy. Plantation shutters add a touch of elegance and allow for privacy when desired.
Not to be missed, the almost 10' by 24' screened patio with epoxy flooring offers easy care and the perfect spot to enjoy the surrounding nature. The community is bursting with activity, offering a fitness center, pool, pickleball and shuffleboard courts, and much more. Plus, it's a golf cart-friendly neighborhood with a privately owned golf course.
Don't wait—schedule your showing today to experience this exceptional home at an unbeatable price!
Location
State FL
County Pasco
Community Summertree Prcl 03A Ph 01
Zoning MPUD
Interior
Interior Features Ceiling Fans(s), Eat-in Kitchen, High Ceilings, Living Room/Dining Room Combo, Open Floorplan, Solid Surface Counters, Split Bedroom, Vaulted Ceiling(s), Walk-In Closet(s)
Heating Central
Cooling Central Air
Flooring Ceramic Tile, Laminate
Fireplace false
Appliance Dishwasher, Disposal, Dryer, Microwave, Range, Range Hood, Refrigerator, Washer
Laundry Inside, Laundry Room
Exterior
Exterior Feature French Doors, Irrigation System, Rain Gutters, Sidewalk
Parking Features Driveway, Garage Door Opener, Parking Pad
Garage Spaces 2.0
Utilities Available Cable Available, Phone Available, Sewer Connected, Sprinkler Well, Water Connected
Amenities Available Clubhouse, Fitness Center, Gated, Pickleball Court(s), Pool, Racquetball, Recreation Facilities, Shuffleboard Court, Tennis Court(s)
View Y/N Yes
View Trees/Woods
Roof Type Shingle
Porch Covered, Front Porch, Rear Porch, Screened
Attached Garage true
Garage true
Private Pool No
Building
Lot Description Conservation Area, Cul-De-Sac
Story 1
Entry Level One
Foundation Slab
Lot Size Range 1 to less than 2
Sewer Public Sewer
Water Public
Structure Type Block,Stucco
New Construction false
Others
Pets Allowed Yes
HOA Fee Include Cable TV,Common Area Taxes,Pool,Escrow Reserves Fund,Internet,Maintenance Grounds,Recreational Facilities,Trash
Senior Community Yes
Ownership Fee Simple
Monthly Total Fees $307
Acceptable Financing Cash, Conventional, FHA, VA Loan
Membership Fee Required Required
Listing Terms Cash, Conventional, FHA, VA Loan
Num of Pet 2
Special Listing Condition None

GET MORE INFORMATION
Agent | License ID: 3505918






