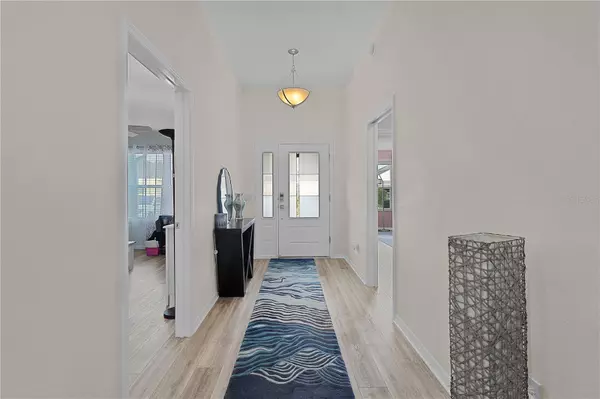4 Beds
2 Baths
2,225 SqFt
4 Beds
2 Baths
2,225 SqFt
Key Details
Property Type Single Family Home
Sub Type Single Family Residence
Listing Status Active
Purchase Type For Sale
Square Footage 2,225 sqft
Price per Sqft $213
Subdivision Oxford Oaks Ph 2
MLS Listing ID G5091318
Bedrooms 4
Full Baths 2
HOA Fees $625/ann
HOA Y/N Yes
Originating Board Stellar MLS
Year Built 2019
Annual Tax Amount $3,663
Lot Size 7,840 Sqft
Acres 0.18
Property Description
The spacious master suite boasts a tray ceiling, a large walk-in custom closet, and an ensuite bathroom with dual sinks and a Roman shower. The kitchen offers Stainless Steel appliances, ample pantry space, backsplash and beautiful pendant lighting. Step outside to your personal backyard oasis, where a sparkling saltwater pool with a serene waterfall takes center stage. This stunning outdoor space is perfect for entertaining, relaxing, or creating lasting memories with family and friends. The fully fenced yard adds privacy and security, making it an ideal retreat. Additional features include an inside laundry room, a versatile bonus room in the garage. This home is a perfect blend of modern living and outdoor enjoyment. Oxford Oaks, built by The Villages®, is a non-age-restricted community offering a variety of amenities such as a large resort-style pool, a playground, pickleball and tennis courts, and outdoor exercise equipment. Conveniently located near the intersection of 466 and 301, you'll be minutes from The Villages® Charter Schools, shopping, restaurants, and entertainment, including Walmart, Fresh Market, and Publix. Plus, Lake Sumter Landing (5.4 miles) and Brownwood (7 miles) Squares are just a short drive away. Don't miss your chance to make it yours!
Location
State FL
County Sumter
Community Oxford Oaks Ph 2
Zoning RES
Interior
Interior Features Ceiling Fans(s), Eat-in Kitchen, High Ceilings, Open Floorplan, Primary Bedroom Main Floor, Thermostat, Walk-In Closet(s)
Heating Electric
Cooling Central Air
Flooring Luxury Vinyl, Tile
Fireplace false
Appliance Dishwasher, Disposal, Dryer, Microwave, Range, Refrigerator, Washer
Laundry Inside, Laundry Room
Exterior
Exterior Feature Irrigation System, Rain Gutters
Parking Features Driveway, Garage Door Opener
Garage Spaces 2.0
Pool In Ground, Salt Water, Screen Enclosure
Community Features Community Mailbox, Deed Restrictions, Gated Community - No Guard, Golf Carts OK, Park, Playground, Pool, Tennis Courts
Utilities Available Cable Available, Electricity Connected, Public, Sprinkler Meter, Water Connected
View Pool
Roof Type Shingle
Porch Front Porch, Rear Porch, Screened
Attached Garage true
Garage true
Private Pool Yes
Building
Entry Level One
Foundation Slab
Lot Size Range 0 to less than 1/4
Sewer Public Sewer
Water Public
Structure Type Vinyl Siding
New Construction false
Others
Pets Allowed Yes
Senior Community No
Ownership Fee Simple
Monthly Total Fees $52
Acceptable Financing Cash, Conventional, FHA, VA Loan
Membership Fee Required Required
Listing Terms Cash, Conventional, FHA, VA Loan
Special Listing Condition None

GET MORE INFORMATION
Agent | License ID: 3505918






