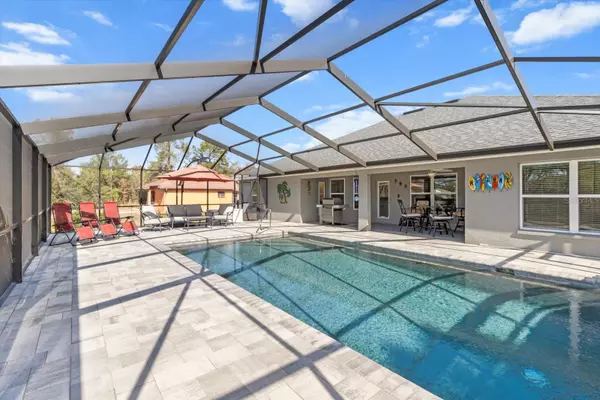4 Beds
2 Baths
2,300 SqFt
4 Beds
2 Baths
2,300 SqFt
Key Details
Property Type Single Family Home
Sub Type Single Family Residence
Listing Status Active
Purchase Type For Sale
Square Footage 2,300 sqft
Price per Sqft $239
Subdivision Royal Highlands
MLS Listing ID W7871337
Bedrooms 4
Full Baths 2
HOA Y/N No
Originating Board Stellar MLS
Year Built 2021
Annual Tax Amount $5,316
Lot Size 0.460 Acres
Acres 0.46
Property Description
for families or anyone seeking a comfortable and stylish retreat. This home offers both functionality and charm. This stunning property offers a perfect blend of comfort and modern living.
Light floods throgh the entryway transom window, creating a warm and welcoming ambiance as you step inside. The 13 foot ceiling adds to the spacious open floor plan, seamlessly connecting the kitchen, breakfast nook, and living room. A cozy den,office or 5th bedroom and a formal dining room add flexibility for work or special occasions.. The home creates a bright and inviting space perfect for family gatherings or entertaining. The master suite, with tray ceiling has 2 great size walk in closets. The en-suite bathroom with duel vanites create the perfect spa like feel. The addition 3 bedrooms with oversized closets are located on the other wing of this home. The bathroom on that wing has pool access.
Outside, you'll be greeted by full-grown palm trees and impeccable landscaping that enhance the home's curb appeal. Step outside to discover your private pool oasis: with an oversized screened-in lanai with the heated saltwater pool, ideal for enjoying Florida's beautiful weather year-round. Whether hosting a barbecue, relaxing with a book, or taking a refreshing dip, this outdoor space has you covered.
This 1/2 acre property is close to all that the nature coast has to offer Only 10 minutes from the Gulf of Mexico Within 40 minutes of Tampa or a short trip to Crystall River schedule a tour today!
Location
State FL
County Hernando
Community Royal Highlands
Zoning R1A
Rooms
Other Rooms Bonus Room, Den/Library/Office
Interior
Interior Features Ceiling Fans(s), Eat-in Kitchen, High Ceilings, Open Floorplan, Primary Bedroom Main Floor, Solid Surface Counters, Thermostat, Tray Ceiling(s), Walk-In Closet(s)
Heating Heat Pump
Cooling Central Air
Flooring Carpet, Ceramic Tile
Fireplace false
Appliance Convection Oven, Dishwasher, Disposal, Electric Water Heater, Microwave, Water Softener
Laundry Electric Dryer Hookup, Laundry Room, Washer Hookup
Exterior
Exterior Feature Irrigation System
Parking Features Garage Door Opener, Off Street
Pool Gunite, In Ground, Screen Enclosure
Utilities Available Cable Connected, Electricity Available
Roof Type Shingle
Garage false
Private Pool Yes
Building
Story 1
Entry Level One
Foundation Slab
Lot Size Range 1/4 to less than 1/2
Sewer Septic Tank
Water Well
Structure Type Block
New Construction false
Schools
Elementary Schools Winding Waters K8
Middle Schools Winding Waters K-8
High Schools Weeki Wachee High School
Others
Senior Community No
Ownership Fee Simple
Acceptable Financing Cash, Conventional, FHA, VA Loan
Listing Terms Cash, Conventional, FHA, VA Loan
Special Listing Condition None

GET MORE INFORMATION
Agent | License ID: 3505918






