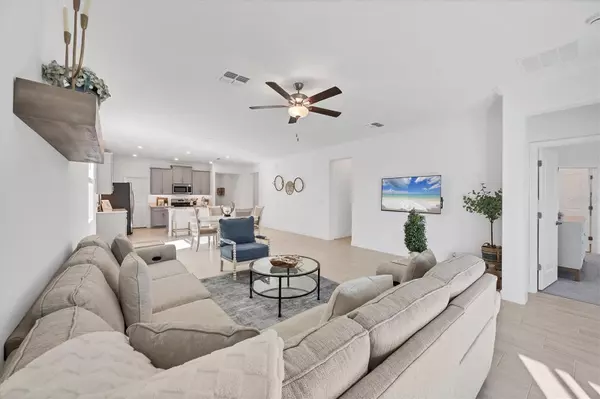3 Beds
3 Baths
2,129 SqFt
3 Beds
3 Baths
2,129 SqFt
OPEN HOUSE
Sat Jan 18, 11:00am - 1:00pm
Key Details
Property Type Single Family Home
Sub Type Single Family Residence
Listing Status Active
Purchase Type For Sale
Square Footage 2,129 sqft
Price per Sqft $206
Subdivision Twin Rivers Ph V-B2 & V-B3
MLS Listing ID A4635520
Bedrooms 3
Full Baths 2
Half Baths 1
HOA Fees $85/mo
HOA Y/N Yes
Originating Board Stellar MLS
Year Built 2022
Annual Tax Amount $5,004
Lot Size 6,098 Sqft
Acres 0.14
Property Description
The exterior is a standout, featuring a tile roof and a sealed paver driveway leading to a spacious two-car garage and a separate golf cart garage, perfect for added storage or your favorite recreational vehicle.
Inside, the open-concept floor plan seamlessly connects the gourmet kitchen to the family room, creating an inviting space for entertaining or relaxing. The kitchen is equipped with stainless steel appliances, with a large island with seating, large walk in pantry and abundant cabinetry.
The primary suite is a peaceful retreat, featuring a walk-in closet and a spa-inspired ensuite bathroom with dual vanities and a large shower. Outside, enjoy the screened-in lanai with serene water views, perfect for unwinding after a long day or hosting guests.
As a resident of Twin Rivers, take advantage of the community's amenities, including access to the scenic Manatee River for canoeing, kayaking, fishing, and boating, as well as nature trails, playgrounds, a private boat launch, and picnic areas.
Conveniently located near shopping, dining, and with easy access to I-75, this home blends luxury, practicality, and an active lifestyle.
Schedule your private showing today and make this exceptional home yours!
Location
State FL
County Manatee
Community Twin Rivers Ph V-B2 & V-B3
Zoning RES
Direction E
Interior
Interior Features Crown Molding, Kitchen/Family Room Combo, Open Floorplan, Walk-In Closet(s)
Heating Central
Cooling Central Air
Flooring Tile
Fireplace false
Appliance Dishwasher, Microwave, Range
Laundry Laundry Room
Exterior
Exterior Feature Hurricane Shutters, Irrigation System, Lighting, Sidewalk, Sliding Doors
Garage Spaces 2.0
Community Features Playground
Utilities Available Cable Available, Electricity Available, Sewer Available, Water Available
View Y/N Yes
Roof Type Tile
Attached Garage true
Garage true
Private Pool No
Building
Entry Level One
Foundation Slab
Lot Size Range 0 to less than 1/4
Sewer Public Sewer
Water Public
Structure Type Block,Stucco
New Construction false
Others
Pets Allowed Cats OK, Dogs OK
Senior Community No
Ownership Fee Simple
Monthly Total Fees $172
Acceptable Financing Cash, Conventional, FHA, VA Loan
Membership Fee Required Required
Listing Terms Cash, Conventional, FHA, VA Loan
Special Listing Condition None

GET MORE INFORMATION
Agent | License ID: 3505918






