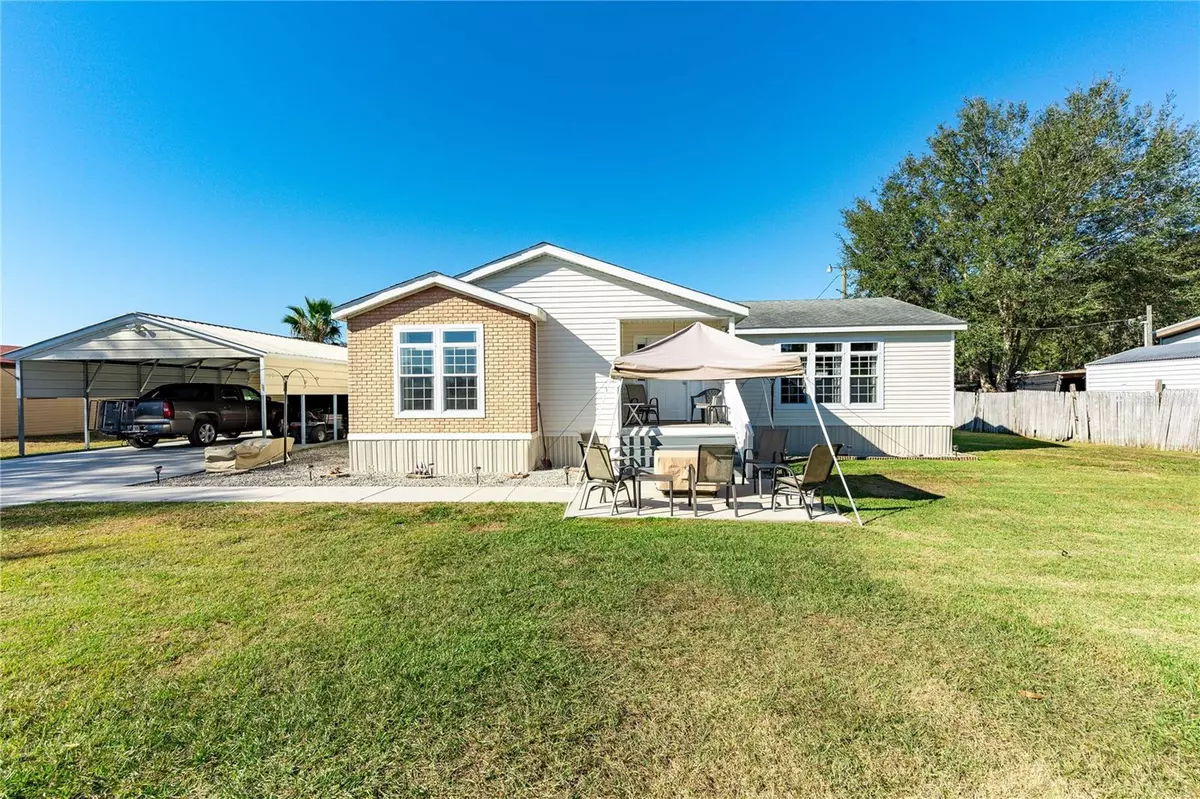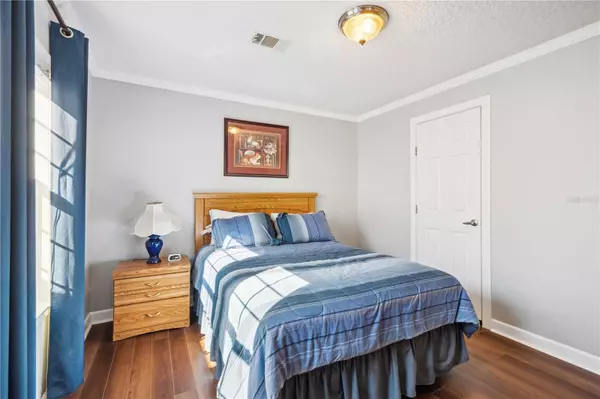3 Beds
3 Baths
1,670 SqFt
3 Beds
3 Baths
1,670 SqFt
Key Details
Property Type Manufactured Home
Sub Type Manufactured Home - Post 1977
Listing Status Active
Purchase Type For Sale
Square Footage 1,670 sqft
Price per Sqft $176
Subdivision N.A
MLS Listing ID G5091409
Bedrooms 3
Full Baths 2
Half Baths 1
HOA Y/N No
Originating Board Stellar MLS
Year Built 2012
Annual Tax Amount $1,557
Lot Size 10,890 Sqft
Acres 0.25
Property Description
As you step through the front door, you're greeted by a lovely foyer that sets the stage for the split floor plan. The layout is perfect for keeping the peace, with the master suite on one side and the other two bedrooms on the opposite end. Now, let's talk about that master closet—it's a walk-in dream, measuring 8 by 9 feet! It is literally another room for all your stuff. Plenty of space for boots, hats, and all the outfits your heart desires. I love a trinket, I love a thing.
The living room flows into the dining area, which cozies right up to the kitchen. And oh, the kitchen! It's got a breakfast bar that's just begging for morning coffee and biscuits. There's even an inside laundry room to make your chores a little easier.
Step outside, and you'll find a 20x26x6 Lark shed with a carport. Whether you need extra storage, a place for tools, or just a spot to tinker, it's ready for you. Speaking of tinkering, the insulated garage has a workshop and a handy half bath, so you can work on your projects without tracking dirt through the house.
This place has all the makings of your new home. It's a deal you don't want to miss. So, what are you waiting for? Come take a look and see if this sweet spot is where your next chapter begins!
Location
State FL
County Sumter
Community N.A
Zoning RES
Interior
Interior Features Ceiling Fans(s), Kitchen/Family Room Combo, Living Room/Dining Room Combo, Open Floorplan, Split Bedroom, Thermostat, Walk-In Closet(s)
Heating Central, Electric
Cooling Central Air
Flooring Carpet, Laminate
Fireplace false
Appliance Dishwasher, Electric Water Heater, Microwave, Range, Refrigerator
Laundry Electric Dryer Hookup, Inside, Laundry Room, Washer Hookup
Exterior
Exterior Feature Private Mailbox, Storage
Parking Features Covered, Driveway, Golf Cart Parking, Open, Workshop in Garage
Garage Spaces 1.0
Utilities Available Electricity Connected, Water Connected
Roof Type Shingle
Attached Garage false
Garage true
Private Pool No
Building
Entry Level One
Foundation Pillar/Post/Pier
Lot Size Range 1/4 to less than 1/2
Builder Name ScoBilt
Sewer Public Sewer
Water Public
Structure Type Vinyl Siding
New Construction false
Schools
Elementary Schools Webster Elementary
Middle Schools South Sumter Middle
High Schools South Sumter High
Others
Senior Community No
Ownership Fee Simple
Acceptable Financing Cash, Conventional, USDA Loan, VA Loan
Listing Terms Cash, Conventional, USDA Loan, VA Loan
Special Listing Condition None

GET MORE INFORMATION
Agent | License ID: 3505918






