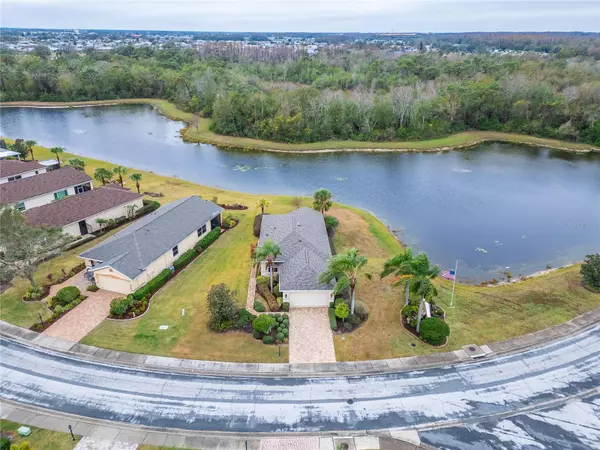2 Beds
2 Baths
1,250 SqFt
2 Beds
2 Baths
1,250 SqFt
OPEN HOUSE
Tue Feb 18, 9:00am - 5:00pm
Wed Feb 19, 9:00am - 5:00pm
Thu Feb 20, 9:00am - 5:00pm
Fri Feb 21, 9:00am - 5:00pm
Mon Feb 17, 9:00am - 5:00pm
Key Details
Property Type Single Family Home
Sub Type Single Family Residence
Listing Status Active
Purchase Type For Sale
Square Footage 1,250 sqft
Price per Sqft $291
Subdivision Sun City Center Unit 185
MLS Listing ID TB8340562
Bedrooms 2
Full Baths 2
HOA Fees $380/qua
HOA Y/N Yes
Originating Board Stellar MLS
Year Built 2004
Annual Tax Amount $2,162
Lot Size 9,147 Sqft
Acres 0.21
Property Sub-Type Single Family Residence
Property Description
two bedrooms and two bathrooms, making it perfect for roommates or providing ample space for guests. will be delighted with the breathtaking views from the eat-in kitchen, den/sitting room, screened patio, and the primary bedroom. Even the front bedroom offers water views across the street. Ceramic tile throughout, Oversized bedroom closets, two full baths, Screened patio to enjoy your water view, sunsets, and wildlife, Inground sprinkler system, Driveway pavers to enhance the curb appeal, Private front door on the side, Well-maintained landscaping, Located on a cul-de-sac with minimal traffic. The well-maintained community is loaded with amenities, and this property is perfectly situated on a quiet cul-de-sac. Embrace the lifestyle you've always dreamed of and make this stunning home yours today. Call now for your private showing!
Location
State FL
County Hillsborough
Community Sun City Center Unit 185
Zoning PD-MU
Interior
Interior Features Ceiling Fans(s), Eat-in Kitchen, Kitchen/Family Room Combo, Walk-In Closet(s), Window Treatments
Heating Central, Electric
Cooling Central Air
Flooring Ceramic Tile
Fireplace false
Appliance Dishwasher, Disposal, Dryer, Microwave, Range, Refrigerator, Washer
Laundry Inside, Laundry Room
Exterior
Exterior Feature Irrigation System, Lighting, Sidewalk, Sliding Doors
Parking Features Driveway, Parking Pad
Garage Spaces 2.0
Community Features Buyer Approval Required, Clubhouse, Community Mailbox, Deed Restrictions, Fitness Center, Golf Carts OK, Pool, Sidewalks
Utilities Available Cable Connected, Electricity Connected, Street Lights, Water Available
View Y/N Yes
Roof Type Shingle
Porch Covered, Enclosed, Screened
Attached Garage true
Garage true
Private Pool No
Building
Entry Level One
Foundation Block, Slab
Lot Size Range 0 to less than 1/4
Sewer Public Sewer
Water Public
Structure Type Block,Stucco
New Construction false
Others
Pets Allowed Cats OK, Dogs OK
HOA Fee Include Common Area Taxes,Pool,Maintenance Grounds,Management,Recreational Facilities
Senior Community Yes
Ownership Fee Simple
Monthly Total Fees $155
Acceptable Financing Cash, Conventional, FHA, VA Loan
Membership Fee Required Required
Listing Terms Cash, Conventional, FHA, VA Loan
Num of Pet 2
Special Listing Condition None
Virtual Tour https://www.propertypanorama.com/instaview/stellar/TB8340562

GET MORE INFORMATION
Agent | License ID: 3505918






