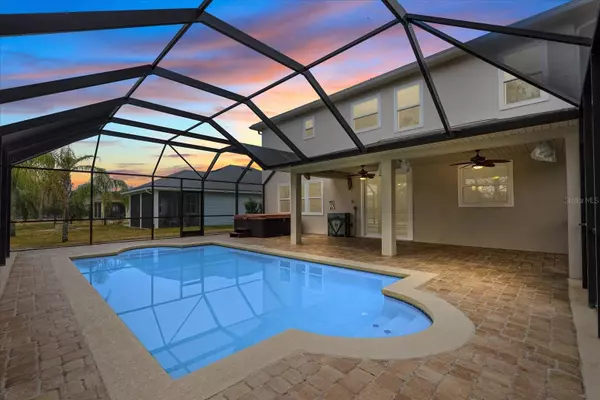4 Beds
4 Baths
2,937 SqFt
4 Beds
4 Baths
2,937 SqFt
OPEN HOUSE
Sat Feb 08, 11:00am - 3:00pm
Key Details
Property Type Single Family Home
Sub Type Single Family Residence
Listing Status Active
Purchase Type For Sale
Square Footage 2,937 sqft
Price per Sqft $221
Subdivision Old Sebastian Point
MLS Listing ID FC307096
Bedrooms 4
Full Baths 3
Half Baths 1
HOA Fees $600/ann
HOA Y/N Yes
Originating Board Stellar MLS
Year Built 2014
Annual Tax Amount $5,944
Lot Size 6,534 Sqft
Acres 0.15
Property Description
Welcome to this spacious and inviting 2-story home located in the beautiful community of St. Augustine. This 5-bedroom, 3.5-bathroom property offers plenty of room for comfortable living, with a 3-car garage and a peaceful lake view to enjoy from your backyard.
The main floor features an open-concept layout with a bright living area, a functional kitchen with modern appliances, and a dining space perfect for gatherings. There is a bedroom conveniently located on the first floor with generous closet space.
Upstairs, you'll find four additional bedrooms including the primary bedroom, and three full bathrooms, offering plenty of space for family, guests, or even a home office setup.
Step outside to your private backyard retreat, where you can relax by the pool while taking in the lake views. The covered patio provides a great spot for outdoor dining or simply unwinding after a long day.
This home is conveniently located near shopping, and all the charm of historic St. Augustine.
Schedule your showing today and come see all that this lovely home has!
Location
State FL
County St Johns
Community Old Sebastian Point
Zoning SFR
Interior
Interior Features Ceiling Fans(s), Crown Molding, High Ceilings, Open Floorplan, PrimaryBedroom Upstairs, Solid Surface Counters, Solid Wood Cabinets, Split Bedroom, Thermostat, Walk-In Closet(s), Window Treatments
Heating Central, Electric
Cooling Central Air
Flooring Luxury Vinyl, Tile, Vinyl
Fireplace false
Appliance Built-In Oven, Cooktop, Dishwasher, Disposal, Electric Water Heater, Microwave, Refrigerator
Laundry Inside, Laundry Room, Upper Level
Exterior
Exterior Feature Garden, Hurricane Shutters, Irrigation System, Lighting, Rain Gutters, Sliding Doors
Parking Features Covered, Garage Door Opener, Oversized
Garage Spaces 3.0
Pool Heated, In Ground, Lighting, Screen Enclosure
Utilities Available Cable Connected, Electricity Connected, Public, Sewer Connected, Water Connected
Waterfront Description Pond
View Y/N Yes
Water Access Yes
Water Access Desc Pond
View Water
Roof Type Shingle
Attached Garage true
Garage true
Private Pool Yes
Building
Story 2
Entry Level Two
Foundation Slab
Lot Size Range 0 to less than 1/4
Sewer Public Sewer
Water Public
Structure Type Block,Concrete,Stucco
New Construction false
Others
Pets Allowed Yes
Senior Community No
Ownership Fee Simple
Monthly Total Fees $50
Acceptable Financing Cash, Conventional, FHA, VA Loan
Membership Fee Required Required
Listing Terms Cash, Conventional, FHA, VA Loan
Special Listing Condition None

GET MORE INFORMATION
Agent | License ID: 3505918






