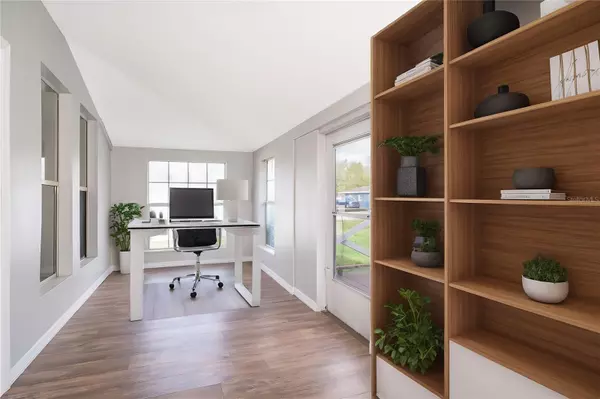2 Beds
1 Bath
976 SqFt
2 Beds
1 Bath
976 SqFt
OPEN HOUSE
Sat Feb 22, 11:30am - 2:00pm
Key Details
Property Type Single Family Home
Sub Type Single Family Residence
Listing Status Active
Purchase Type For Sale
Square Footage 976 sqft
Price per Sqft $292
Subdivision Joyce Heights
MLS Listing ID S5121042
Bedrooms 2
Full Baths 1
HOA Y/N No
Originating Board Stellar MLS
Year Built 1940
Annual Tax Amount $2,549
Lot Size 8,712 Sqft
Acres 0.2
Lot Dimensions 66x128
Property Sub-Type Single Family Residence
Property Description
The two well-sized bedrooms provides a comfortable and private retreat, while the shared modern bathroom with aa sleek shower design, adding a touch of elegance.Outdoor Space with Endless Possibilities Stepping outside, you'll find a private backyard oasis, offering plenty of potential for relaxation and recreation. Whether you envision a serene garden, an outdoor dining space, or a play area for little ones and pets, this outdoor retreat is ready to be customized to your needs. Location, Location, Location: Prime Location with Easy Access to Top Attractions
Living in Kissimmee means enjoying the best of Florida's world-famous attractions, with Walt Disney World and Universal Studios Orlando, Seaworldd just a short drive away. Beyond the theme parks, the area boasts a vibrant selection of shopping, dining, and entertainment options, ensuring there's always something to do. A Smart Choice for Homebuyers & Investors Whether you're searching for a charming first home, a vacation retreat, or an investment property, this home checks all the boxes. Its desirable location, thoughtful design, and affordability make it a fantastic opportunity to build equity and secure a promising future. Now is the time to make a move. Schedule a private tour today and take the first step toward making this charming home yours!
Location
State FL
County Osceola
Community Joyce Heights
Zoning ORS3
Interior
Interior Features Eat-in Kitchen, Kitchen/Family Room Combo, Open Floorplan, Primary Bedroom Main Floor, Solid Surface Counters, Solid Wood Cabinets, Thermostat, Walk-In Closet(s)
Heating Central, Electric
Cooling Central Air
Flooring Laminate
Fireplace false
Appliance Dryer, Range, Refrigerator, Tankless Water Heater, Washer
Laundry In Kitchen
Exterior
Exterior Feature Balcony, Courtyard, Garden, Lighting, Private Mailbox, Rain Gutters
Utilities Available Public
Roof Type Shingle
Garage false
Private Pool No
Building
Story 1
Entry Level One
Foundation Crawlspace
Lot Size Range 0 to less than 1/4
Sewer Septic Tank
Water Public
Structure Type Wood Siding
New Construction false
Others
Senior Community No
Ownership Fee Simple
Acceptable Financing Cash, Conventional, FHA, VA Loan
Listing Terms Cash, Conventional, FHA, VA Loan
Special Listing Condition None
Virtual Tour https://www.propertypanorama.com/instaview/stellar/S5121042

GET MORE INFORMATION
Agent | License ID: 3505918






