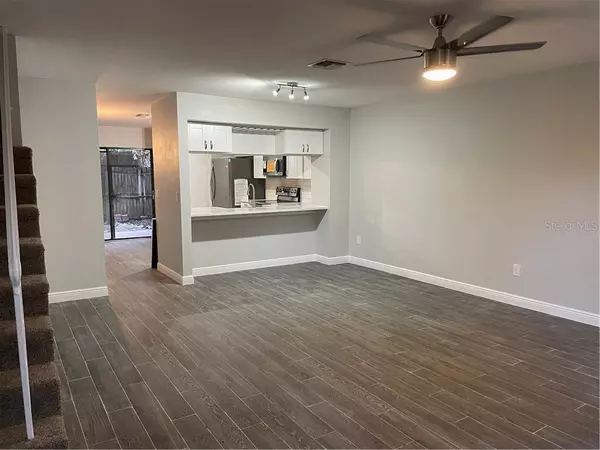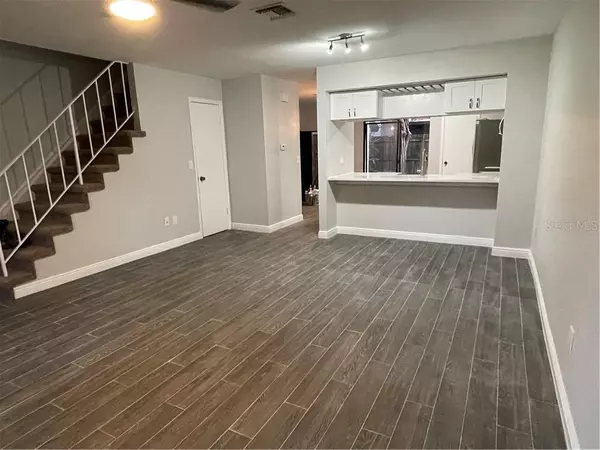$199,000
$205,000
2.9%For more information regarding the value of a property, please contact us for a free consultation.
3 Beds
3 Baths
1,330 SqFt
SOLD DATE : 06/25/2021
Key Details
Sold Price $199,000
Property Type Townhouse
Sub Type Townhouse
Listing Status Sold
Purchase Type For Sale
Square Footage 1,330 sqft
Price per Sqft $149
Subdivision Fletchers Mill
MLS Listing ID T3294240
Sold Date 06/25/21
Bedrooms 3
Full Baths 2
Half Baths 1
HOA Fees $361/mo
HOA Y/N Yes
Year Built 1983
Annual Tax Amount $1,935
Lot Size 871 Sqft
Acres 0.02
Property Description
Hurry! This townhome will not last! A must-see, smartly remodeled 3-bedroom, 2.5 bathroom 2-story townhome in the Fletcher's Mill Townhome community. A fully upgraded kitchen with new kitchen cabinets, subway tile backsplash, granite countertops, stainless steel farm sink, and brand new/never used stainless steel LG appliances. An eat-in kitchen with separate laundry closet and storage cabinets. A half-bath is conveniently located off of the kitchen. Brand new wood plank ceramic tile throughout the first level with new beautifully sculpted baseboards. Abundant storage located underneath staircase leading to the second level. Additional seating at the kitchen bar with built-in wine glass rack and cabinets. Great for entertaining family and friends. The fenced-in patio off of the kitchen adds additional private entertainment space and provides a secure storage closet. Make your way upstairs to a split plan with three bedrooms. Both full-size bathrooms have been completely remodeled. The master bedroom en suite offers a convenient walk-in shower while the second bathroom provides the flexibility of a conventional tub/shower. Each is tastefully tiled with a bold design that you will love. Fresh paint, new lighting, new ceiling fans, new switches and outlets, and new air/heat vent covers throughout. The carpeting upstairs is one year new. Fletcher's Mill Townhomes offers a community pool and two tennis courts. The HOA fee includes reserves, exterior maintenance, water, sewer, trash, roof, and more. Conveniently located close to great restaurants, bars, parks, entertainment, shopping, services, Lowry Park Zoo, Busch Gardens, USF, and more. Minutes from Dale Mabry and I-275 and this location is perfectly positioned for easy commuting. Don't miss this incredible opportunity!!
Location
State FL
County Hillsborough
Community Fletchers Mill
Zoning PD
Rooms
Other Rooms Storage Rooms
Interior
Interior Features Ceiling Fans(s), Dry Bar, Eat-in Kitchen, Split Bedroom, Stone Counters
Heating Central
Cooling Central Air
Flooring Carpet, Ceramic Tile
Furnishings Unfurnished
Fireplace false
Appliance Dishwasher, Disposal, Electric Water Heater, Ice Maker, Microwave, Range, Refrigerator
Laundry Inside, In Kitchen, Laundry Closet
Exterior
Exterior Feature Sidewalk, Storage
Parking Features Open
Fence Wood
Community Features Deed Restrictions, Pool
Utilities Available BB/HS Internet Available, Cable Available, Electricity Connected, Public, Sewer Connected, Water Connected
Amenities Available Pool, Tennis Court(s)
View Garden
Roof Type Shingle
Porch Patio
Garage false
Private Pool No
Building
Lot Description City Limits
Story 2
Entry Level Two
Foundation Slab
Lot Size Range 0 to less than 1/4
Sewer Public Sewer
Water Public
Structure Type Wood Frame
New Construction false
Schools
Elementary Schools Lake Magdalene-Hb
Middle Schools Adams-Hb
High Schools Chamberlain-Hb
Others
Pets Allowed Yes
HOA Fee Include Pool,Escrow Reserves Fund,Maintenance Structure,Maintenance Grounds,Management,Pool,Sewer,Trash,Water
Senior Community No
Ownership Fee Simple
Monthly Total Fees $361
Acceptable Financing Cash, Conventional
Membership Fee Required Required
Listing Terms Cash, Conventional
Special Listing Condition None
Read Less Info
Want to know what your home might be worth? Contact us for a FREE valuation!

Our team is ready to help you sell your home for the highest possible price ASAP

© 2025 My Florida Regional MLS DBA Stellar MLS. All Rights Reserved.
Bought with BRIGHT REALTY
GET MORE INFORMATION
Agent | License ID: 3505918






