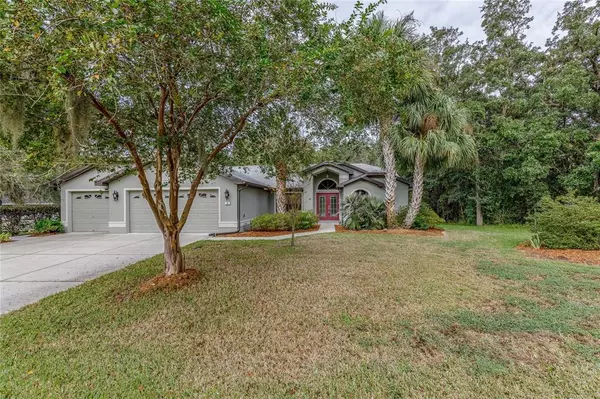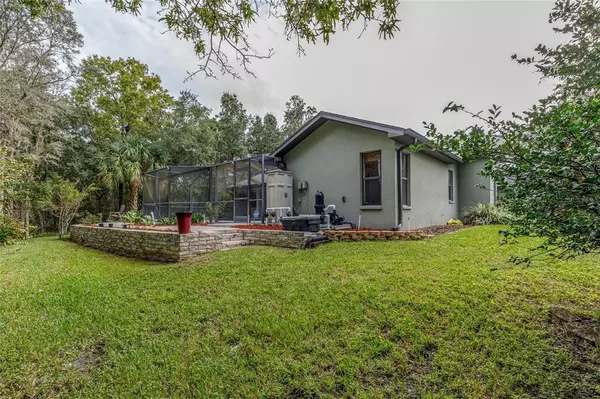$455,400
$454,900
0.1%For more information regarding the value of a property, please contact us for a free consultation.
3 Beds
2 Baths
2,063 SqFt
SOLD DATE : 10/18/2022
Key Details
Sold Price $455,400
Property Type Single Family Home
Sub Type Single Family Residence
Listing Status Sold
Purchase Type For Sale
Square Footage 2,063 sqft
Price per Sqft $220
Subdivision Sugarmill Woods - Oak Village
MLS Listing ID OM646168
Sold Date 10/18/22
Bedrooms 3
Full Baths 2
HOA Fees $12/ann
HOA Y/N Yes
Originating Board Stellar MLS
Year Built 2007
Annual Tax Amount $2,087
Lot Size 0.280 Acres
Acres 0.28
Property Description
Pride of Ownership Shines! Meticulously Maintained 3 Bedroom, 2 Bath, 3 Car Garage, Pool Home Nestled In The Highly Sought-After Community of Sugarmill Woods Oak Village! This home boasts double entry doors that lead to the Formal Living Room with cathedral ceilings overlooking the beautiful view of the pool & fountain. Formal Dining Room and a cozy Family Room located off the kitchen offering a gas fireplace for those chilly mornings or nights. Sip your morning coffee or evening cocktail out on the enclosed lanai / pool area and enjoy the sights and sounds of nature. No Rear Neighbors!! Property backs up to a greenbelt. Entertaining is a breeze in this home! The Master Suite is complete with a large walk-in closet, sliding glass door which leads to the lanai/pool and a generous master bath with his and her sinks, walk-in shower and separate jetted garden tub. The kitchen boasts stainless steel appliances to include a gas range with vented exhaust, breakfast bar and nook overlooking the pool. Additional features include security system, dedicated outlet for whole home generator, interior laundry room with utility sink, outdoor shower, pass thru window from kitchen to lanai and custom-made window treatments, an attic fan ventilator, A/C 2017, Hot water Heater 2021. Call to schedule your tour today!
Location
State FL
County Citrus
Community Sugarmill Woods - Oak Village
Zoning PRD
Interior
Interior Features Attic Ventilator, Cathedral Ceiling(s), Ceiling Fans(s), Eat-in Kitchen, Master Bedroom Main Floor, Solid Surface Counters, Stone Counters, Walk-In Closet(s), Window Treatments
Heating Heat Pump, Propane
Cooling Central Air
Flooring Carpet, Ceramic Tile
Fireplaces Type Gas
Fireplace true
Appliance Dishwasher, Disposal, Dryer, Electric Water Heater, Exhaust Fan, Range, Range Hood, Refrigerator, Washer
Exterior
Exterior Feature Irrigation System, Lighting
Garage Spaces 3.0
Pool Gunite
Community Features Deed Restrictions
Utilities Available BB/HS Internet Available, Cable Available, Electricity Connected, Propane, Sewer Connected, Sprinkler Meter, Water Connected
Roof Type Shingle
Attached Garage true
Garage true
Private Pool Yes
Building
Entry Level One
Foundation Slab
Lot Size Range 1/4 to less than 1/2
Sewer Public Sewer
Water None
Structure Type Block
New Construction false
Schools
Elementary Schools Lecanto Primary School
Middle Schools Lecanto Middle School
High Schools Lecanto High School
Others
Pets Allowed Yes
Senior Community No
Ownership Fee Simple
Monthly Total Fees $12
Acceptable Financing Cash, Conventional
Membership Fee Required Required
Listing Terms Cash, Conventional
Special Listing Condition None
Read Less Info
Want to know what your home might be worth? Contact us for a FREE valuation!

Our team is ready to help you sell your home for the highest possible price ASAP

© 2025 My Florida Regional MLS DBA Stellar MLS. All Rights Reserved.
Bought with ERA ADVANTAGE REALTY, INC.
GET MORE INFORMATION
Agent | License ID: 3505918






