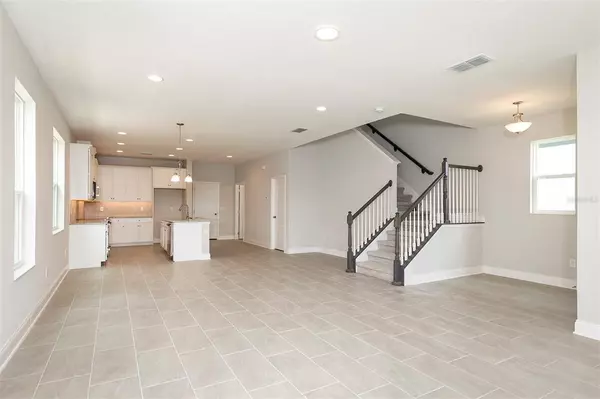$440,285
$467,285
5.8%For more information regarding the value of a property, please contact us for a free consultation.
3 Beds
3 Baths
2,341 SqFt
SOLD DATE : 10/26/2022
Key Details
Sold Price $440,285
Property Type Single Family Home
Sub Type Single Family Residence
Listing Status Sold
Purchase Type For Sale
Square Footage 2,341 sqft
Price per Sqft $188
Subdivision Rivington
MLS Listing ID O6012545
Sold Date 10/26/22
Bedrooms 3
Full Baths 2
Half Baths 1
Construction Status Appraisal,Financing,Inspections
HOA Fees $13/ann
HOA Y/N Yes
Originating Board Stellar MLS
Year Built 2022
Annual Tax Amount $2,225
Lot Size 3,920 Sqft
Acres 0.09
Property Description
Under Construction. The Sebring plan offers 2341 square feet with 3 bedrooms and 2.5 baths. The exterior of this home has many beautiful details and rich textures, with large front porch, stone trimmed columns and shake detail. As you enter, you'll notice the layout is light and airy with expansive glass, 9'4" ceilings and elegant open staircase. Your guests will naturally gravitate towards your stunning kitchen, with plenty of room for everyone. This home features lots of cabinets and counter space, a beautiful center island, a large walk-in pantry, and GE® stainless steel appliances. While you prep the appetizers for your guests you'll still feel like you're part of the party, as your kitchen opens up to the family room. A powder bath for convenience completes the first floor. The bedrooms are on the 2nd floor and split for privacy, and the loft offers an additional space for office, media or play area. Over-sized laundry room, walk-in master close, over-sized garage and space under the stairs--this home offers so much storage! Backed by M/I homes 10 year transferable warranty, this quality home is also built to current 3.1 energy star standards and will be certified upon completion. The desirable Debary location is convenient to shopping, dining, I-4 and 417 but in a natural setting and without all the traffic/congestion....the best of both worlds!
Location
State FL
County Volusia
Community Rivington
Zoning RES
Interior
Interior Features Kitchen/Family Room Combo, Split Bedroom, Thermostat, Tray Ceiling(s), Walk-In Closet(s)
Heating Central, Electric, Heat Pump
Cooling Central Air
Flooring Carpet, Ceramic Tile
Fireplace false
Appliance Dishwasher, Disposal, Microwave, Range
Laundry Inside, Laundry Room
Exterior
Exterior Feature Rain Gutters, Sprinkler Metered
Garage Spaces 2.0
Community Features Deed Restrictions, Playground, Pool, Sidewalks
Utilities Available BB/HS Internet Available, Electricity Connected, Fiber Optics, Public, Sewer Connected, Sprinkler Meter, Sprinkler Recycled, Street Lights
Amenities Available Clubhouse, Fence Restrictions, Playground, Pool
Roof Type Shingle
Porch Covered, Front Porch
Attached Garage true
Garage true
Private Pool No
Building
Lot Description Sidewalk, Paved
Story 2
Entry Level Two
Foundation Slab
Lot Size Range 0 to less than 1/4
Builder Name M/I Homes
Sewer Public Sewer
Water Public
Architectural Style Bungalow, Craftsman
Structure Type Block, Stucco
New Construction true
Construction Status Appraisal,Financing,Inspections
Schools
Elementary Schools Debary Elem
Middle Schools River Springs Middle School
High Schools University High School-Vol
Others
Pets Allowed Yes
HOA Fee Include Pool
Senior Community No
Ownership Fee Simple
Monthly Total Fees $13
Acceptable Financing Cash, Conventional, FHA, VA Loan
Membership Fee Required Required
Listing Terms Cash, Conventional, FHA, VA Loan
Special Listing Condition None
Read Less Info
Want to know what your home might be worth? Contact us for a FREE valuation!

Our team is ready to help you sell your home for the highest possible price ASAP

© 2025 My Florida Regional MLS DBA Stellar MLS. All Rights Reserved.
Bought with COLDWELL BANKER REALTY
GET MORE INFORMATION
Agent | License ID: 3505918






