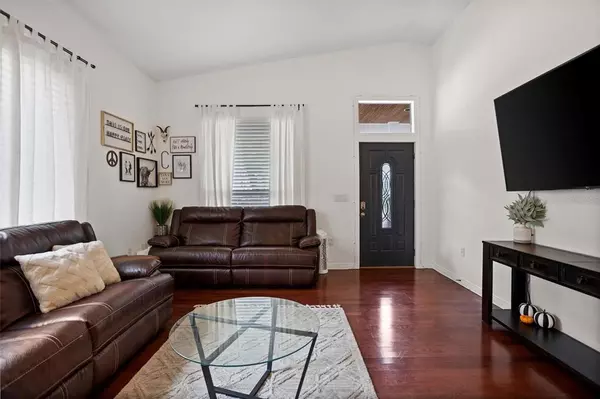$465,000
$465,000
For more information regarding the value of a property, please contact us for a free consultation.
3 Beds
2 Baths
1,242 SqFt
SOLD DATE : 12/16/2022
Key Details
Sold Price $465,000
Property Type Single Family Home
Sub Type Single Family Residence
Listing Status Sold
Purchase Type For Sale
Square Footage 1,242 sqft
Price per Sqft $374
Subdivision Lewis & Burkhard
MLS Listing ID U8180850
Sold Date 12/16/22
Bedrooms 3
Full Baths 2
Construction Status Financing,Inspections
HOA Y/N No
Originating Board Stellar MLS
Year Built 1940
Annual Tax Amount $4,399
Lot Size 6,534 Sqft
Acres 0.15
Lot Dimensions 50x129
Property Description
Craftsman bungalow in the heart of St. Petersburg, 1 mile north of Central Ave. This 3 bed, 2 bath open-format home was completely remodeled in 2008 and is move-in ready; featuring vaulted ceilings, beautiful exposed beams, hardwood floors throughout, and a private fenced-in backyard. Newly updated kitchen with stainless steel appliances,gas stove, quartz countertops, large stainless steel sink, and beautiful Spanish-inspired tile backsplash. Other notable features include: newer HVAC system (2016), gas tankless water heater, tons of natural light, fresh paint on entire interior of house, new bathroom fixtures, tall solid wood doors, and new blinds. Exterior features include: privacy fence, wrap around deck, shaded backyard with storage shed and alley access, 3 car driveway, and a spacious covered front porch. This home has all the appeal of a historic craftsman with plenty of character and modern upgrades. Located in a quiet and friendly neighborhood, with easy access to I-275 and just minutes to lively downtown St. Pete and beaches.
Location
State FL
County Pinellas
Community Lewis & Burkhard
Direction N
Interior
Interior Features Cathedral Ceiling(s), Ceiling Fans(s), Kitchen/Family Room Combo, Master Bedroom Main Floor, Solid Surface Counters, Solid Wood Cabinets, Thermostat, Window Treatments
Heating Central, Electric
Cooling Central Air
Flooring Ceramic Tile, Tile, Wood
Furnishings Unfurnished
Fireplace false
Appliance Dishwasher, Dryer, Gas Water Heater, Microwave, Range, Refrigerator, Tankless Water Heater, Washer
Laundry Inside, Laundry Room
Exterior
Exterior Feature Fence, French Doors, Lighting, Private Mailbox, Rain Gutters
Parking Features Driveway, Oversized
Fence Wood
Utilities Available Electricity Connected, Natural Gas Connected, Public
Roof Type Shingle
Porch Deck, Front Porch, Side Porch
Garage false
Private Pool No
Building
Lot Description City Limits, Landscaped, Near Public Transit, Sidewalk, Paved
Story 1
Entry Level One
Foundation Slab
Lot Size Range 0 to less than 1/4
Sewer Public Sewer
Water Public
Architectural Style Ranch
Structure Type HardiPlank Type, Wood Frame
New Construction false
Construction Status Financing,Inspections
Schools
Elementary Schools Woodlawn Elementary-Pn
Middle Schools John Hopkins Middle-Pn
High Schools St. Petersburg High-Pn
Others
Senior Community No
Ownership Fee Simple
Acceptable Financing Cash, Conventional, FHA, VA Loan
Listing Terms Cash, Conventional, FHA, VA Loan
Special Listing Condition None
Read Less Info
Want to know what your home might be worth? Contact us for a FREE valuation!

Our team is ready to help you sell your home for the highest possible price ASAP

© 2025 My Florida Regional MLS DBA Stellar MLS. All Rights Reserved.
Bought with SMITH & ASSOCIATES REAL ESTATE
GET MORE INFORMATION
Agent | License ID: 3505918






