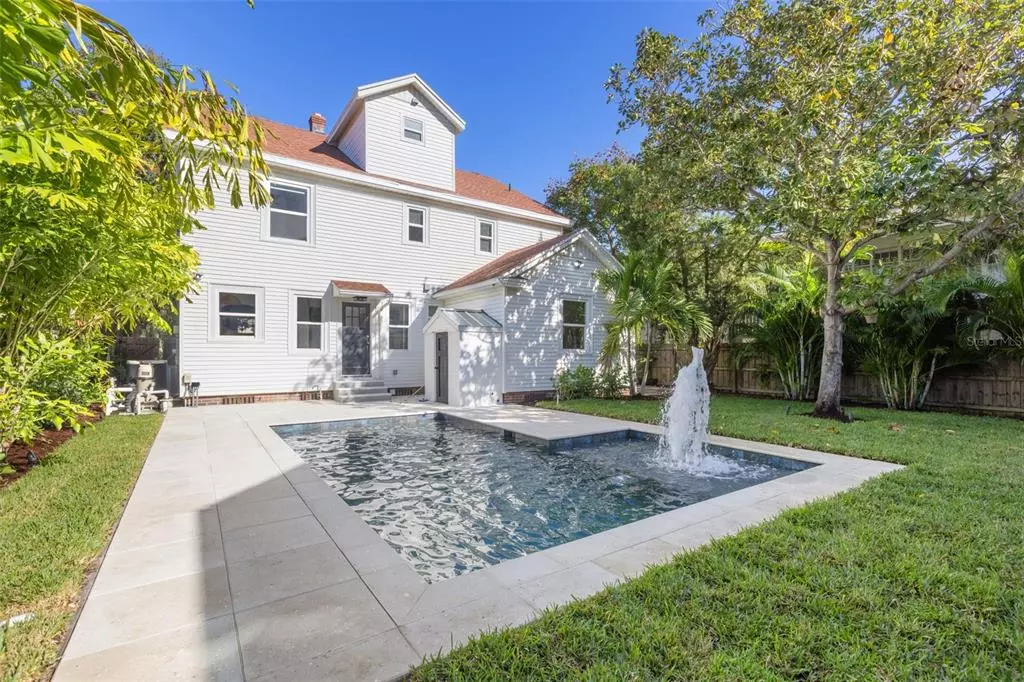$1,500,000
$1,990,000
24.6%For more information regarding the value of a property, please contact us for a free consultation.
6 Beds
5 Baths
4,329 SqFt
SOLD DATE : 12/30/2022
Key Details
Sold Price $1,500,000
Property Type Single Family Home
Sub Type Single Family Residence
Listing Status Sold
Purchase Type For Sale
Square Footage 4,329 sqft
Price per Sqft $346
Subdivision Bay Shore Rev
MLS Listing ID U8174004
Sold Date 12/30/22
Bedrooms 6
Full Baths 4
Half Baths 1
Construction Status Financing,Inspections
HOA Y/N No
Originating Board Stellar MLS
Year Built 1940
Annual Tax Amount $16,533
Lot Size 7,840 Sqft
Acres 0.18
Lot Dimensions 60x127
Property Description
Ripped from an Architectural Digest feature this stunning residence exudes elevated elegance that seamlessly blends its historical provenance with modern conveniences and amenities. The owners spared no expense fully renovating every inch of this property with an open check book. This is the only updated single family residence - currently on the market in Historic Old Northeast - with a separate guest house, three car garage and a new resort style pool that allows it's owners true walkability to vibrant Downtown St Pete, the waterfront and Vinoy Park without even breaking a sweat. 316 8th is a quintessential Downtown St Petersburg estate that has been totally renovated top to bottom, reflecting today's newest style and design trends. The residence totals 4,329 square feet of living space split between the main house at 3,629 SF and the detached guest house at 702 SF. Step inside the remarkable main house, which features dual primary en-suites on the first and second floor, and immediately your senses are overwhelmed with beautifully executed craftsmanship and historic preservation. The new executive chef's kitchen includes Bosch and Fisher & Paykel appliances, marble counter tops, solid wood custom cabinets, custom range hood and picket fence backsplash. Adding to the turnkey appeal is the new engineered European white oak flooring, smooth wall and ceiling texture throughout, interior laundry room and fresh paint inside and out. Enjoy maintenance free living with two NEW HVAC systems, NEW duct work, all NEW electric, NEW plumbing, NEW led recessed lighting and fixtures, NEW natural gas lines, plus NEW landscape, lighting, and irrigation as well. On floors two and three, you'll appreciate the original pine hardwoods that have been refinished and stained to match the color palette of the new downstairs flooring. Boasting a massive 425 square feet, the second floor primary en-suite highlights a walk in closet and new bathroom curated from a state-of-the-art spa. While most homes in Old Northeast have the main power supply lines suspended in the air - susceptible to power outages - a unique aspect of this estate is that the owners even had the power lines buried for a cleaner non-obstructed look. A brand new self cleaning salt water pool is the highlight of the back yard and rivals that of any resort style pool. It features a Baja sun shelf, bubblers, led lighting, heater and an ivory Shellock paver deck by Artistic Pavers. Parking can also be elusive in Old Northeast, but not here. Ample parking by way of a full two car garage with new doors, plus one covered carport, another single car pass-through garage with new doors, and a front driveway with parking pad means you'll always have plenty of parking at your disposal. With the homes robust storage, you will never lack in space for your belongings either. Finishing off this Historic Old Northeast property is the guest house located above the garage, just beyond the pool. Inside you'll find two (2) bedrooms, one (1) bathroom, a fresh coat of paint and a new kitchen - ideal for visiting guests - making 316 8th the perfect generational estate, OR a tremendous investment for those of you with cash flow rental income at the top of mind. High and dry, flood insurance is NOT required. Schedule a private showing and make the pinnacle of Old Northeast living your home today.
Location
State FL
County Pinellas
Community Bay Shore Rev
Direction NE
Rooms
Other Rooms Bonus Room, Breakfast Room Separate, Den/Library/Office, Family Room, Florida Room, Formal Dining Room Separate, Formal Living Room Separate, Great Room, Inside Utility, Storage Rooms
Interior
Interior Features Built-in Features, Ceiling Fans(s), Eat-in Kitchen, High Ceilings, Master Bedroom Main Floor, Solid Wood Cabinets, Stone Counters, Thermostat, Walk-In Closet(s), Window Treatments
Heating Central
Cooling Central Air, Zoned
Flooring Tile, Wood
Fireplaces Type Family Room, Gas
Fireplace true
Appliance Dishwasher, Disposal, Electric Water Heater, Range, Range Hood, Refrigerator, Wine Refrigerator
Laundry Inside, Laundry Room
Exterior
Exterior Feature Irrigation System, Lighting, Private Mailbox, Shade Shutter(s), Sidewalk, Storage
Parking Features Alley Access, Driveway, Garage Door Opener, Garage Faces Rear, Guest, Split Garage
Garage Spaces 3.0
Fence Fenced, Wood
Pool Auto Cleaner, Deck, Heated, In Ground, Lighting, Pool Alarm, Salt Water, Self Cleaning
Community Features Golf Carts OK, Sidewalks
Utilities Available Cable Available, Electricity Connected, Natural Gas Connected, Public, Sewer Connected, Street Lights, Underground Utilities, Water Connected
Roof Type Shingle
Porch Covered, Deck, Front Porch, Patio, Side Porch
Attached Garage true
Garage true
Private Pool Yes
Building
Lot Description Historic District, City Limits, Near Golf Course, Near Marina, Sidewalk, Paved
Story 3
Entry Level Two
Foundation Crawlspace
Lot Size Range 0 to less than 1/4
Sewer Public Sewer
Water Public
Architectural Style Colonial, Traditional
Structure Type Block, Wood Frame
New Construction false
Construction Status Financing,Inspections
Schools
Elementary Schools North Shore Elementary-Pn
Middle Schools John Hopkins Middle-Pn
High Schools St. Petersburg High-Pn
Others
Pets Allowed Yes
Senior Community No
Ownership Fee Simple
Acceptable Financing Cash, Conventional
Listing Terms Cash, Conventional
Special Listing Condition None
Read Less Info
Want to know what your home might be worth? Contact us for a FREE valuation!

Our team is ready to help you sell your home for the highest possible price ASAP

© 2025 My Florida Regional MLS DBA Stellar MLS. All Rights Reserved.
Bought with SIGHT REAL ESTATE, LLC
GET MORE INFORMATION
Agent | License ID: 3505918






