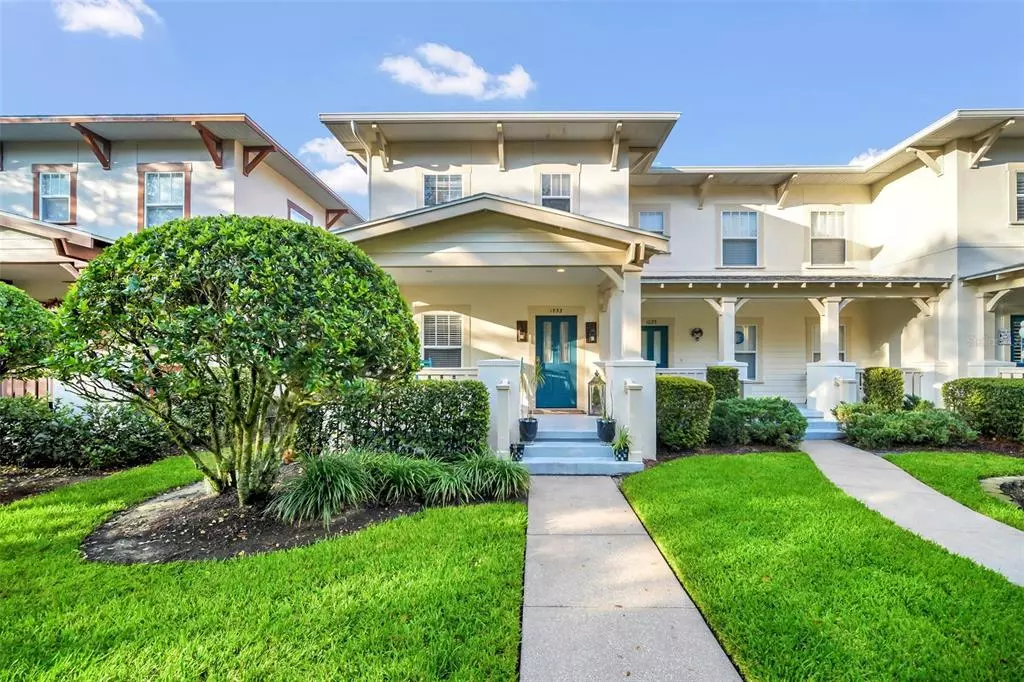$450,000
$475,000
5.3%For more information regarding the value of a property, please contact us for a free consultation.
2 Beds
3 Baths
1,440 SqFt
SOLD DATE : 01/03/2023
Key Details
Sold Price $450,000
Property Type Townhouse
Sub Type Townhouse
Listing Status Sold
Purchase Type For Sale
Square Footage 1,440 sqft
Price per Sqft $312
Subdivision Celebration Roseville
MLS Listing ID O6066908
Sold Date 01/03/23
Bedrooms 2
Full Baths 2
Half Baths 1
Construction Status Inspections
HOA Fees $317/mo
HOA Y/N Yes
Originating Board Stellar MLS
Year Built 2001
Lot Size 3,049 Sqft
Acres 0.07
Lot Dimensions 23x130
Property Description
Tranquil location with unobstructed beautiful pond and wooded nature views from the charming covered front porch. This triplex end-unit has a reliable tenant with lease expiring 7/31/23. Situated in Roseville Corner/East Village you will experience beautiful wildlife sightings. Spacious 2 bedroom 2 full baths upstairs and half bedroom with enclosed versatile den located on the first floor. The living room and kitchen reflect a modern layout that is open and spacious, great for entertaining. Enjoy the beautiful Florida weather in the rear private garden courtyard with brick paved patio. Park your car in the one-car rear garage with space for additional storage. Owner has recently installed tile floors in the entire first level and had the home re-piped with a transferable warranty. The roof was replaced in 2018! The grounds, building exterior, and roof are maintained by the HOA. Both East Village and South Village pools and parks are nearby. Connect to 26 miles of trails & a short distance to town center with fine dining, eclectic shops, entertainment, & tennis courts. This luxury residence is minutes away from Walt Disney World, close to Sea World & Universal Studios. Within an hour to Atlantic Ocean & Gulf of Mexico. One hour to Tampa, Busch Gardens Park & just 20 min. to the airport. Available for immediate closing. Quick closing available with transferable lease!
Location
State FL
County Osceola
Community Celebration Roseville
Zoning OPUD
Rooms
Other Rooms Den/Library/Office
Interior
Interior Features Ceiling Fans(s), Eat-in Kitchen, High Ceilings, Kitchen/Family Room Combo, Master Bedroom Upstairs, Open Floorplan, Thermostat, Walk-In Closet(s)
Heating Electric
Cooling Central Air
Flooring Carpet, Tile
Furnishings Unfurnished
Fireplace false
Appliance Dishwasher, Disposal, Dryer, Electric Water Heater, Microwave, Range, Refrigerator, Washer
Laundry Inside, Laundry Closet, Upper Level
Exterior
Exterior Feature Sidewalk
Parking Features Alley Access, Garage Door Opener, Garage Faces Rear
Garage Spaces 1.0
Pool In Ground
Community Features Deed Restrictions, Golf, Park, Playground, Pool, Sidewalks, Tennis Courts
Utilities Available BB/HS Internet Available, Cable Connected, Electricity Connected, Fire Hydrant, Sewer Connected, Street Lights, Underground Utilities, Water Connected
Amenities Available Playground, Pool, Recreation Facilities, Tennis Court(s)
View Y/N 1
View Trees/Woods, Water
Roof Type Shingle
Porch Covered, Front Porch
Attached Garage false
Garage true
Private Pool No
Building
Lot Description In County, Sidewalk
Story 2
Entry Level Two
Foundation Slab
Lot Size Range 0 to less than 1/4
Sewer Public Sewer
Water Public
Architectural Style Traditional
Structure Type Stucco
New Construction false
Construction Status Inspections
Schools
Elementary Schools Celebration K-8
Middle Schools Celebration K-8
High Schools Celebration High
Others
Pets Allowed Yes
HOA Fee Include Pool, Trash
Senior Community No
Ownership Fee Simple
Monthly Total Fees $430
Acceptable Financing Cash, Conventional
Membership Fee Required Required
Listing Terms Cash, Conventional
Special Listing Condition None
Read Less Info
Want to know what your home might be worth? Contact us for a FREE valuation!

Our team is ready to help you sell your home for the highest possible price ASAP

© 2025 My Florida Regional MLS DBA Stellar MLS. All Rights Reserved.
Bought with VILARIM USA CORPORATION
GET MORE INFORMATION
Agent | License ID: 3505918






