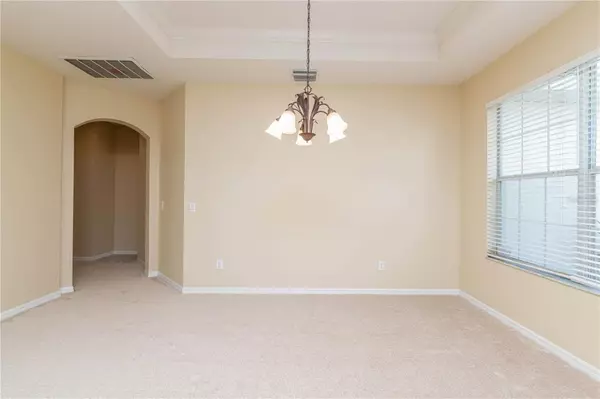$372,750
$379,000
1.6%For more information regarding the value of a property, please contact us for a free consultation.
4 Beds
3 Baths
2,372 SqFt
SOLD DATE : 01/11/2023
Key Details
Sold Price $372,750
Property Type Single Family Home
Sub Type Single Family Residence
Listing Status Sold
Purchase Type For Sale
Square Footage 2,372 sqft
Price per Sqft $157
Subdivision Sterling Hill Ph 1B
MLS Listing ID W7850722
Sold Date 01/11/23
Bedrooms 4
Full Baths 3
Construction Status Financing
HOA Fees $6/ann
HOA Y/N Yes
Originating Board Stellar MLS
Year Built 2006
Annual Tax Amount $4,638
Lot Size 7,840 Sqft
Acres 0.18
Property Description
Significant Price Improvement PLUS Mortgage Interest Rate Buydown Opportunity. This 2006 Sterling Hill home offers 4 Bedrooms, Separate Living, Dining, Family Rooms, Gourmet Kitchen, Breakfast Nook, Office, 3 Full Baths AND a 3 Car Garage and is Vacant & Ready for Immediate Occupancy, The floor plan encompasses 2372 Living SF and 3158 SF Total. Complete with wood cabinets, granite counters, and expansive breakfast bar, the kitchen also offers a convenient center island. The dining room features trey ceiling with crown molding and hanging light fixture. The spacious master bedroom suite offers dual closets and master bath with garden tub, separate shower and dual sinks. BONUS ENHANCEMENTS - BRAND NEW CARPETING (upgraded neutral-tone), BRAND NEW INTERIOR PAINT (neutral-tone), BRAND NEW SOD (entire yard). The Sterling Hill Community offers 2 Community Centers, one on the North-side and one on the South-side of Elgin Blvd. The Community Clubhouse for 4606 Copper Hill Drive is located on the North-side of Elgin Blvd and offers the following amenities: Clubhouse, Swimming Pool, Gym/Fitness Center, Tennis Court, Basketball Courts, Billiard Tables and Playground. Local shopping and support services along Spring Hill Drive and Cortez Blvd (Rt 50) are within minutes. The Suncoast Parkway, also located within minutes of Sterling Hill, offers easy access to Tampa International Airport and points south. CALL TODAY to Make Your Appointment!
Location
State FL
County Hernando
Community Sterling Hill Ph 1B
Zoning PDP
Rooms
Other Rooms Den/Library/Office, Family Room, Formal Dining Room Separate, Formal Living Room Separate, Inside Utility
Interior
Interior Features Ceiling Fans(s), Crown Molding, Eat-in Kitchen, Open Floorplan, Solid Surface Counters, Solid Wood Cabinets, Stone Counters, Tray Ceiling(s), Walk-In Closet(s)
Heating Central
Cooling Central Air
Flooring Carpet, Ceramic Tile
Fireplace false
Appliance Dishwasher, Disposal, Microwave, Range, Refrigerator
Laundry Inside, Laundry Room
Exterior
Exterior Feature Sidewalk, Sliding Doors
Parking Features Driveway, Garage Door Opener
Garage Spaces 3.0
Pool Other
Community Features Clubhouse, Deed Restrictions, Fitness Center, Gated, Playground, Pool, Sidewalks, Tennis Courts
Utilities Available BB/HS Internet Available, Cable Available, Electricity Connected, Phone Available, Sewer Connected, Sprinkler Meter, Water Connected
Amenities Available Basketball Court, Clubhouse, Fitness Center, Gated, Playground, Pool, Tennis Court(s)
Roof Type Shingle
Porch Patio
Attached Garage true
Garage true
Private Pool No
Building
Lot Description In County, Level, Sidewalk
Story 1
Entry Level One
Foundation Slab
Lot Size Range 0 to less than 1/4
Sewer Public Sewer
Water Public
Architectural Style Contemporary
Structure Type Block, Stucco
New Construction false
Construction Status Financing
Others
Pets Allowed Yes
HOA Fee Include Pool, Recreational Facilities
Senior Community No
Ownership Fee Simple
Monthly Total Fees $6
Acceptable Financing Cash, Conventional, FHA, VA Loan
Membership Fee Required Required
Listing Terms Cash, Conventional, FHA, VA Loan
Special Listing Condition None
Read Less Info
Want to know what your home might be worth? Contact us for a FREE valuation!

Our team is ready to help you sell your home for the highest possible price ASAP

© 2025 My Florida Regional MLS DBA Stellar MLS. All Rights Reserved.
Bought with REALTY BLU
GET MORE INFORMATION
Agent | License ID: 3505918






