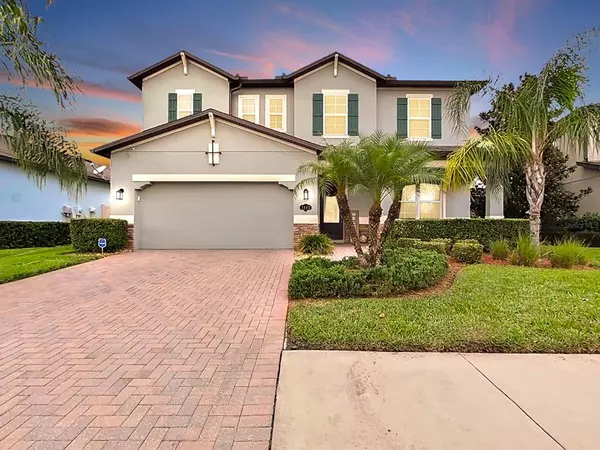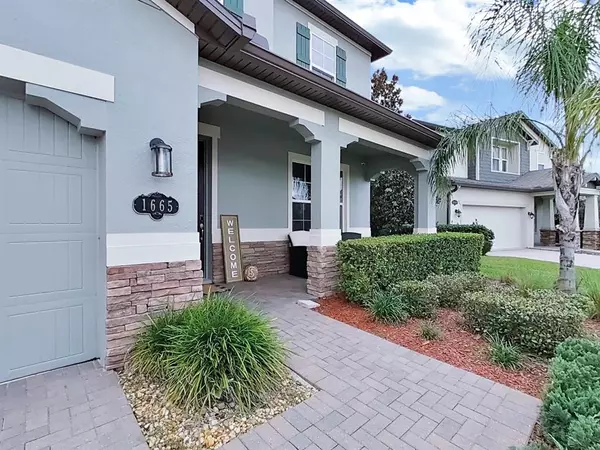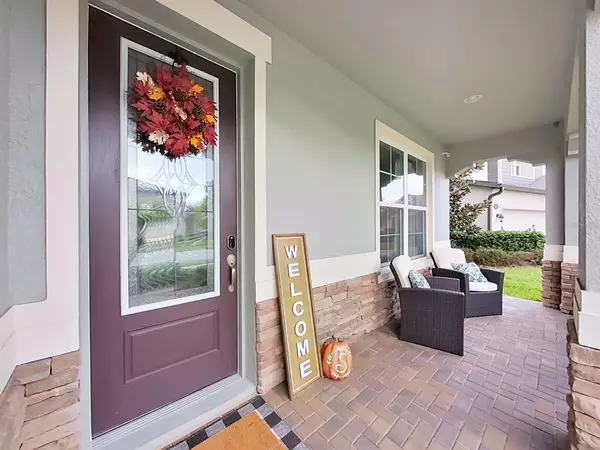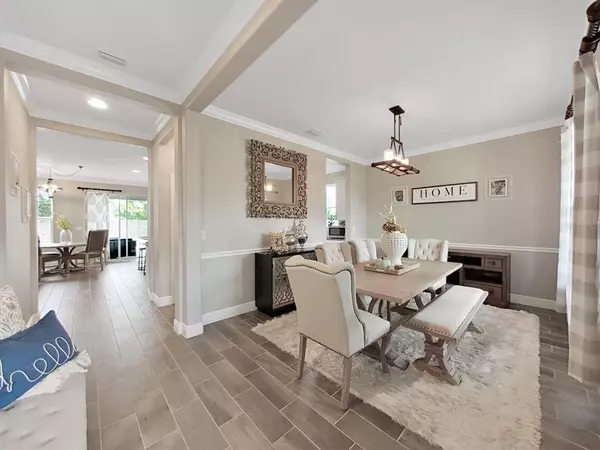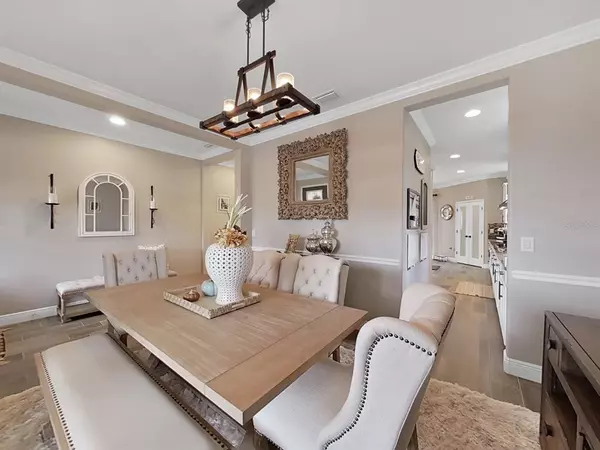$710,000
$720,000
1.4%For more information regarding the value of a property, please contact us for a free consultation.
4 Beds
4 Baths
2,612 SqFt
SOLD DATE : 01/12/2023
Key Details
Sold Price $710,000
Property Type Single Family Home
Sub Type Single Family Residence
Listing Status Sold
Purchase Type For Sale
Square Footage 2,612 sqft
Price per Sqft $271
Subdivision Long Lake Ranch Village 2 Pcls C-1
MLS Listing ID U8182902
Sold Date 01/12/23
Bedrooms 4
Full Baths 3
Half Baths 1
Construction Status Financing
HOA Fees $24/ann
HOA Y/N Yes
Originating Board Stellar MLS
Year Built 2015
Annual Tax Amount $6,681
Lot Size 6,534 Sqft
Acres 0.15
Property Description
HOME SWEET HOME – LIVE IN LONG LAKE RANCH filled with resort style amenities. This home is MODEL PERFECT inside and out with a brick paved driveway, quant front porch and pristine landscaping. Well designed 4 bedroom, 3 ½ bath home, and loft where you will find 3 bedrooms that have their own private bathrooms. The home features designer trim that adds tremendous value to the home to include 5 ¼ baseboards, crown molding, decorative tray ceilings, chair railing, entertainment built-in cabinets and shelving, wall trim, upgraded flooring with NO CARPET, and an electric fireplace. The kitchen is MODERN with DOUBLE DOORS into the WALK-IN PANTRY, double oven, decorative backsplash, a large island as the center piece overlooking the oversized family room perfect for entertaining. The FENCED OVERSIZED backyard is VERY PRIVATE perfect for outdoor fun and entertaining with a LARGE POOL, BRICK PAVED DECK, AND COVERED LANAI, and an amazing OUTDOOR KITCHEN with all the bells and whistles. The pool has a SALT SYSTEM, ELECTRIC HEATER and AUTOMATED CLEANING SYSTEM. This home is move in ready and will not last long. Schedule a showing TODAY!!!!
Location
State FL
County Pasco
Community Long Lake Ranch Village 2 Pcls C-1
Zoning MPUD
Interior
Interior Features Built-in Features, Ceiling Fans(s), Crown Molding, Tray Ceiling(s), Walk-In Closet(s)
Heating Central
Cooling Central Air
Flooring Tile, Tile, Vinyl
Fireplaces Type Electric
Fireplace true
Appliance Built-In Oven, Cooktop, Dishwasher, Disposal, Dryer, Exhaust Fan, Microwave, Refrigerator, Washer
Exterior
Exterior Feature Hurricane Shutters, Outdoor Kitchen
Garage Spaces 2.0
Fence Fenced, Stone, Vinyl
Pool Heated, In Ground, Salt Water
Community Features Clubhouse, Deed Restrictions, Fishing, Park, Playground, Pool, Sidewalks, Tennis Courts, Waterfront
Utilities Available Cable Available
Amenities Available Park, Pool, Tennis Court(s)
Roof Type Shingle
Porch Covered, Rear Porch
Attached Garage true
Garage true
Private Pool Yes
Building
Story 2
Entry Level Two
Foundation Slab
Lot Size Range 0 to less than 1/4
Sewer Public Sewer
Water Public
Structure Type Block, Stucco, Wood Frame
New Construction false
Construction Status Financing
Schools
Elementary Schools Oakstead Elementary-Po
Middle Schools Charles S. Rushe Middle-Po
High Schools Sunlake High School-Po
Others
Pets Allowed Yes
HOA Fee Include Pool, Pool, Recreational Facilities
Senior Community No
Ownership Fee Simple
Monthly Total Fees $24
Acceptable Financing Cash, Conventional, FHA, VA Loan
Membership Fee Required Required
Listing Terms Cash, Conventional, FHA, VA Loan
Special Listing Condition None
Read Less Info
Want to know what your home might be worth? Contact us for a FREE valuation!

Our team is ready to help you sell your home for the highest possible price ASAP

© 2025 My Florida Regional MLS DBA Stellar MLS. All Rights Reserved.
Bought with AMERIVEST REALTY
GET MORE INFORMATION
Agent | License ID: 3505918


