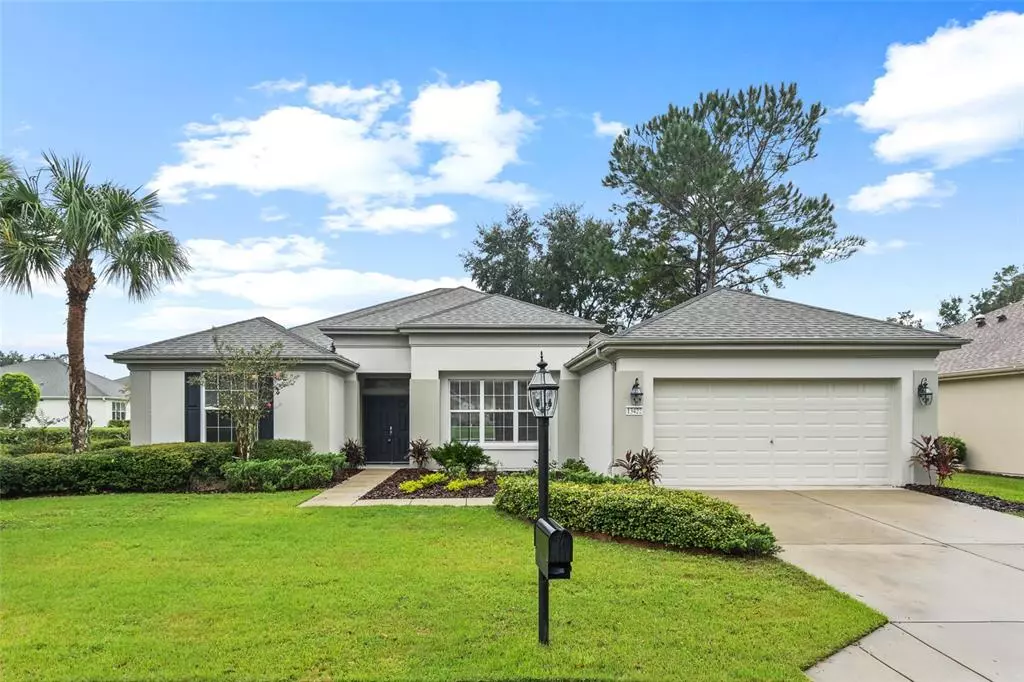$360,000
$360,000
For more information regarding the value of a property, please contact us for a free consultation.
2 Beds
2 Baths
1,752 SqFt
SOLD DATE : 01/31/2023
Key Details
Sold Price $360,000
Property Type Single Family Home
Sub Type Single Family Residence
Listing Status Sold
Purchase Type For Sale
Square Footage 1,752 sqft
Price per Sqft $205
Subdivision Spruce Creek Golf & Country Club Sawgrass 03 & Rep
MLS Listing ID O6061778
Sold Date 01/31/23
Bedrooms 2
Full Baths 2
Construction Status Inspections
HOA Fees $158/mo
HOA Y/N Yes
Originating Board Stellar MLS
Year Built 2003
Annual Tax Amount $4,185
Lot Size 7,405 Sqft
Acres 0.17
Lot Dimensions 75x100
Property Description
$19,000 Price Reduction Fabulous Opportunity! completely refreshed, price reduced! Come view this Fairmont floor plan, situated GOLF FRONT on the Memorial Golf Course in Del Webb's 2016 Award winning community, Spruce Creek Country Club. Located in the Sawgrass village this stunning home has been completely refreshed, new everywhere is waiting for YOU! Come see this private location, surrounded by lush landscaping with only one neighbor. The spectacular golf front view in this renovated HOME features two generous bedrooms, great room, two full bathrooms, a charming breakfast nook, inside laundry room and a flex space for you to define. The kitchen and baths feature tile and everywhere else, you will fall in love with ALL NEW Engineered Wood Flooring (NO CARPET ANYWHERE.) You will be surrounded with newly painted clean, crisp interior walls in a fresh neutral tone, complimented with new semi gloss painted baseboards and doors. The EXTERIOR also was freshly PAINTED in the last 4 months. Step inside through the double door entry and see straight through 2 sets of sliding glass doors to the golf course. You will notice on your tour, ALL NEW LIGHTING AND FANS throughout the home. The entryway leads to a space that incorporates the family room, flex room, breakfast nook and kitchen. In the kitchen you will drool over the ALL NEW QUARTZ COUNTERTOPS (spacious kitchen includes island and built in desk area),ALL NEW STAINLESS STEEL APPLIANCES (Refrigerator, Range, Microwave, Dishwasher) installed 06/2022 and are complimented by an ALL NEW SS KITCHEN SINK AND POLISHED CHROME PULL DOWN FAUCET! Expansive bedrooms with new fans complete with light kits also feature the new engineered wood floors, one with en suite bath which showcases a double door entry bath with separate tub and shower and dual vanity which has also been freshly painted and has new bathroom sink faucets. The second bedroom also generously sized has the same new flooring, lighting and fresh paint. Situated directly on the course with no side neighbor this home has privacy galore has a painted finish on the floor and is screened for those awesome cool Florida months. Open the sliders and enjoy an expansive entertaining space. The open Fairmont floor plan features a double door entry, and complete openness, from the main living area to the bedrooms, making it a great plan for handicap accessibility. The newly installed features and upgrades all completed by professionals make this a LIKE NEW HOME. AC 2020.
Location
State FL
County Marion
Community Spruce Creek Golf & Country Club Sawgrass 03 & Rep
Zoning PUD
Rooms
Other Rooms Family Room, Formal Dining Room Separate, Inside Utility
Interior
Interior Features Ceiling Fans(s), Master Bedroom Main Floor, Solid Surface Counters, Stone Counters, Walk-In Closet(s)
Heating Central, Electric
Cooling Central Air
Flooring Hardwood, Tile
Furnishings Unfurnished
Fireplace false
Appliance Dishwasher, Disposal, Microwave, Range, Refrigerator
Laundry Inside, Laundry Room
Exterior
Exterior Feature Irrigation System, Lighting, Sidewalk, Sliding Doors
Parking Features Driveway, Garage Door Opener, On Street
Garage Spaces 2.0
Pool Other
Community Features Gated, Golf Carts OK, Golf, Pool, Sidewalks, Tennis Courts
Utilities Available Cable Connected, Electricity Connected, Public, Sewer Connected, Underground Utilities, Water Connected
Amenities Available Basketball Court, Clubhouse, Gated, Golf Course, Pickleball Court(s), Pool, Recreation Facilities, Tennis Court(s)
View Golf Course
Roof Type Shingle
Porch Covered, Rear Porch, Screened
Attached Garage true
Garage true
Private Pool No
Building
Lot Description Level, On Golf Course, Sidewalk, Paved
Story 1
Entry Level One
Foundation Slab
Lot Size Range 0 to less than 1/4
Sewer Public Sewer
Water Public
Architectural Style Florida, Traditional
Structure Type Block, Stucco
New Construction false
Construction Status Inspections
Schools
Elementary Schools Belleview Elementary School
Middle Schools Lake Weir Middle School
High Schools Lake Weir High School
Others
Pets Allowed Yes
Senior Community Yes
Ownership Fee Simple
Monthly Total Fees $158
Acceptable Financing Cash, Conventional
Membership Fee Required Required
Listing Terms Cash, Conventional
Special Listing Condition None
Read Less Info
Want to know what your home might be worth? Contact us for a FREE valuation!

Our team is ready to help you sell your home for the highest possible price ASAP

© 2025 My Florida Regional MLS DBA Stellar MLS. All Rights Reserved.
Bought with ERA GRIZZARD REAL ESTATE
GET MORE INFORMATION
Agent | License ID: 3505918






