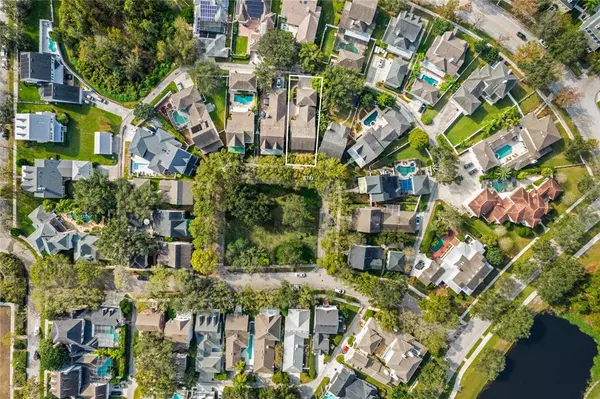$1,010,000
$1,048,000
3.6%For more information regarding the value of a property, please contact us for a free consultation.
5 Beds
4 Baths
3,372 SqFt
SOLD DATE : 02/10/2023
Key Details
Sold Price $1,010,000
Property Type Single Family Home
Sub Type Single Family Residence
Listing Status Sold
Purchase Type For Sale
Square Footage 3,372 sqft
Price per Sqft $299
Subdivision Celebration Village Unit 02
MLS Listing ID O6079396
Sold Date 02/10/23
Bedrooms 5
Full Baths 3
Half Baths 1
Construction Status Financing
HOA Fees $89/qua
HOA Y/N Yes
Originating Board Stellar MLS
Year Built 1996
Annual Tax Amount $9,626
Lot Size 6,098 Sqft
Acres 0.14
Lot Dimensions 45x132
Property Description
One of the best locations in Celebration. A large, updated house with a great floor plan and a garage apartment. Veranda Park is literally your front yard. The peaceful neighborhood with mature trees boasts very light vehicle traffic around its unique, Savannah-style park square. Quick access to 192 or I-4. Walking distance to everything: Celebration K-8 School 3 mins; Downtown 7 mins through 4 gorgeous parks, Golf course and Library each 5 mins. The house is very well maintained with bamboo wood flooring, renovated bathrooms, newer stainless steel appliances, closets, A/C, roof, and more. First floor master as well as perfect office space (or extra bedroom) near the front doors. Three bedrooms and a bonus room upstairs. The one-bedroom garage apartment is great to generate income, or perfect for visitors or as a separate office space. The driveway outside the oversized 2-car garage is extra long and extra wide which is also rare for this location. The fully fenced backyard has beautiful Plumeria, Bottle Brush, and Lemon trees. Everything about this home will give you the perfect Celebration experience.
Location
State FL
County Osceola
Community Celebration Village Unit 02
Zoning OPUD
Interior
Interior Features Built-in Features, Cathedral Ceiling(s), Ceiling Fans(s), Crown Molding, Eat-in Kitchen, High Ceilings, Kitchen/Family Room Combo, Living Room/Dining Room Combo, Master Bedroom Main Floor, Open Floorplan, Skylight(s), Solid Surface Counters, Solid Wood Cabinets, Stone Counters, Thermostat, Vaulted Ceiling(s), Walk-In Closet(s), Window Treatments
Heating Central
Cooling Central Air
Flooring Bamboo
Furnishings Unfurnished
Fireplace false
Appliance Dishwasher, Disposal, Dryer, Electric Water Heater, Microwave, Range, Refrigerator, Washer
Laundry Laundry Room
Exterior
Exterior Feature French Doors, Irrigation System, Lighting, Rain Gutters, Sidewalk
Parking Features Driveway, Garage Door Opener, Garage Faces Rear, Guest, Oversized
Garage Spaces 2.0
Fence Fenced, Vinyl
Pool Other
Community Features Deed Restrictions, Fitness Center, Golf Carts OK, Golf, Irrigation-Reclaimed Water, Lake, Park, Playground, Pool, Restaurant, Sidewalks, Tennis Courts
Utilities Available Electricity Connected, Public, Street Lights, Water Connected
Amenities Available Fitness Center, Golf Course, Maintenance, Park, Pickleball Court(s), Playground, Pool, Recreation Facilities, Tennis Court(s), Trail(s)
View Park/Greenbelt
Roof Type Shingle
Porch Front Porch, Rear Porch
Attached Garage true
Garage true
Private Pool No
Building
Lot Description Cul-De-Sac, Near Golf Course, Sidewalk
Story 2
Entry Level Two
Foundation Slab
Lot Size Range 0 to less than 1/4
Sewer Public Sewer
Water Public
Structure Type Wood Frame, Wood Siding
New Construction false
Construction Status Financing
Schools
Elementary Schools Celebration K-8
Middle Schools Celebration K-8
High Schools Celebration High
Others
Pets Allowed Yes
HOA Fee Include Pool, Recreational Facilities, Trash
Senior Community No
Ownership Fee Simple
Monthly Total Fees $89
Acceptable Financing Cash, Conventional, FHA, VA Loan
Membership Fee Required Required
Listing Terms Cash, Conventional, FHA, VA Loan
Special Listing Condition None
Read Less Info
Want to know what your home might be worth? Contact us for a FREE valuation!

Our team is ready to help you sell your home for the highest possible price ASAP

© 2025 My Florida Regional MLS DBA Stellar MLS. All Rights Reserved.
Bought with DENIZ REALTY PARTNERS LLC
GET MORE INFORMATION
Agent | License ID: 3505918






