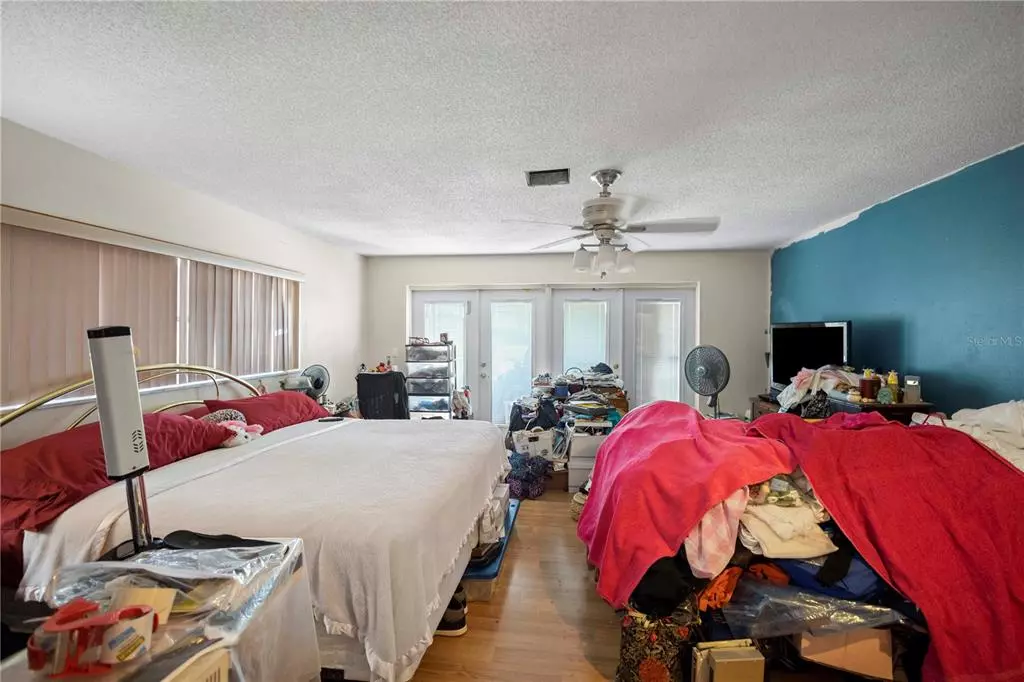$400,000
$475,000
15.8%For more information regarding the value of a property, please contact us for a free consultation.
3 Beds
3 Baths
2,279 SqFt
SOLD DATE : 02/10/2023
Key Details
Sold Price $400,000
Property Type Single Family Home
Sub Type Single Family Residence
Listing Status Sold
Purchase Type For Sale
Square Footage 2,279 sqft
Price per Sqft $175
Subdivision Port Charlotte Sec 037
MLS Listing ID A4548606
Sold Date 02/10/23
Bedrooms 3
Full Baths 2
Half Baths 1
Construction Status No Contingency
HOA Y/N No
Originating Board Stellar MLS
Year Built 1974
Annual Tax Amount $5,618
Lot Size 0.360 Acres
Acres 0.36
Property Description
If you can look past the current, lived-in state of the home you will find that this home has EXCELLENT bones in an envious location on the water that leads out directly to the harbor within minutes!
GREAT home! GREAT Bones! GREAT location! Come see this 3/2.5 split floor plan, waterfront, pool home with BONUS, unfinished mother-in-law suite. This home sits on a large .36 acres and on the Countryman Waterway with deep, saltwater Gulf access! The views from the backyard are spectacular and ready for your boat and dock! This property is full of so much potential and ready for Buyers to put their personal touch on it.
The home features 5 entry points with glass doors, all bedrooms are oversized with walk-in closets and plenty of space. The kitchen features stainless steel appliances with lots of storage, and an indoor laundry room that has a separate entrance leading out to the garage. Half bath located near laundry space! Garage is oversized offering even more storage space with open closets. The bonus addition in the back of the home is wired and ready for electric and plumbing, which can then be used as a mother-in-law suite (with separate entrance). This space will add to this home's already large square footage! The pool area offers plenty of space to entertain. The property is located off of Edgewater in Port Charlotte with beaches, docks, parks, restaurants, shopping and highways only minutes away.
With a little TLC, this home has the possibility of being spectacular for its new owners. Don't miss out on this opportunity! At this price, it will go quick.
Location
State FL
County Charlotte
Community Port Charlotte Sec 037
Zoning RSF3.5
Rooms
Other Rooms Attic, Family Room, Formal Living Room Separate, Inside Utility
Interior
Interior Features Eat-in Kitchen, Kitchen/Family Room Combo, Split Bedroom, Thermostat, Walk-In Closet(s)
Heating Central
Cooling Central Air
Flooring Tile, Wood
Furnishings Unfurnished
Fireplace false
Appliance Dishwasher, Electric Water Heater, Microwave, Range, Refrigerator
Laundry Inside, Laundry Room
Exterior
Exterior Feature French Doors, Outdoor Shower, Rain Gutters, Storage
Parking Features Driveway
Garage Spaces 2.0
Pool Auto Cleaner, Gunite, In Ground, Lighting, Outside Bath Access, Screen Enclosure, Tile
Utilities Available BB/HS Internet Available, Cable Available, Electricity Connected, Public, Water Connected
Waterfront Description Canal - Saltwater
View Y/N 1
Water Access 1
Water Access Desc Canal - Saltwater,Gulf/Ocean
View Pool, Water
Roof Type Shingle
Porch Covered, Enclosed, Screened
Attached Garage true
Garage true
Private Pool Yes
Building
Lot Description FloodZone, Oversized Lot, Paved
Story 1
Entry Level One
Foundation Slab, Stem Wall
Lot Size Range 1/4 to less than 1/2
Sewer Septic Tank
Water Public
Structure Type Block
New Construction false
Construction Status No Contingency
Schools
Elementary Schools Meadow Park Elementary
Middle Schools Murdock Middle
High Schools Port Charlotte High
Others
Pets Allowed Yes
Senior Community No
Ownership Fee Simple
Acceptable Financing Cash, Conventional
Listing Terms Cash, Conventional
Num of Pet 10+
Special Listing Condition None
Read Less Info
Want to know what your home might be worth? Contact us for a FREE valuation!

Our team is ready to help you sell your home for the highest possible price ASAP

© 2025 My Florida Regional MLS DBA Stellar MLS. All Rights Reserved.
Bought with KELLER WILLIAMS REALTY NAPLES
GET MORE INFORMATION
Agent | License ID: 3505918






