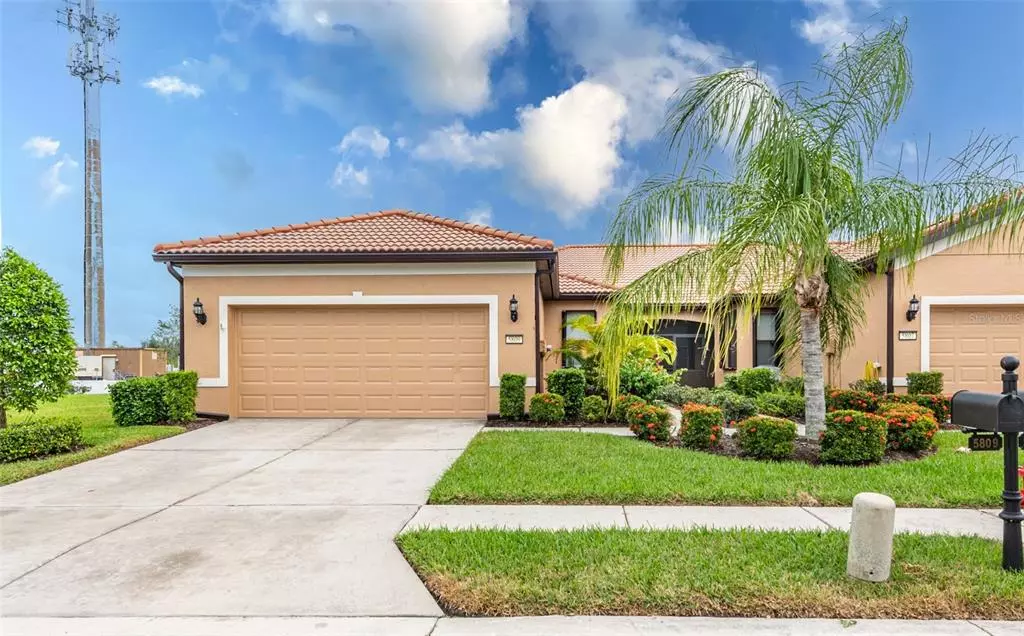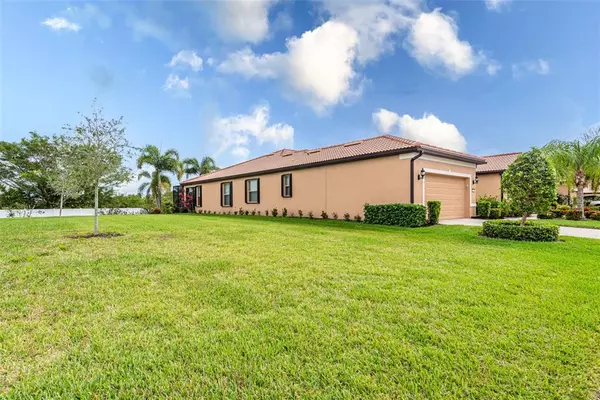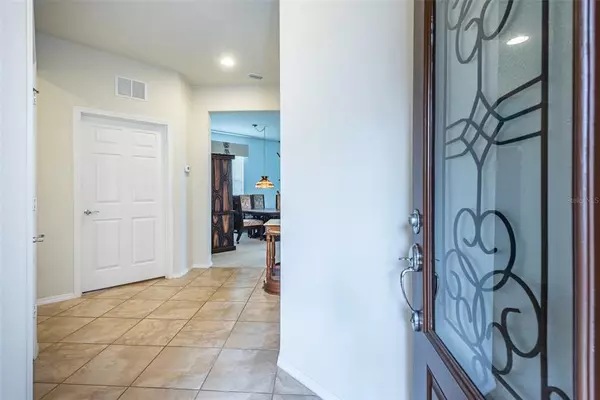$325,000
$335,000
3.0%For more information regarding the value of a property, please contact us for a free consultation.
2 Beds
2 Baths
1,616 SqFt
SOLD DATE : 02/13/2023
Key Details
Sold Price $325,000
Property Type Single Family Home
Sub Type Villa
Listing Status Sold
Purchase Type For Sale
Square Footage 1,616 sqft
Price per Sqft $201
Subdivision Southshore Falls Ph 3A-Part
MLS Listing ID T3414780
Sold Date 02/13/23
Bedrooms 2
Full Baths 2
HOA Fees $336/mo
HOA Y/N Yes
Originating Board Stellar MLS
Year Built 2013
Annual Tax Amount $2,842
Lot Size 4,356 Sqft
Acres 0.1
Property Description
DON'T LET THIS DEAL GET AWAY! SELLER WILL PAY UP TO 3 POINTS TOWARD BUYERS CLOSING COSTS! LOCATION! LOCATION! Step out your front door, walk across the street to GORGEOUS HEATED POOL, PICKELBALL & TENNIS COURTS! Want more fun? Visit the magnificent 14,000 SQ. FT. CLUBHOUSE where you will find ENDLESS COFFEE BAR, STATE OF THE ART FITNESS CENTER, HOBBY/CRAFT ROOM, BILLIARDS, LIBRARY & GRAND BALLROOM. Southshore Falls has a huge variety of clubs, and activities for every interest. Enjoy your relaxing, extended lanai with spa to soak the day away. Extra large master bedroom & en suite master bath with dual sinks, walk in tub & linen closet in the bathroom. Plenty of storage with walk in closet + standard closet. Extra large great room perfect for sports or movies. Extras include generator, hurricane shutters all around, work bench for the handy homeowner with cabinets for storage in garage. Entertain in style in this worry free home. This highly sought home in Southshore Falls is freshly painted, professionally cleaned & waiting for you. Value & style make this beautiful villa a smart buy. Ask to see this home asap.
Location
State FL
County Hillsborough
Community Southshore Falls Ph 3A-Part
Zoning PD
Rooms
Other Rooms Den/Library/Office, Great Room, Inside Utility
Interior
Interior Features Ceiling Fans(s), Eat-in Kitchen, In Wall Pest System, Master Bedroom Main Floor, Open Floorplan, Solid Surface Counters, Solid Wood Cabinets, Thermostat, Walk-In Closet(s)
Heating Central, Electric, Heat Pump
Cooling Central Air
Flooring Carpet, Ceramic Tile
Furnishings Unfurnished
Fireplace false
Appliance Dishwasher, Disposal, Dryer, Electric Water Heater, Microwave, Range, Refrigerator, Washer, Water Softener
Laundry Inside, Laundry Room
Exterior
Exterior Feature Hurricane Shutters, Irrigation System, Sidewalk, Sliding Doors
Parking Features Garage Door Opener
Garage Spaces 2.0
Pool Heated
Community Features Association Recreation - Owned, Buyer Approval Required, Clubhouse, Deed Restrictions, Fitness Center, Gated, Irrigation-Reclaimed Water, Pool, Sidewalks, Special Community Restrictions, Tennis Courts
Utilities Available BB/HS Internet Available, Cable Available, Electricity Connected, Public, Sewer Connected, Sprinkler Recycled, Water Connected
Amenities Available Clubhouse, Fence Restrictions, Fitness Center, Gated, Pickleball Court(s), Pool, Recreation Facilities, Shuffleboard Court, Spa/Hot Tub, Tennis Court(s), Trail(s), Vehicle Restrictions
Roof Type Tile
Porch Covered, Front Porch, Patio, Screened
Attached Garage true
Garage true
Private Pool No
Building
Story 1
Entry Level One
Foundation Slab
Lot Size Range 0 to less than 1/4
Builder Name Centex
Sewer Private Sewer
Water Canal/Lake For Irrigation
Architectural Style Contemporary
Structure Type Block, Stucco
New Construction false
Others
Pets Allowed Breed Restrictions
HOA Fee Include Guard - 24 Hour, Pool, Escrow Reserves Fund, Maintenance Structure, Maintenance Grounds, Pool, Private Road, Recreational Facilities
Senior Community Yes
Ownership Fee Simple
Monthly Total Fees $336
Acceptable Financing Cash, Conventional, FHA, USDA Loan, VA Loan
Membership Fee Required Required
Listing Terms Cash, Conventional, FHA, USDA Loan, VA Loan
Num of Pet 3
Special Listing Condition None
Read Less Info
Want to know what your home might be worth? Contact us for a FREE valuation!

Our team is ready to help you sell your home for the highest possible price ASAP

© 2025 My Florida Regional MLS DBA Stellar MLS. All Rights Reserved.
Bought with EXP REALTY LLC
GET MORE INFORMATION
Agent | License ID: 3505918






