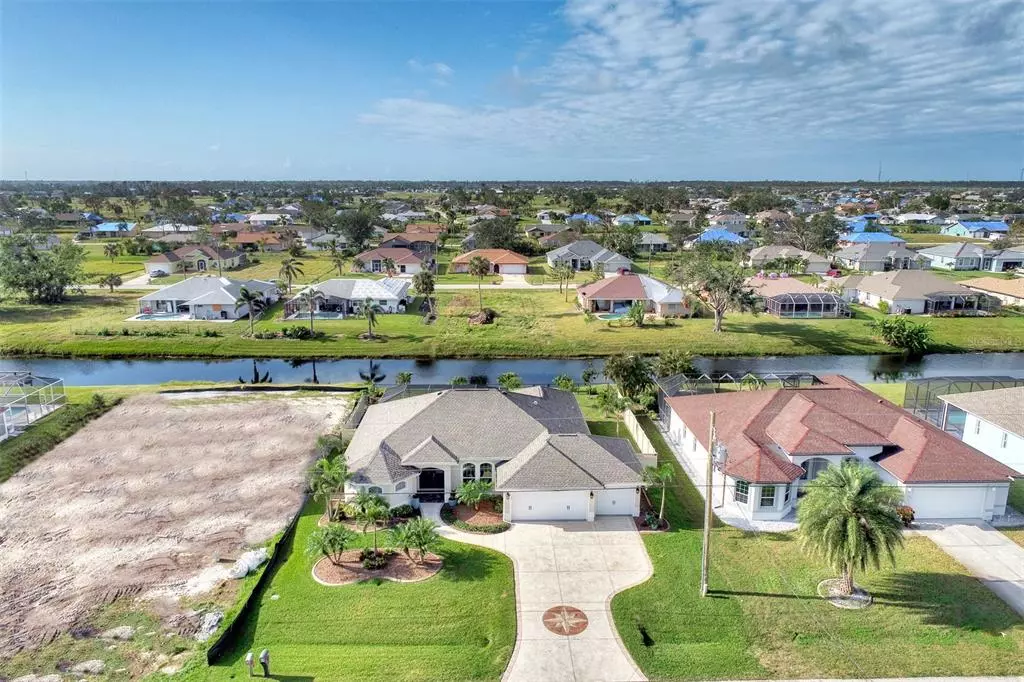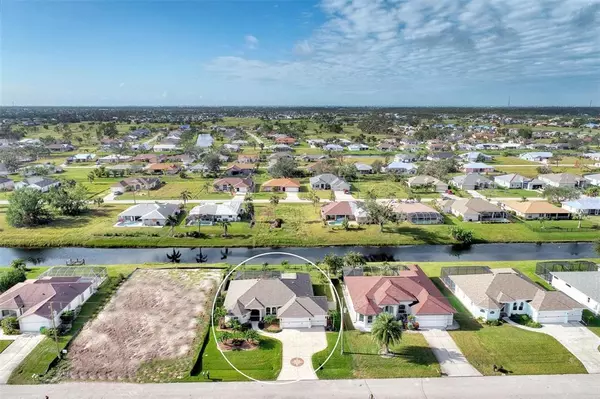$649,000
$649,000
For more information regarding the value of a property, please contact us for a free consultation.
3 Beds
2 Baths
1,882 SqFt
SOLD DATE : 03/15/2023
Key Details
Sold Price $649,000
Property Type Single Family Home
Sub Type Single Family Residence
Listing Status Sold
Purchase Type For Sale
Square Footage 1,882 sqft
Price per Sqft $344
Subdivision Rotonda West Pinehurst
MLS Listing ID D6128145
Sold Date 03/15/23
Bedrooms 3
Full Baths 2
Construction Status Financing
HOA Fees $15/ann
HOA Y/N Yes
Originating Board Stellar MLS
Year Built 2019
Annual Tax Amount $5,474
Lot Size 9,583 Sqft
Acres 0.22
Lot Dimensions 80X120
Property Description
One or more photo(s) has been virtually staged. WELCOME TO 47 FAIRWAY RD. Built in 2019!
As you arrive you will notice the professionally landscaped yard with multiple palm trees, custom stone and curbing along with a beautifully textured driveway. The fenced backyard provides a private oasis with a canal view perfect for watching the wildlife. Inside, you will appreciate the extended kitchen cabinets, additional counter space and built-in breakfast nook. This floorplan is perfect for entertaining with its open concept great room, built in dining room cabinets and spacious lanai with heated pool featuring a highly desirable southern exposure.
A few details you will find desirable are the: GAF Timberline Roof with peel and stick ice/ water shield, warranty is transferable, 20+ Seer Lennox Signature Collection HVAC (2021),50 AMP transfer switch and exterior outlet for whole house generator connection, gutters on all sides of home, and the addition of accordion hurricane shutters (home features impact glass/sliders) on the lanai for ease and extra layer of protection. All of this in the sought after community of Rotonda West minutes to beaches, shopping and much more.
Call today and schedule your showing on this wonderful Florida home.
Location
State FL
County Charlotte
Community Rotonda West Pinehurst
Zoning RSF5
Interior
Interior Features Built-in Features, Ceiling Fans(s), Open Floorplan, Solid Wood Cabinets, Tray Ceiling(s)
Heating Electric
Cooling Central Air
Flooring Ceramic Tile
Fireplace false
Appliance Refrigerator
Exterior
Exterior Feature Irrigation System, Outdoor Kitchen, Rain Gutters
Garage Spaces 3.0
Fence Fenced
Pool Heated, Screen Enclosure
Utilities Available BB/HS Internet Available, Electricity Connected, Sewer Connected
Waterfront Description Canal - Freshwater
View Y/N 1
Water Access 1
Water Access Desc Canal - Freshwater
View Water
Roof Type Shingle
Attached Garage true
Garage true
Private Pool Yes
Building
Story 1
Entry Level One
Foundation Slab
Lot Size Range 0 to less than 1/4
Sewer Public Sewer
Water Public
Architectural Style Florida
Structure Type Concrete
New Construction false
Construction Status Financing
Others
Pets Allowed Yes
Senior Community No
Ownership Fee Simple
Monthly Total Fees $15
Acceptable Financing Cash, Conventional, FHA
Membership Fee Required Required
Listing Terms Cash, Conventional, FHA
Special Listing Condition None
Read Less Info
Want to know what your home might be worth? Contact us for a FREE valuation!

Our team is ready to help you sell your home for the highest possible price ASAP

© 2025 My Florida Regional MLS DBA Stellar MLS. All Rights Reserved.
Bought with RE/MAX ALLIANCE GROUP
GET MORE INFORMATION
Agent | License ID: 3505918






