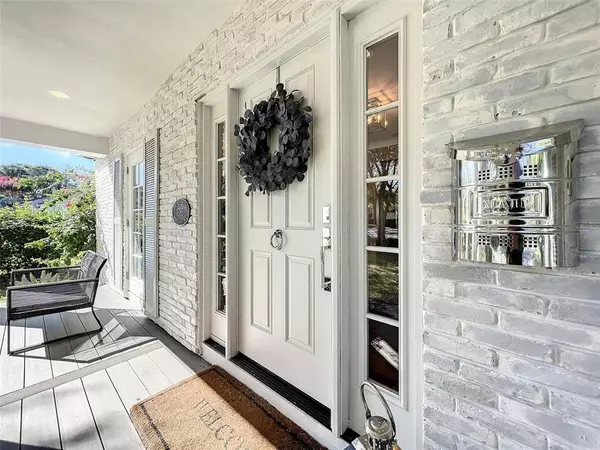$1,500,000
$1,599,000
6.2%For more information regarding the value of a property, please contact us for a free consultation.
5 Beds
6 Baths
4,622 SqFt
SOLD DATE : 03/24/2023
Key Details
Sold Price $1,500,000
Property Type Single Family Home
Sub Type Single Family Residence
Listing Status Sold
Purchase Type For Sale
Square Footage 4,622 sqft
Price per Sqft $324
Subdivision Selwyn Heights
MLS Listing ID G5065047
Sold Date 03/24/23
Bedrooms 5
Full Baths 5
Half Baths 1
Construction Status Financing,Inspections
HOA Y/N No
Originating Board Stellar MLS
Year Built 1947
Annual Tax Amount $5,018
Lot Size 10,018 Sqft
Acres 0.23
Property Description
Nestled in the heart of Maitland and Winter Park, just one block from Park Avenue, sits this almost new construction, 4 bedroom, 4 full bath pool home with 1300 sq ft guest house.
On an oversized lot, there is ample room for entertaining...
When you arrive, you are greeted by a lovely covered front porch with french doors that lead into the open floor plan foyer, living room, dining room, and kitchen. Tons of natural light give the main living space an open and airy feel. Wide planked hardwood floors throughout the home.
The kitchen offers the perfect place to gather and cook while enjoying the pool view. All GE Cafe Series matching appliances, six burner gas stove with dual oven and convection oven.
The island has not 1, but 2 dishwashers with an oversized farmhouse sink. Soft close, all wood cabinets, and walk-in pantry with shelving.
The living room has beautiful built-ins. There is even a built-in desk with a granite desktop.
You will also find a study with a separate entrance on the first floor, perfect for company. The pool bath has leathered granite countertops, a frameless glass shower, and built-ins.
The primary retreat has its own door leading out to the lanai and pool. The en-suite bath has a soaking tub, a separate shower with a frameless glass door, dual sinks with Carrara marble countertops, and a large walk-in closet with custom built-ins.
Take your entertaining outdoors on the covered lanai with a retractable screen, recessed lighting, and full granite outdoor kitchen. The large pool deck, with neutral pavers, and pool with sun deck offer many gathering places to take in the Florida sunshine. Get cozy and enjoy the stars by the outdoor gas fire pit.
Upstairs you will find a bonus/flex space great for children, teens, and adults alike. Bedroom 2 has two walk-in closets and its own full bath, with dual sinks, granite countertops, and a bath/shower combo. Bedrooms 3 and 4 share a Jack and Jill bath with dual sinks, granite countertops, and glass shower. Both bedrooms have large closets and additional transom windows for lots of natural light. All bathrooms have been designed with high-end fixtures, tile, and finishes.
The main floor laundry room has its own separate entrance, with all wood cabinets and a sink. The main house also features a Generac generator hook up, tankless gas water heater, home security system, blackout shades in all rooms upstairs, all upstairs windows have a child safety lock system, and an outdoor shower adjacent to the pool.
And there is more...a 1300 sq ft, two-story guest house with an adjacent garage. The first floor has a full kitchen, dining area, living room, and half bath. The upstairs has vaulted ceilings and french doors leading out to the balcony overlooking the pool.
The oversized bathroom has a jetted jacuzzi tub, a separate shower, dual sinks, and tons of additional storage. The upstairs retreat consists of two huge walk-in closets, a designated office space, and a stackable washer and dryer.
Top-rated schools include Dommerich Elementary, Maitland Middle, and zoned for Winter Park High School. Walking distance to Enzian, Park Maitland School, and Park Avenue. Just a few minutes' drive to Maitland Community Park, Lake Lily, the Farmer's Market, Downtown Orlando, and much more.
Location
State FL
County Orange
Community Selwyn Heights
Zoning DM
Rooms
Other Rooms Den/Library/Office, Family Room, Interior In-Law Suite
Interior
Interior Features Built-in Features, Ceiling Fans(s), Crown Molding, High Ceilings, Open Floorplan, Solid Wood Cabinets, Stone Counters, Thermostat, Walk-In Closet(s)
Heating Central, Electric, Propane
Cooling Central Air
Flooring Ceramic Tile, Wood
Fireplace false
Appliance Convection Oven, Dishwasher, Disposal, Dryer, Electric Water Heater, Exhaust Fan, Freezer, Gas Water Heater, Ice Maker, Range, Range Hood, Refrigerator, Tankless Water Heater, Washer
Laundry Laundry Room
Exterior
Exterior Feature Balcony, French Doors, Irrigation System, Lighting, Outdoor Grill, Outdoor Kitchen, Outdoor Shower, Rain Gutters
Garage Spaces 1.0
Fence Wood
Pool Child Safety Fence, Fiber Optic Lighting, In Ground, Lighting, Outside Bath Access, Salt Water
Utilities Available Cable Connected, Electricity Connected, Phone Available, Propane, Sewer Connected, Sprinkler Meter, Street Lights, Water Connected
View Pool
Roof Type Shingle
Porch Covered, Deck, Front Porch, Patio, Rear Porch, Screened
Attached Garage true
Garage true
Private Pool Yes
Building
Entry Level Two
Foundation Crawlspace
Lot Size Range 0 to less than 1/4
Sewer Public Sewer
Water Public
Architectural Style Custom
Structure Type Block, Wood Frame
New Construction false
Construction Status Financing,Inspections
Schools
Elementary Schools Dommerich Elem
Middle Schools Maitland Middle
High Schools Winter Park High
Others
Senior Community No
Ownership Fee Simple
Acceptable Financing Cash, Conventional
Listing Terms Cash, Conventional
Special Listing Condition None
Read Less Info
Want to know what your home might be worth? Contact us for a FREE valuation!

Our team is ready to help you sell your home for the highest possible price ASAP

© 2025 My Florida Regional MLS DBA Stellar MLS. All Rights Reserved.
Bought with CORE GROUP REAL ESTATE LLC
GET MORE INFORMATION
Agent | License ID: 3505918






