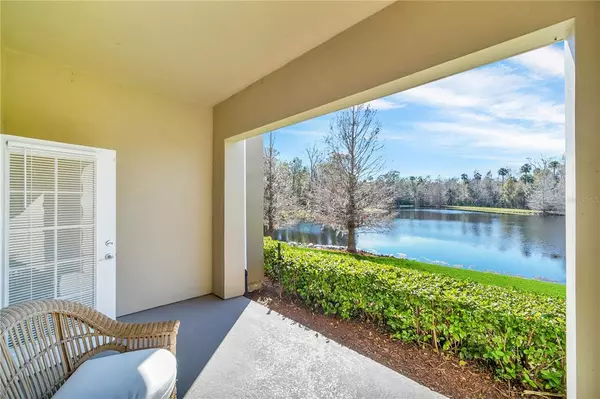$579,000
$579,000
For more information regarding the value of a property, please contact us for a free consultation.
3 Beds
3 Baths
2,136 SqFt
SOLD DATE : 03/31/2023
Key Details
Sold Price $579,000
Property Type Condo
Sub Type Condominium
Listing Status Sold
Purchase Type For Sale
Square Footage 2,136 sqft
Price per Sqft $271
Subdivision Artisan Club; A Condo Ph 2
MLS Listing ID S5079204
Sold Date 03/31/23
Bedrooms 3
Full Baths 2
Half Baths 1
Condo Fees $1,727
Construction Status Financing,Inspections
HOA Fees $97/qua
HOA Y/N Yes
Originating Board Stellar MLS
Year Built 2006
Annual Tax Amount $5,269
Lot Size 871 Sqft
Acres 0.02
Property Description
BEAUTIFUL LAKE FRONT CONDO On Most Serene And Peaceful Setting To The Largest Lake In Artisan Park - Incredible Lake and Conservation Views From All Rear, Side Windows and French Doors Feel Like A Single Family Home! First Floor End CORNER Unit - Forget Stairs Or Elevators! Walk Straight In - Garage Right Next To Front Door Enclosed Entry! Incredible Location With Original Snowbird Owners - Little Part-Time Use Since New. In Pristine Condition Throughout - Recently Re-Painted Throughout With All New Carpet And Pad In last 3 years. Upgraded A/C System In 2014 With Variable Fan Speeds! The Schofield Condo Is The Largest Of Floorplans And This End Unit 'C' Model Provides Additional French Doors To The Side As Well As The Rear Covered Patio. Owner's Retreat Includes Huge Walk-In Closet, Ensuite Bathroom With Separate Shower, Tub and Dual Sinks. Spacious and Brightly Lit Condo Feels Like A Single Family Home! Bedrooms 2 & 3 Share Jack 'N Jill Bathroom. Den Can Easily Be Used As 4th Guest Bedroom Or Home Office. This Unit Came Fully Loaded With All the Upgrades When New Including The Optional Half Bath, Full Laundry Cabinets and Wash Sink, Taller 44" Wood Cabinets, Stainless Steel Appliances, Pewter Door Pulls, Upgraded Floor and Wall Tiles, Undermount Kitchen Sink, Granite Countertops In Galley Kitchen But Most Importantly, The Water Front Location! Luxury All Block Condo With Concrete Flooring Between All Floors. Enjoy Maintenance Free Living, Lock Up And Go! Relax At The Exclusive Artisan Clubhouse Within a 10-Minute Walk - Take Your Daily Swim In The Full-Size Heated Lap Pool, Soak In The Hot Tub, Private Access To Your Fitness Center. Order Food & Drinks By The Pool Or Restaurant Cafe, Licensed Bar and Planned events. Artisan Pk is just a few minutes drive or 10-minute Bike Ride to Downtown Celebration With Its Great Restaurants, Shops and Seasonal Festivals. Appreciate the Celebration Lifestyle With Many Beautiful Walking Trails and Orlando Shopping. All Within Easy Access Of Disney Theme Parks And Orlando Airports - Come View Today!
Location
State FL
County Osceola
Community Artisan Club; A Condo Ph 2
Zoning RES
Rooms
Other Rooms Den/Library/Office, Formal Dining Room Separate, Great Room
Interior
Interior Features Ceiling Fans(s), Crown Molding, Eat-in Kitchen, High Ceilings, Kitchen/Family Room Combo, Living Room/Dining Room Combo, Master Bedroom Main Floor, Open Floorplan, Solid Surface Counters, Solid Wood Cabinets, Split Bedroom, Thermostat, Tray Ceiling(s), Walk-In Closet(s), Window Treatments
Heating Central, Electric
Cooling Central Air
Flooring Carpet, Ceramic Tile
Furnishings Unfurnished
Fireplace false
Appliance Cooktop, Dishwasher, Disposal, Dryer, Electric Water Heater, Freezer, Ice Maker, Microwave, Range, Refrigerator, Washer
Laundry Laundry Room
Exterior
Exterior Feature French Doors, Lighting
Parking Features Garage Door Opener, Guest, On Street
Garage Spaces 1.0
Pool Chlorine Free, Gunite, In Ground
Community Features Clubhouse, Deed Restrictions, Fitness Center, Park, Playground, Pool, Tennis Courts, Waterfront
Utilities Available Cable Available, Electricity Connected, Fiber Optics, Sewer Connected, Street Lights, Water Connected
Amenities Available Cable TV, Clubhouse, Elevator(s), Fitness Center, Golf Course, Playground, Pool, Tennis Court(s)
Waterfront Description Lake, Pond
View Y/N 1
View Water
Roof Type Shingle
Porch Rear Porch
Attached Garage false
Garage true
Private Pool No
Building
Lot Description Conservation Area, Cul-De-Sac
Story 3
Entry Level Three Or More
Foundation Block, Slab
Sewer Public Sewer
Water Public
Architectural Style Craftsman
Structure Type Block
New Construction false
Construction Status Financing,Inspections
Schools
Elementary Schools Celebration K-8
Middle Schools Celebration K-8
High Schools Celebration High
Others
Pets Allowed Yes
HOA Fee Include Escrow Reserves Fund, Insurance, Maintenance Structure, Maintenance Grounds, Management, Sewer, Trash, Water
Senior Community No
Ownership Condominium
Monthly Total Fees $783
Acceptable Financing Cash, Conventional
Membership Fee Required Required
Listing Terms Cash, Conventional
Num of Pet 2
Special Listing Condition None
Read Less Info
Want to know what your home might be worth? Contact us for a FREE valuation!

Our team is ready to help you sell your home for the highest possible price ASAP

© 2025 My Florida Regional MLS DBA Stellar MLS. All Rights Reserved.
Bought with RE/MAX MARKETPLACE
GET MORE INFORMATION
Agent | License ID: 3505918






