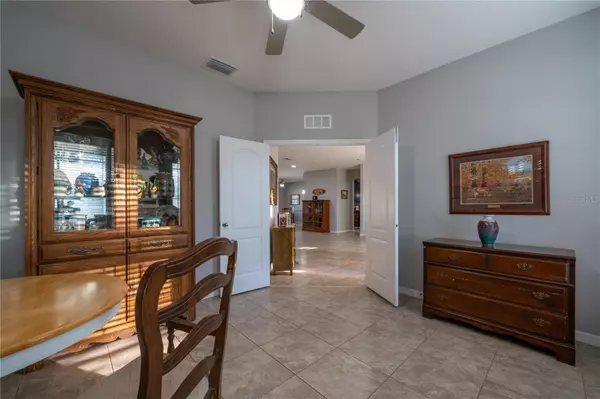$380,070
$369,000
3.0%For more information regarding the value of a property, please contact us for a free consultation.
3 Beds
2 Baths
2,296 SqFt
SOLD DATE : 04/14/2023
Key Details
Sold Price $380,070
Property Type Single Family Home
Sub Type Single Family Residence
Listing Status Sold
Purchase Type For Sale
Square Footage 2,296 sqft
Price per Sqft $165
Subdivision Ten Oaks
MLS Listing ID T3431594
Sold Date 04/14/23
Bedrooms 3
Full Baths 2
Construction Status Financing,Inspections
HOA Fees $50/mo
HOA Y/N Yes
Originating Board Stellar MLS
Year Built 2014
Annual Tax Amount $4,628
Lot Size 8,276 Sqft
Acres 0.19
Property Description
Welcome to TEN OAKS subdivision that has LOW HOA FEE AND NO CDD!!! Ask about 100% financing to purchase this home!!!
This spacious and well-kept 3 bedroom / 2 bath home with Den/Office/Library home features tile floors throughout! (NO CARPET!) Home sits on fully fenced corner lot which allows for complete privacy. OPEN FLOOR PLAN offers plenty of space for a growing family which features a large LIVING ROOM, OPEN DINING ROOM and separate EAT-IN-KITCHEN for informal dining. The separate double door den/office allows the private office space for those who work from home. The KITCHEN also includes STAINLESS STELL APPLIANCES (NEW REFRIGERATOR), and BREAKFAST BAR, closet pantry and dark wood cabinetry with GRANITE COUNTERS. The MASTER BEDROOM offers an EN SUITE BATHROOM with dual sinks, garden tub and separate stall shower. It also features a HUGE WALK-IN CLOSET! The split bedroom plan is perfect for families or guests to enjoy their own privacy. Inside LAUNDRY ROOM houses stacked WASHER and DRYER (included) with plenty of room for all your laundry and storage needs. The LARGE LIVING ROOM overlooks the screened and covered LANAI, which is perfect for parties and barbecues outside, or to enjoy the morning coffee or afternoon cocktail. The fully fenced yard offers privacy, so your little ones or furry friends can play freely in the backyard. Home is located near shopping, restaurants, medical facilities, banks and so much more. Schedule your appointment to see this home!
Location
State FL
County Pasco
Community Ten Oaks
Zoning MPUD
Rooms
Other Rooms Den/Library/Office
Interior
Interior Features Ceiling Fans(s), Eat-in Kitchen, Open Floorplan, Solid Surface Counters, Solid Wood Cabinets, Split Bedroom, Thermostat, Walk-In Closet(s), Window Treatments
Heating Central
Cooling Central Air
Flooring Ceramic Tile
Fireplace false
Appliance Dishwasher, Dryer, Electric Water Heater, Microwave, Range, Refrigerator, Washer
Laundry Inside, Laundry Room
Exterior
Exterior Feature Irrigation System
Parking Features Driveway, Garage Door Opener
Garage Spaces 2.0
Community Features Deed Restrictions
Utilities Available Cable Connected, Electricity Connected, Public, Water Connected
Roof Type Shingle
Porch Patio, Rear Porch, Screened
Attached Garage true
Garage true
Private Pool No
Building
Lot Description Corner Lot, Sidewalk, Paved
Entry Level One
Foundation Slab
Lot Size Range 0 to less than 1/4
Sewer Public Sewer
Water Public
Structure Type Block, Stucco
New Construction false
Construction Status Financing,Inspections
Schools
Elementary Schools New River Elementary
Middle Schools Raymond B Stewart Middle-Po
High Schools Zephryhills High School-Po
Others
Pets Allowed Yes
Senior Community No
Ownership Fee Simple
Monthly Total Fees $50
Acceptable Financing Cash, Conventional, FHA, USDA Loan, VA Loan
Membership Fee Required Required
Listing Terms Cash, Conventional, FHA, USDA Loan, VA Loan
Special Listing Condition None
Read Less Info
Want to know what your home might be worth? Contact us for a FREE valuation!

Our team is ready to help you sell your home for the highest possible price ASAP

© 2025 My Florida Regional MLS DBA Stellar MLS. All Rights Reserved.
Bought with MY HOME INTERNATIONAL REALTY LLC
GET MORE INFORMATION
Agent | License ID: 3505918






