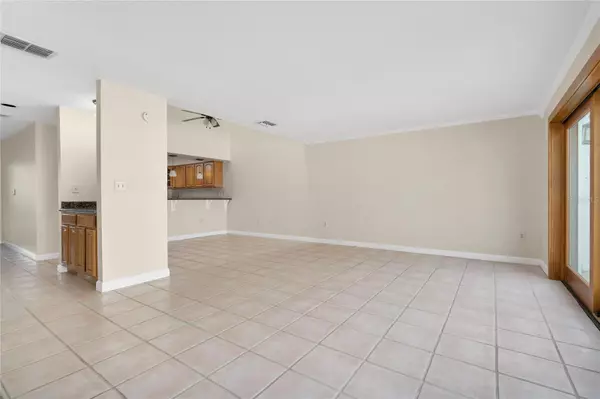$534,000
$535,000
0.2%For more information regarding the value of a property, please contact us for a free consultation.
2 Beds
3 Baths
1,634 SqFt
SOLD DATE : 04/14/2023
Key Details
Sold Price $534,000
Property Type Condo
Sub Type Condominium
Listing Status Sold
Purchase Type For Sale
Square Footage 1,634 sqft
Price per Sqft $326
Subdivision Courtyards Of Tampa A Condomin
MLS Listing ID U8193213
Sold Date 04/14/23
Bedrooms 2
Full Baths 2
Half Baths 1
Condo Fees $575
Construction Status Inspections
HOA Y/N No
Originating Board Stellar MLS
Year Built 1985
Annual Tax Amount $7,882
Lot Size 871 Sqft
Acres 0.02
Property Description
LOCATION!! This is your chance to own this beautiful 2 bedroom 2.5 bath condo. The home is just walking distance to Bayshore Blvd. Completely remodeled kitchen offers oak cabinets, glass doors, granite counters,& stainless appliances. An open feel that includes vaulted ceilings with skylights to bring in natural light. Master bedroom with a walkout balcony. Lets not forget the community pool is located just steps away from the front door. This home has access to the most sought-after schools zoned for Roosevelt, Coleman and Plant High School.
Location
State FL
County Hillsborough
Community Courtyards Of Tampa A Condomin
Zoning PD
Interior
Interior Features Built-in Features, Cathedral Ceiling(s), Ceiling Fans(s), Eat-in Kitchen, High Ceilings, Living Room/Dining Room Combo, Master Bedroom Upstairs, Open Floorplan, Solid Wood Cabinets, Split Bedroom, Stone Counters, Thermostat, Walk-In Closet(s), Wet Bar
Heating Central
Cooling Central Air
Flooring Carpet, Ceramic Tile
Furnishings Unfurnished
Fireplace true
Appliance Convection Oven, Cooktop, Dishwasher, Disposal, Dryer, Freezer, Ice Maker, Microwave, Refrigerator, Washer
Laundry In Garage
Exterior
Exterior Feature Courtyard, French Doors, Lighting, Rain Gutters, Sidewalk
Parking Features Off Street, Oversized, Parking Pad
Garage Spaces 1.0
Community Features Community Mailbox, Pool, Sidewalks
Utilities Available Cable Available, Electricity Available, Private, Sewer Connected, Street Lights, Water Connected
Roof Type Shingle
Attached Garage true
Garage true
Private Pool No
Building
Story 1
Entry Level Two
Foundation Concrete Perimeter, Slab
Lot Size Range 0 to less than 1/4
Sewer Public Sewer
Water Public
Structure Type Concrete, Stucco
New Construction false
Construction Status Inspections
Schools
Elementary Schools Roosevelt-Hb
Middle Schools Coleman-Hb
High Schools Plant City-Hb
Others
Pets Allowed Yes
HOA Fee Include Pool, Maintenance Structure, Maintenance Grounds, Pool, Water
Senior Community No
Pet Size Medium (36-60 Lbs.)
Ownership Condominium
Monthly Total Fees $575
Acceptable Financing Cash, Conventional, FHA, VA Loan
Membership Fee Required Required
Listing Terms Cash, Conventional, FHA, VA Loan
Special Listing Condition None
Read Less Info
Want to know what your home might be worth? Contact us for a FREE valuation!

Our team is ready to help you sell your home for the highest possible price ASAP

© 2025 My Florida Regional MLS DBA Stellar MLS. All Rights Reserved.
Bought with PREMIER SOTHEBYS INTL REALTY
GET MORE INFORMATION
Agent | License ID: 3505918






