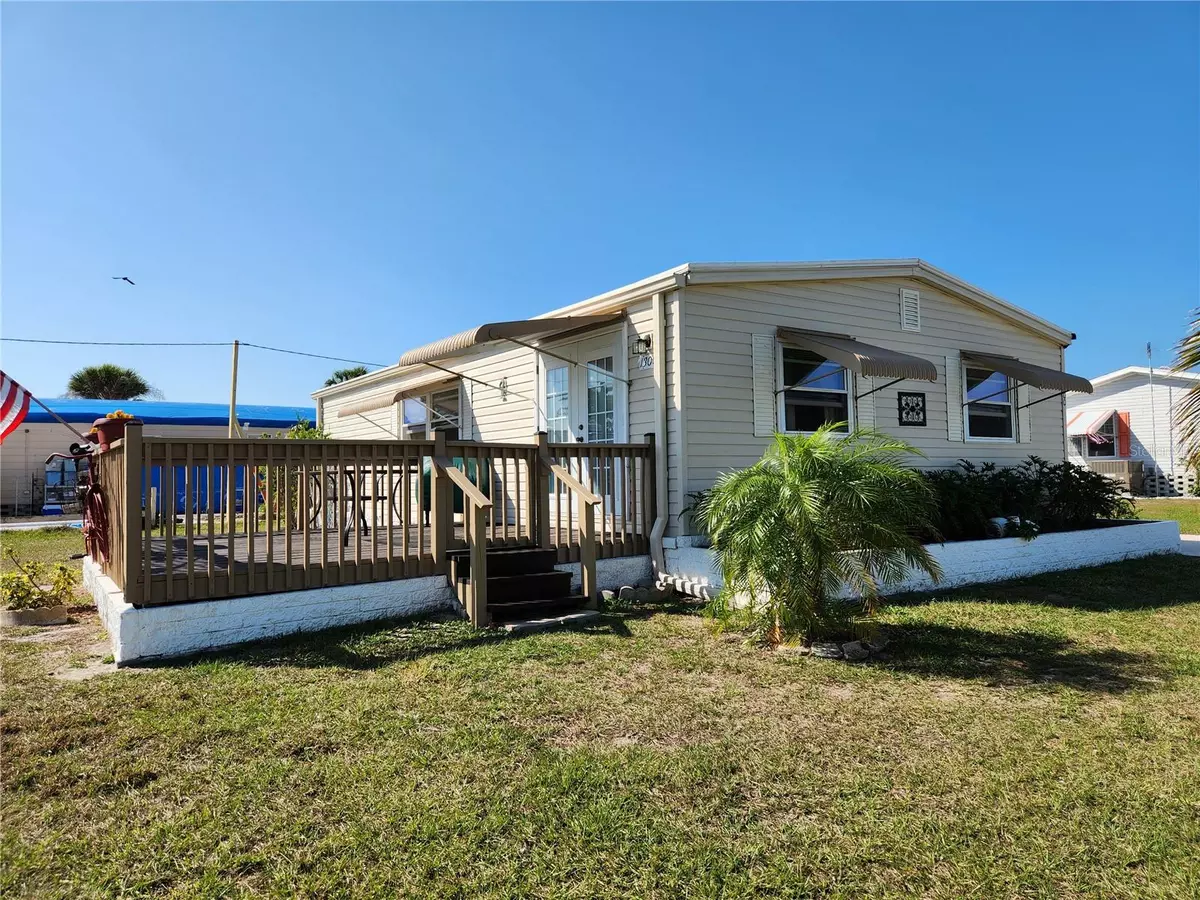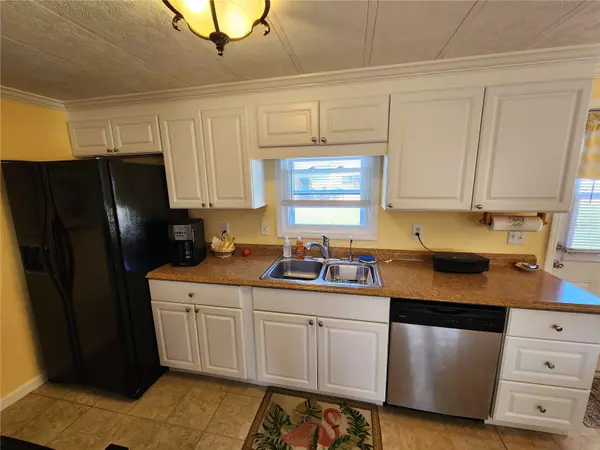$149,000
$157,000
5.1%For more information regarding the value of a property, please contact us for a free consultation.
2 Beds
2 Baths
960 SqFt
SOLD DATE : 04/17/2023
Key Details
Sold Price $149,000
Property Type Manufactured Home
Sub Type Manufactured Home - Post 1977
Listing Status Sold
Purchase Type For Sale
Square Footage 960 sqft
Price per Sqft $155
Subdivision Hol Mob Estates 3Rd Add
MLS Listing ID D6129168
Sold Date 04/17/23
Bedrooms 2
Full Baths 2
Construction Status Inspections
HOA Fees $4/ann
HOA Y/N Yes
Originating Board Stellar MLS
Year Built 1977
Annual Tax Amount $2,713
Lot Size 8,712 Sqft
Acres 0.2
Lot Dimensions 79x110
Property Description
THIS COASTAL BEAUTY IS READY FOR YOU. As you step in the door, you are greeted by an open floorplan featuring cathedral ceilings. The TROPICAL DECOR throughout will make you feel like you're in a beach cottage. The EXPANSIVE LIVING ROOM with French doors open to the large, 15'x15' sun-deck – perfect for entertaining. You and your guests are sure to appreciate the thoughtfully designed split bedroom layout. The kitchen has been tastefully updated and has an adjoining dinette area. Florida sunshine pours in through newer, tilt-in windows. Additionally, this home has SHEET-ROCK WALLS with crown molding. This LIGHT & BRIGHT home is being sold with ALL FURNISHINGS. Situated on a beautifully landscaped, corner lot in the much sought after community of Holiday Estate III - located only 4.5 miles from Englewood Beach. Optional access is available to the Edgewater Club (heated pool, clubhouse, tennis courts, shuffleboard, and numerous activities/events) for a low yearly fee of $250. This home incurred some exterior storm damage and is priced accordingly. Repair quote is available for review. Call to schedule your private tour today.
Location
State FL
County Charlotte
Community Hol Mob Estates 3Rd Add
Zoning MHC
Rooms
Other Rooms Formal Living Room Separate
Interior
Interior Features Cathedral Ceiling(s), Ceiling Fans(s), Crown Molding, Open Floorplan, Split Bedroom, Window Treatments
Heating Central, Electric
Cooling Central Air, Humidity Control
Flooring Laminate, Vinyl
Furnishings Furnished
Fireplace false
Appliance Dishwasher, Dryer, Electric Water Heater, Microwave, Range, Refrigerator, Washer, Water Filtration System
Laundry Outside
Exterior
Exterior Feature Awning(s), French Doors, Lighting, Rain Gutters
Parking Features Driveway
Pool Heated, In Ground
Community Features Buyer Approval Required, Clubhouse, Deed Restrictions, Golf Carts OK, Pool, Tennis Courts
Utilities Available BB/HS Internet Available, Cable Available, Public, Sewer Connected, Street Lights, Water Connected
Amenities Available Clubhouse, Pool, Recreation Facilities, Shuffleboard Court, Tennis Court(s)
Roof Type Membrane
Porch Deck
Garage false
Private Pool No
Building
Lot Description Corner Lot, In County, Paved
Story 1
Entry Level One
Foundation Crawlspace
Lot Size Range 0 to less than 1/4
Sewer Public Sewer
Water Public
Structure Type Vinyl Siding
New Construction false
Construction Status Inspections
Schools
Elementary Schools Myakka River Elementary
Middle Schools L.A. Ainger Middle
High Schools Lemon Bay High
Others
Pets Allowed Yes
HOA Fee Include Management
Senior Community Yes
Pet Size Extra Large (101+ Lbs.)
Ownership Fee Simple
Monthly Total Fees $4
Acceptable Financing Cash
Membership Fee Required Required
Listing Terms Cash
Num of Pet 1
Special Listing Condition None
Read Less Info
Want to know what your home might be worth? Contact us for a FREE valuation!

Our team is ready to help you sell your home for the highest possible price ASAP

© 2025 My Florida Regional MLS DBA Stellar MLS. All Rights Reserved.
Bought with EXIT KING REALTY
GET MORE INFORMATION
Agent | License ID: 3505918






