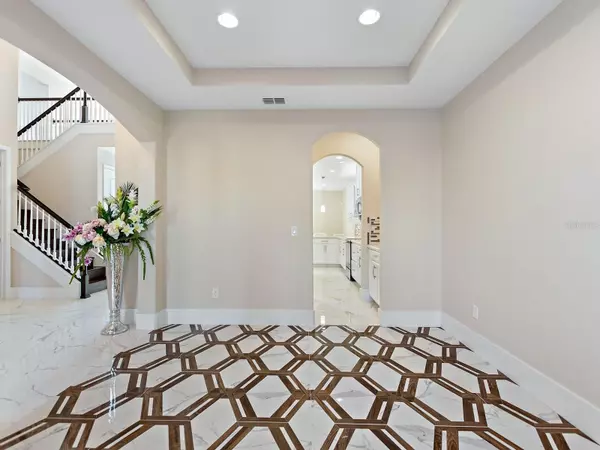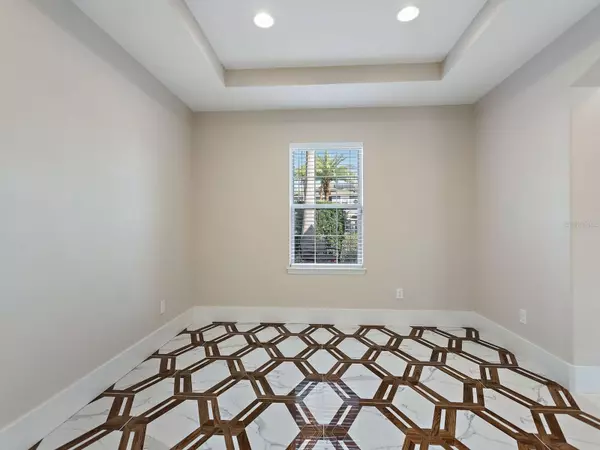$940,000
$949,900
1.0%For more information regarding the value of a property, please contact us for a free consultation.
5 Beds
5 Baths
3,859 SqFt
SOLD DATE : 04/24/2023
Key Details
Sold Price $940,000
Property Type Single Family Home
Sub Type Single Family Residence
Listing Status Sold
Purchase Type For Sale
Square Footage 3,859 sqft
Price per Sqft $243
Subdivision Reserve/Phillips Cove
MLS Listing ID O6092531
Sold Date 04/24/23
Bedrooms 5
Full Baths 4
Half Baths 1
HOA Fees $165/mo
HOA Y/N Yes
Originating Board Stellar MLS
Year Built 2016
Annual Tax Amount $9,481
Lot Size 0.270 Acres
Acres 0.27
Lot Dimensions 68' X 185'
Property Description
Stunning home, loaded with upgrades located behind the gates of Phillips Reserve. Enjoy unmatched convenience to Universal Studios, major thoroughfares and world class dining and entertainment. Upon entering the home your eyes will immediately be drawn to the upgraded modern porcelain floors and two story staircase. The study is adorned in intricate wood and tile details. Towards the back of the home a fabulous two story family room with a wall of sliding glass doors and windows overlooking the pool. Just off the family room is the chefs kitchen with top of the line appliances, custom tops and modern décor. The first floor primary suite is spacious and features beautiful floorings. the primary bath boasts his and her sinks, soaking tub and walk in shower. Outdoors you will find a massive screened in lanai and pool area with spa, waterfall and lush tropical landscaping, all perfect for entertaining. The home features five bedrooms, four full and one half bath, plus a pool, spa, sauna and so much more!
Location
State FL
County Orange
Community Reserve/Phillips Cove
Zoning P-D
Rooms
Other Rooms Bonus Room, Formal Dining Room Separate
Interior
Interior Features Ceiling Fans(s), High Ceilings, Sauna
Heating Baseboard, Central, Propane, Zoned
Cooling Central Air
Flooring Carpet, Ceramic Tile, Tile
Fireplace false
Appliance Dishwasher, Disposal, Dryer, Range, Refrigerator
Laundry Corridor Access, Inside, Laundry Room
Exterior
Exterior Feature Irrigation System, Lighting, Other, Sauna, Sidewalk
Parking Features Driveway, Garage Door Opener, Oversized
Garage Spaces 2.0
Fence Fenced
Pool Gunite, Heated, In Ground, Lighting
Community Features Gated, Playground, Sidewalks
Utilities Available Cable Available, Electricity Connected, Public
Amenities Available Gated, Maintenance, Park, Playground
View Garden, Pool, Trees/Woods
Roof Type Shingle
Porch Covered, Patio, Screened
Attached Garage true
Garage true
Private Pool Yes
Building
Lot Description Corner Lot, Level, Oversized Lot, Sidewalk, Street Dead-End, Paved
Entry Level Two
Foundation Slab
Lot Size Range 1/4 to less than 1/2
Builder Name Taylor Morrison
Sewer Public Sewer
Water Public
Structure Type Block, Concrete, Stucco
New Construction false
Others
Pets Allowed Breed Restrictions
HOA Fee Include Management
Senior Community No
Ownership Fee Simple
Monthly Total Fees $165
Acceptable Financing Cash, Conventional, FHA, VA Loan
Membership Fee Required Required
Listing Terms Cash, Conventional, FHA, VA Loan
Special Listing Condition None
Read Less Info
Want to know what your home might be worth? Contact us for a FREE valuation!

Our team is ready to help you sell your home for the highest possible price ASAP

© 2025 My Florida Regional MLS DBA Stellar MLS. All Rights Reserved.
Bought with LA ROSA REALTY, LLC
GET MORE INFORMATION
Agent | License ID: 3505918






