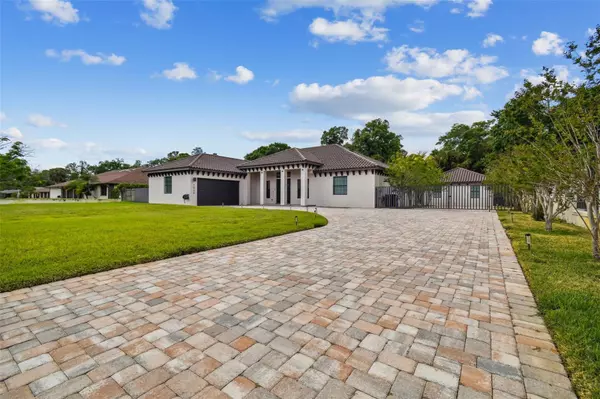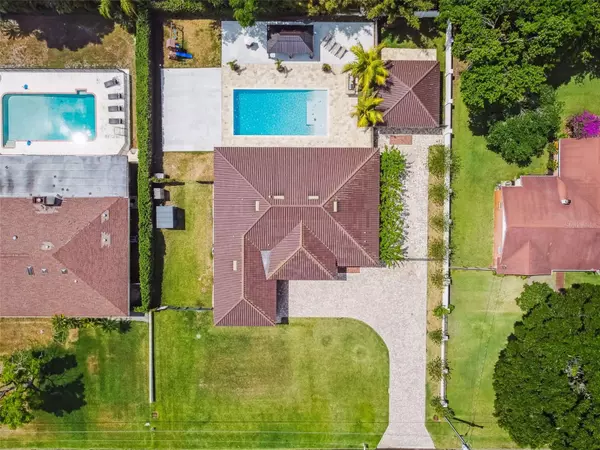$899,000
$899,000
For more information regarding the value of a property, please contact us for a free consultation.
3 Beds
4 Baths
3,062 SqFt
SOLD DATE : 05/02/2023
Key Details
Sold Price $899,000
Property Type Single Family Home
Sub Type Single Family Residence
Listing Status Sold
Purchase Type For Sale
Square Footage 3,062 sqft
Price per Sqft $293
Subdivision Pat Acres 7Th Add
MLS Listing ID T3437060
Sold Date 05/02/23
Bedrooms 3
Full Baths 4
Construction Status Inspections
HOA Y/N No
Originating Board Stellar MLS
Year Built 2017
Annual Tax Amount $11,308
Lot Size 0.500 Acres
Acres 0.5
Lot Dimensions 128x170
Property Description
Are you looking for a modern concept, one story, custom built pool home with a private In Law Suite? This 2017 built home includes no HOA and sits on 0.5 acre homesite! Main home features include tile roof, 12 ft ceilings, oversized paved driveway, 8 ft doors throughout home, double trey ceilings, travertine flooring throughout the entire house, crown molding, and much more! You will love your gourmet kitchen which includes high end 42 in espresso wood cabinets with large kitchen island, luxury leathered granite counters, stainless steel appliances, hood vent, and breakfast bar that is perfect for entertaining and every day use! Sprawl out and relax on just over 1/2 acre lot, allowing for privacy and plenty of outdoor space, including a Resort Style Pool (42ft x 20ft) with fountain and shade. The property has a high end built in surround sound system throughout the main home, outdoor covered patio that opens to tropical pool area. A spacious master bedroom (21ft x 22ft) features large sliding glass door that opens to the pool area, and recently remodeled master bathroom boasting modern bathroom vanity, leathered granite counters, oversized frameless glass shower with modern soaking tub! Plenty of storage with your custom organization system and separate walk in closets. Open concept layout in main home features split bedroom floor plan with third bathroom for visitors accessible from the outdoor patio and pool area features frameless glass shower, upgraded vanity with leathered granite counters. Secondary bedroom is oversized with private bathroom including walk in closet with custom closet organization system. Laundry room offers plenty of space and storage options with custom built in cabinets, leathered granite counters and additional storage closet. The outdoor space includes a one of a kind 42ft x 20ft resort style pool with a walk up shaded area, large covered patio, outdoor kitchen and play area. The property also boasts a massive brick paver driveway measuring 143ft x 18ft with a secure gate, enough space to park two good sized boats and other toys. The charming In Law Suite counts with separate entry, living room and kitchen plus a comfortable master bedroom with a private bathroom and walk in closet. Property is fully fenced in, and features well for irrigation system surrounding property. It is centrally located and just minutes to Veterans Expressway with easy access to Tampa Int'l Airport, International Mall, Armature Works and much more Easy access to all of Tampa Bay's most beautiful beaches including Clearwater Beach, St Pete Beach, Fort Desoto, Siesta Key and much more! This is a MUST SEE and a RARE opportunity! Call to schedule a private showing today!
Location
State FL
County Hillsborough
Community Pat Acres 7Th Add
Zoning RSC-3
Interior
Interior Features Ceiling Fans(s), Crown Molding, Master Bedroom Main Floor, Solid Surface Counters, Solid Wood Cabinets, Split Bedroom, Stone Counters, Thermostat, Tray Ceiling(s), Walk-In Closet(s)
Heating Central, Electric
Cooling Central Air
Flooring Travertine
Fireplaces Type Electric
Fireplace true
Appliance Dryer, Exhaust Fan, Microwave, Range, Refrigerator, Washer
Laundry Inside, Laundry Room
Exterior
Exterior Feature Irrigation System
Parking Features Garage Door Opener
Garage Spaces 2.0
Fence Fenced
Pool Gunite, In Ground
Utilities Available BB/HS Internet Available, Sprinkler Well
View Pool, Trees/Woods
Roof Type Tile
Porch Covered, Rear Porch
Attached Garage true
Garage true
Private Pool Yes
Building
Lot Description In County, Landscaped, Paved
Story 1
Entry Level One
Foundation Slab
Lot Size Range 1/2 to less than 1
Sewer Septic Tank
Water Public
Architectural Style Contemporary
Structure Type Block, Stucco
New Construction false
Construction Status Inspections
Schools
Elementary Schools Woodbridge-Hb
Middle Schools Webb-Hb
High Schools Leto-Hb
Others
Senior Community No
Ownership Fee Simple
Acceptable Financing Cash, Conventional, VA Loan
Listing Terms Cash, Conventional, VA Loan
Special Listing Condition None
Read Less Info
Want to know what your home might be worth? Contact us for a FREE valuation!

Our team is ready to help you sell your home for the highest possible price ASAP

© 2025 My Florida Regional MLS DBA Stellar MLS. All Rights Reserved.
Bought with CHARLES RUTENBERG REALTY INC
GET MORE INFORMATION
Agent | License ID: 3505918






