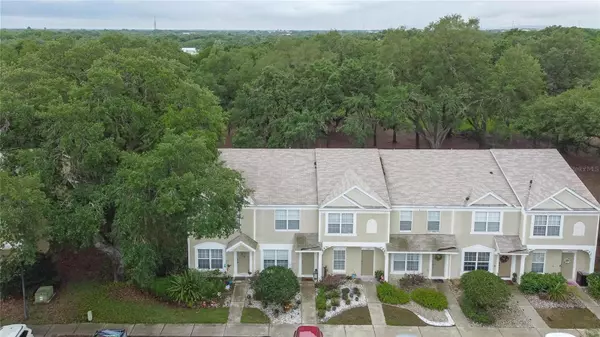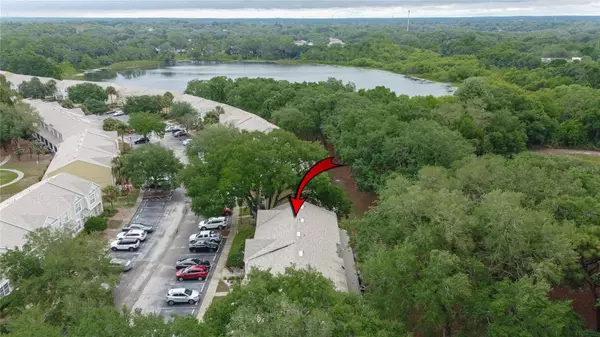$230,000
$225,000
2.2%For more information regarding the value of a property, please contact us for a free consultation.
2 Beds
3 Baths
1,110 SqFt
SOLD DATE : 05/17/2023
Key Details
Sold Price $230,000
Property Type Townhouse
Sub Type Townhouse
Listing Status Sold
Purchase Type For Sale
Square Footage 1,110 sqft
Price per Sqft $207
Subdivision Regency Key Twnhms
MLS Listing ID T3440026
Sold Date 05/17/23
Bedrooms 2
Full Baths 2
Half Baths 1
Construction Status Inspections
HOA Fees $348/mo
HOA Y/N Yes
Originating Board Stellar MLS
Year Built 2001
Annual Tax Amount $2,109
Lot Size 871 Sqft
Acres 0.02
Property Description
Backyard neighbors? Not here! This Regency Key Townhome has been lovingly and immaculately taken care of. Enter into the living room/dinette combo with the kitchen just beyond, all completely tiled. Stainless steel appliances, full-sized stacked washer, and dryer with storage space to the side for all your laundry needs. Don't forget the pantry right next to the laundry space. Enjoy your morning coffee or an after-dinner drink with a cool breeze from the ceiling fan on the screened-in patio off the kitchen while looking out at a beautiful lake and giant oak trees. The patio has a lockable storage closet where the water heater is located and pavers just outside the screen door, perfect for a small grill. There is a conveniently placed half bath tucked under the stairs. Up the carpeted stairs you'll find two en-suite bedrooms one with double closets. There is also a linen closet in the hall for some extra storage. Ceiling fans in the bedrooms and lining toom, 2-parking spaces, and a Simply Safe Security system with cameras in front and back of the home and in the kitchen. There is a community pool and gazebo for some shade. There is also a shaded playground with swings and a slide for an afternoon of fun. Situated in the heart of Brandon close to shopping, restaurants, and I-75 for an easy commute to downtown, MacDill AFB, USF, or the beach.
Location
State FL
County Hillsborough
Community Regency Key Twnhms
Zoning PD
Interior
Interior Features Ceiling Fans(s), Thermostat
Heating Central
Cooling Central Air
Flooring Carpet, Ceramic Tile
Fireplace false
Appliance Dishwasher, Disposal, Dryer, Electric Water Heater, Microwave, Refrigerator, Washer
Exterior
Exterior Feature Sliding Doors, Storage
Parking Features Assigned, Guest
Community Features Deed Restrictions, Gated, Playground, Pool
Utilities Available Cable Connected, Electricity Connected, Phone Available, Sewer Connected, Water Connected
Amenities Available Cable TV, Gated, Maintenance, Playground, Pool
View Y/N 1
Roof Type Shingle
Porch Rear Porch, Screened
Garage false
Private Pool No
Building
Story 2
Entry Level Two
Foundation Slab
Lot Size Range 0 to less than 1/4
Sewer Public Sewer
Water Private
Structure Type Concrete
New Construction false
Construction Status Inspections
Schools
Elementary Schools Schmidt-Hb
Middle Schools Mclane-Hb
High Schools Brandon-Hb
Others
Pets Allowed Yes
HOA Fee Include Cable TV, Common Area Taxes, Pool, Escrow Reserves Fund, Insurance, Maintenance Structure, Maintenance Grounds, Maintenance, Management, Pool, Private Road, Trash, Water
Senior Community No
Ownership Fee Simple
Monthly Total Fees $348
Acceptable Financing Cash, Conventional, FHA, VA Loan
Membership Fee Required Required
Listing Terms Cash, Conventional, FHA, VA Loan
Special Listing Condition None
Read Less Info
Want to know what your home might be worth? Contact us for a FREE valuation!

Our team is ready to help you sell your home for the highest possible price ASAP

© 2025 My Florida Regional MLS DBA Stellar MLS. All Rights Reserved.
Bought with LING REALTY, LLC
GET MORE INFORMATION
Agent | License ID: 3505918






