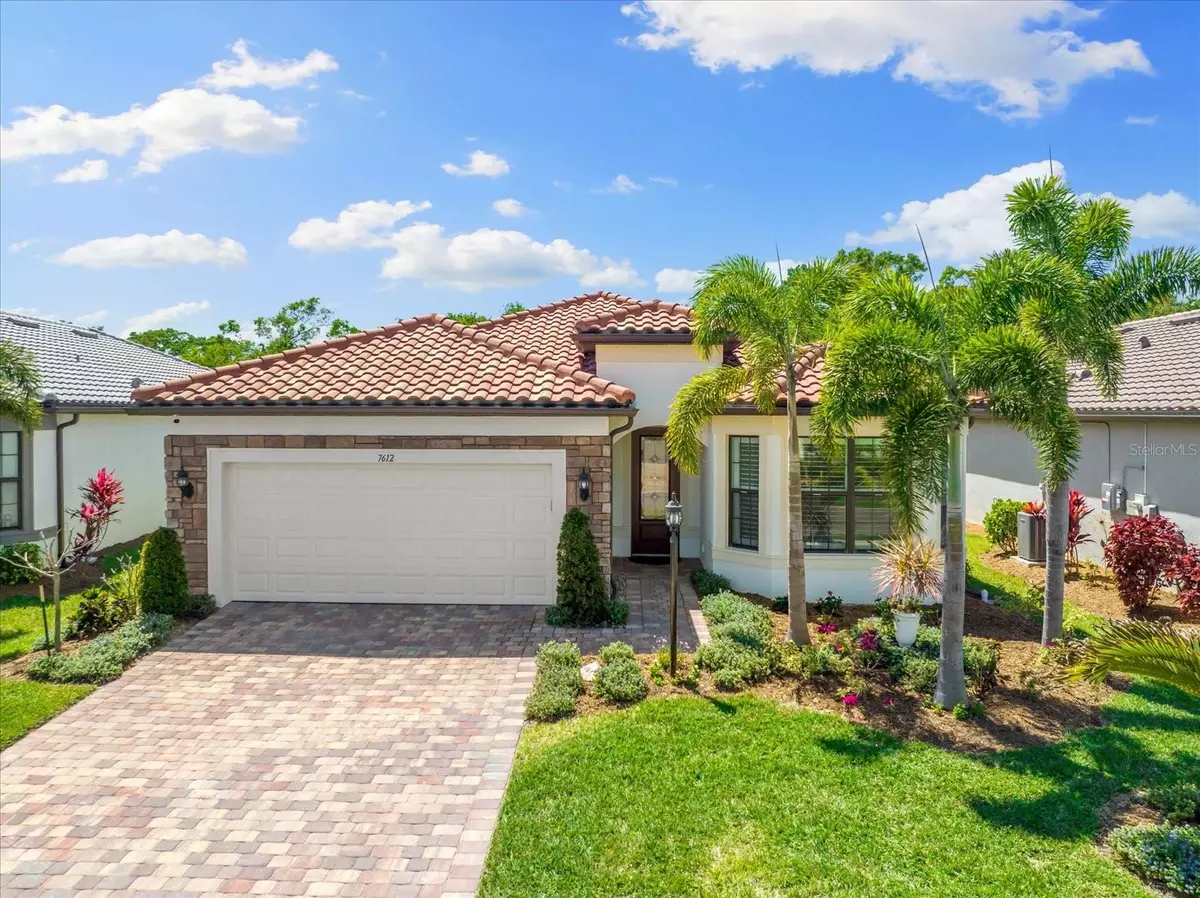$815,000
$849,000
4.0%For more information regarding the value of a property, please contact us for a free consultation.
2 Beds
2 Baths
2,033 SqFt
SOLD DATE : 05/23/2023
Key Details
Sold Price $815,000
Property Type Single Family Home
Sub Type Single Family Residence
Listing Status Sold
Purchase Type For Sale
Square Footage 2,033 sqft
Price per Sqft $400
Subdivision Del Webb Ph Ii Subphases 2A, 2B & 2C
MLS Listing ID A4564296
Sold Date 05/23/23
Bedrooms 2
Full Baths 2
Construction Status Appraisal,Financing,Inspections
HOA Fees $345/qua
HOA Y/N Yes
Originating Board Stellar MLS
Year Built 2020
Annual Tax Amount $1,407
Lot Size 6,969 Sqft
Acres 0.16
Property Description
HURRY! Don't miss this rare opportunity to own this highly sought-after Mystique Model located in Del Webb (often referred to as the “cruise ship” of communities), the most popular 55+ community in the nation's top multi-generational development, Lakewood Ranch. You will be “wowed” at first sight of this popular model with an upgraded elevation and stone masonry situated on a premier preserve lot making it an impressive sight from the get-go!
As you step inside, you will fall in love with this home's well-designed floorplan, perfect for entertaining guests. The owner of this gem extended the “gathering room” adding an additional 100 sq ft of living space. This stunning move-in ready home is immaculate with gorgeous 8” engineered hardwood plank floors throughout. The cook of the household will thrive in this fully upgraded kitchen with 42” cabinets, quartz countertops, and built-ins. The spacious owner's suite features a cozy “nesting” area and an ensuite with dual vanities and an oversized walk-in shower while the versatile "flex" room is ideal for a home office or den. The owner spared no expense by adding 8' interior doors, tray ceilings, built-in speaker system, a mud area, and plantation shutters throughout.
In addition to all these amazing features, this home also comes with an outdoor kitchen that includes a gas grill with sink and refrigerator, which is a must-have in Florida, as well as an extended lanai that provides ample room for entertaining guests or to enjoy the stunning sunsets that Florida is known for.
Don't let this rare opportunity slip away!
Come see for yourself! The amenities are limitless and if you are looking for resort-style living, this home is for you! This is a MUST-SEE home to appreciate everything it has to offer. Del Webb is conveniently located near UTC mall, golf courses, theaters, restaurants, hospitals, and world-famous beaches. Del Webb is maintenance-free, resort-style living with a 28,000 sq. ft. Lakeside Clubhouse with restaurant, heated resort-style pool and spa, world-class gym, plenty of walking and biking trails, or just warm yourself by the fire overlooking the main lake. Del Webb is a master planned community designed for those who want to stay active and socialize with your neighbors. CDD fees included in property taxes.
Location
State FL
County Manatee
Community Del Webb Ph Ii Subphases 2A, 2B & 2C
Zoning PD-R
Rooms
Other Rooms Den/Library/Office, Inside Utility
Interior
Interior Features Ceiling Fans(s), In Wall Pest System, Kitchen/Family Room Combo, Living Room/Dining Room Combo, Master Bedroom Main Floor, Open Floorplan, Solid Wood Cabinets, Split Bedroom, Stone Counters, Thermostat, Tray Ceiling(s), Walk-In Closet(s), Window Treatments
Heating Central, Natural Gas
Cooling Central Air
Flooring Ceramic Tile, Hardwood
Fireplace false
Appliance Built-In Oven, Cooktop, Dishwasher, Disposal, Dryer, Exhaust Fan, Microwave, Refrigerator, Tankless Water Heater, Washer, Water Filtration System, Water Softener
Laundry Inside, Laundry Room
Exterior
Exterior Feature Hurricane Shutters, Irrigation System, Outdoor Grill, Outdoor Kitchen, Rain Gutters, Shade Shutter(s), Sidewalk, Sliding Doors, Sprinkler Metered
Parking Features Driveway, Garage Door Opener, Golf Cart Parking, Ground Level, Off Street, Tandem
Garage Spaces 2.0
Community Features Buyer Approval Required, Clubhouse, Community Mailbox, Deed Restrictions, Fitness Center, Gated, Golf Carts OK, Handicap Modified, Irrigation-Reclaimed Water, No Truck/RV/Motorcycle Parking, Pool, Restaurant, Sidewalks, Special Community Restrictions, Tennis Courts, Wheelchair Access
Utilities Available Cable Available, Electricity Connected, Fiber Optics, Natural Gas Connected, Phone Available, Public, Sewer Connected, Sprinkler Recycled, Underground Utilities, Water Connected
Amenities Available Clubhouse, Fitness Center, Gated, Handicap Modified, Lobby Key Required, Maintenance, Pickleball Court(s), Pool, Security, Spa/Hot Tub, Tennis Court(s), Trail(s), Vehicle Restrictions, Wheelchair Access
View Trees/Woods
Roof Type Tile
Porch Covered, Deck, Enclosed, Rear Porch, Screened
Attached Garage true
Garage true
Private Pool No
Building
Lot Description Landscaped, Level, Sidewalk, Paved, Private
Story 1
Entry Level One
Foundation Slab
Lot Size Range 0 to less than 1/4
Builder Name Pulte/Del Webb
Sewer Public Sewer
Water Public
Architectural Style Florida
Structure Type Block, Stucco
New Construction false
Construction Status Appraisal,Financing,Inspections
Schools
Elementary Schools Robert E Willis Elementary
Middle Schools Nolan Middle
High Schools Lakewood Ranch High
Others
Pets Allowed Yes
HOA Fee Include Guard - 24 Hour, Common Area Taxes, Pool, Escrow Reserves Fund, Maintenance Grounds, Management, Pool, Private Road, Security
Senior Community Yes
Ownership Fee Simple
Monthly Total Fees $345
Acceptable Financing Cash, Conventional, VA Loan
Membership Fee Required Required
Listing Terms Cash, Conventional, VA Loan
Num of Pet 2
Special Listing Condition None
Read Less Info
Want to know what your home might be worth? Contact us for a FREE valuation!

Our team is ready to help you sell your home for the highest possible price ASAP

© 2025 My Florida Regional MLS DBA Stellar MLS. All Rights Reserved.
Bought with KELLER WILLIAMS ON THE WATER
GET MORE INFORMATION
Agent | License ID: 3505918






