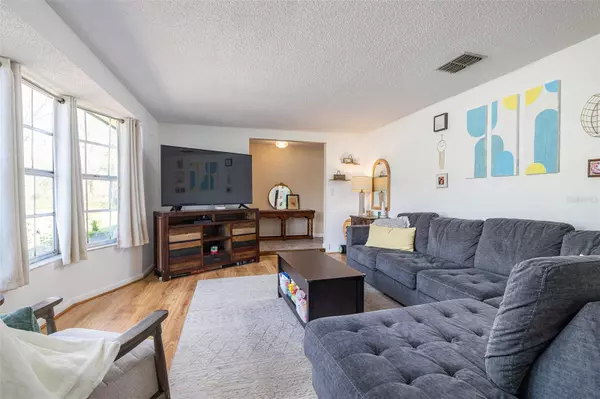$385,000
$395,000
2.5%For more information regarding the value of a property, please contact us for a free consultation.
3 Beds
2 Baths
1,712 SqFt
SOLD DATE : 05/24/2023
Key Details
Sold Price $385,000
Property Type Single Family Home
Sub Type Single Family Residence
Listing Status Sold
Purchase Type For Sale
Square Footage 1,712 sqft
Price per Sqft $224
Subdivision Unplatted
MLS Listing ID T3429078
Sold Date 05/24/23
Bedrooms 3
Full Baths 2
HOA Y/N No
Originating Board Stellar MLS
Year Built 1979
Annual Tax Amount $4,040
Lot Size 0.900 Acres
Acres 0.9
Lot Dimensions 119x200
Property Description
The most stable home in the neighborhood! This home has been thoroughly pinned and grouted – for ground settlement remediation – in 2007. Do you love entertaining family and friends often? The heart of this home, the kitchen — with adjoining dining and family rooms — make it ideal for gatherings. If you enjoy cooking, the space and storage in this kitchen are ideal for you. Newer GE appliances, expansive counter space, over 20 cabinets and drawers, and a large 10x20 footprint so that you'll never bump into each other – you've got everything to become the favorite party house. The one story, free flowing design has 3 roomy bedrooms, 1 customized master walk in closet (really, it could be a small 4th bedroom), 2 full baths, nicely sized interior laundry and storage room, and 1,712 heated sf. Most of the major updates here have already been completed for you – the shingle roof was replaced in 2023, water heater was replaced in 2023, the kitchen has stylish white solid wood cabinetry and modern appliances, and the list goes on. Walk outside to your backyard oasis, an escape from the busy-ness of life and enjoy your screened patio and serenity of nature in your acre of paradise. Plenty of parking for everyone in the circle driveway, an extra parking pad with 30 amp RV plugin, a large backyard, perfect for outdoor activities and relaxing. You'll love spending time on the back patio, soaking in the jacuzzi in the cool evenings, grilling and enjoying the Florida sunshine without the nuisance of neighbors eavesdropping on your conversations! The home is also situated near great schools (Lutz K-8, Buchanan MS, & Steinbrenner HS), shopping, restaurants, and quick access to Dale Mabry Hwy, the Suncoast Parkway, or i-275, making it a convenient and sought-after location. With the remediation completed, you can have peace of mind knowing that the issue has been addressed and the property is secure and stable. Don't miss out on this amazing opportunity! Shown by appointment with notice.
Location
State FL
County Hillsborough
Community Unplatted
Zoning ASC-1
Rooms
Other Rooms Inside Utility
Interior
Interior Features Ceiling Fans(s), Master Bedroom Main Floor, Solid Surface Counters, Solid Wood Cabinets
Heating Central
Cooling Central Air
Flooring Carpet, Ceramic Tile, Laminate
Furnishings Unfurnished
Fireplace false
Appliance Dishwasher, Disposal, Electric Water Heater, Microwave, Range, Refrigerator
Laundry Inside, Laundry Room
Exterior
Exterior Feature Sliding Doors
Fence Chain Link
Utilities Available Electricity Connected
Waterfront Description Pond
View Y/N 1
Water Access 1
Water Access Desc Pond
View Trees/Woods
Roof Type Shingle
Porch Covered, Rear Porch, Screened
Garage false
Private Pool No
Building
Story 1
Entry Level One
Foundation Slab
Lot Size Range 1/2 to less than 1
Sewer Septic Tank
Water Well
Structure Type Stucco
New Construction false
Schools
Elementary Schools Lutz-Hb
Middle Schools Buchanan-Hb
High Schools Steinbrenner High School
Others
Senior Community No
Ownership Fee Simple
Acceptable Financing Cash, Conventional, FHA, VA Loan
Listing Terms Cash, Conventional, FHA, VA Loan
Special Listing Condition None
Read Less Info
Want to know what your home might be worth? Contact us for a FREE valuation!

Our team is ready to help you sell your home for the highest possible price ASAP

© 2025 My Florida Regional MLS DBA Stellar MLS. All Rights Reserved.
Bought with CENTURY 21 EXECUTIVE TEAM
GET MORE INFORMATION
Agent | License ID: 3505918






