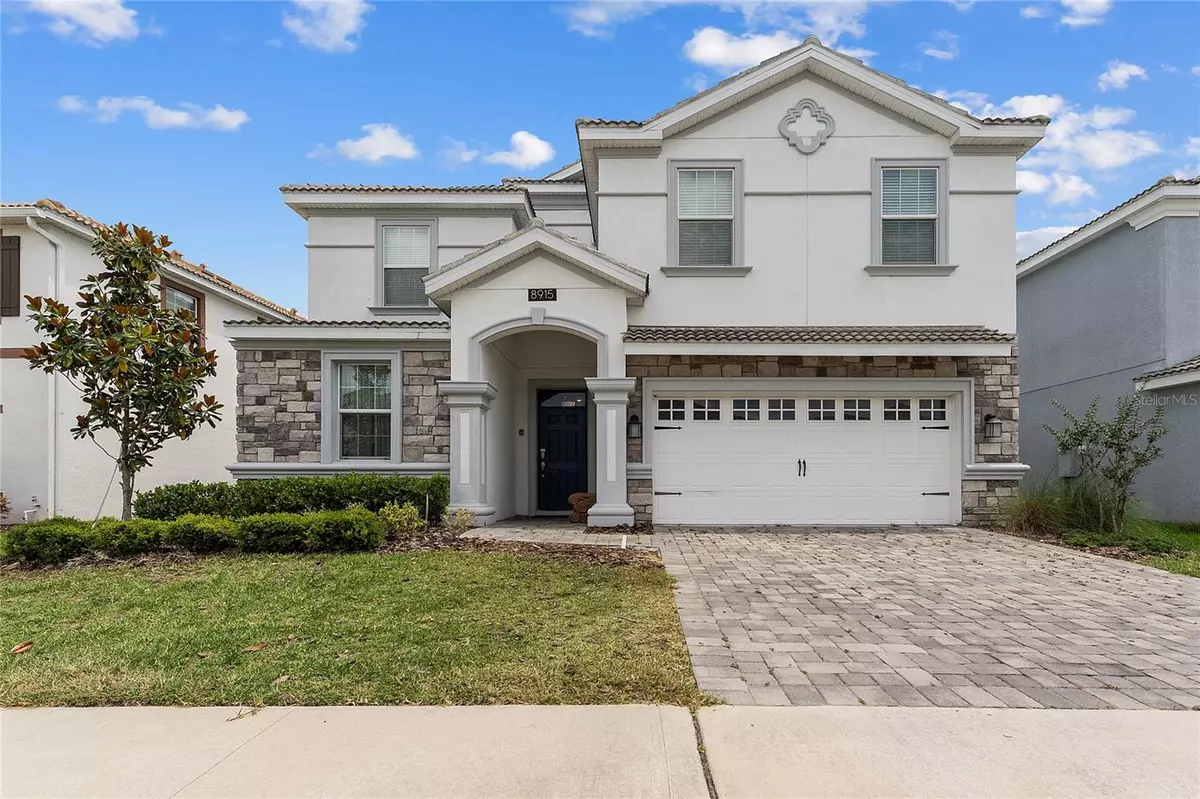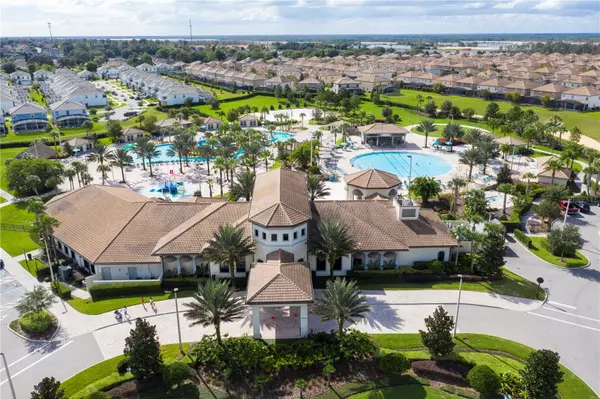$770,000
$797,000
3.4%For more information regarding the value of a property, please contact us for a free consultation.
8 Beds
5 Baths
3,909 SqFt
SOLD DATE : 05/31/2023
Key Details
Sold Price $770,000
Property Type Single Family Home
Sub Type Single Family Residence
Listing Status Sold
Purchase Type For Sale
Square Footage 3,909 sqft
Price per Sqft $196
Subdivision Stoneybrook South Ph J 2 & J 3
MLS Listing ID O6024186
Sold Date 05/31/23
Bedrooms 8
Full Baths 5
HOA Fees $451/mo
HOA Y/N Yes
Originating Board Stellar MLS
Year Built 2017
Annual Tax Amount $8,498
Lot Size 6,098 Sqft
Acres 0.14
Property Description
BACK ON THE MARKET. BUYER FELL THROUGH- NOW COME GET IT! BEST PRICED 8 BEDROOM in the AREA. READY TO SELL ***Rental Ready and income producing property! Crazy good Rental Numbers! These don't come around anymore at this price! Sellers loss is your gain! NO REAR NEIGHBOR. This home is a COMPLETE, fully furnished, turn-key rental ready home! It is an 8 Bedroom/ 6 Bath home that will exceed all your renters' expectations and make them repeat guests for sure. A light and airy color pallet fills the home with crisp and relaxing tones. The south beach feel is accented by the shiplap wall treatment that helps to add to the charm of this professionally decorated home. You can almost hear the seagulls in the air! A clean and large open floor plan that helps promote togetherness and relaxation. The higher end furniture is in near perfect condition. House comes with tons of storage. The kitchen is accented by stainless steel appliances, a subway tile backsplash and an oversized breakfast bar that allows for extra seating for 5. A large dining table with well accented lighting overlooks the massive pool hot tub. The living room is out of a modern beach magazine with clean lines and a great use of space. Just look at the pictures! There is a First floor Master Bedroom which is always a plus, along with another large bedroom also on the first floor which is perfect for those looking for single story vacationing. The other bedrooms in the home are a mixture of tasteful touch and class. There are rooms for entertaining those dreaming of Hogwarts School in the homes own private movie theatre, or a room that will help those wanting to escape to a galaxy far-far way with custom built and themed bunk beds. Each is an unforgettable custom room experience. When you need some down time, sneak to one of the many areas of the home that are designed for just that. For example, the loft includes a super comfy sectional and can be the place where you get the TV all to yourself. Don't forget they call this Sunshine State and this large backyard that is the real great escape. The back of the home features a covered lanai that is the LENGTH of the home, a child protection fence, a large pool and a hot tub. The back of the home has NO REAR NEIGHBORS which is a RARE find in Champions Gate. This could be the most private home pool in all of Champions Gate. Just when you thought the house will keep your family and renters busy, what about the Resorts OASIS CLUBHOUSE? WHAT IS THE CHAMPIONS GATE OASIS CLUBHOUSE? WELL, TO START IT IS WATERPARK, FOODCOURT, ACTIVITY CENTER, ALL WRAPPED INTO ONE- NO NEED TO GO ANYWHERE ELSE. THE CLUB FEATURES INCLUDE A MULTI-MILLION DOLLAR POOL AND CLUBHOUSE, A LAZY RIVER, CABANAS WITH AC, A SAND BEACH VOLLEYBALL COURT, FITNESS AREA THAT IS A TRUE GYM, AN ONSITE MOVIE THEATER, FULL SERVICE RESTURANT, RENTABLE CONFERENCE CENTER, TONS OF PARKING, AND OF COURSE THE TIKI BAR AT THE POOL- YOU CAN EVEN ORDER FOOD TO GO! DON'T FORGET CHAMPIONS GATE COUNTRY CLUB GOLF COURSE IS THERE FOR THE GOLFERS IN THE GROUP. IT IS MINUTES TO DISNEY, SHOPPING, RESTUARANTS, GROCERY, EMERGENCY SERVICES, HIGHWAYS AND BIWAYS. BUYERS AGENT TO CONFRIM ALL MEASUREMENTS, FEES AND RESTRICITONS FOR COMMUNITY.
Location
State FL
County Osceola
Community Stoneybrook South Ph J 2 & J 3
Zoning SHORT TERM
Interior
Interior Features Master Bedroom Main Floor, Thermostat
Heating Central
Cooling Central Air
Flooring Tile
Fireplace false
Appliance Dishwasher, Disposal, Dryer, Microwave, Range, Range Hood, Refrigerator, Washer
Exterior
Exterior Feature Irrigation System, Sliding Doors, Storage
Garage Spaces 2.0
Utilities Available Cable Available, Electricity Available
Roof Type Tile
Attached Garage true
Garage true
Private Pool Yes
Building
Story 2
Entry Level Two
Foundation Slab
Lot Size Range 0 to less than 1/4
Sewer Public Sewer
Water Public
Structure Type Block
New Construction false
Others
Pets Allowed Breed Restrictions
Senior Community No
Pet Size Small (16-35 Lbs.)
Ownership Fee Simple
Monthly Total Fees $451
Membership Fee Required Required
Num of Pet 2
Special Listing Condition None
Read Less Info
Want to know what your home might be worth? Contact us for a FREE valuation!

Our team is ready to help you sell your home for the highest possible price ASAP

© 2025 My Florida Regional MLS DBA Stellar MLS. All Rights Reserved.
Bought with THE JERRY BARKER GROUP LLC
GET MORE INFORMATION
Agent | License ID: 3505918






