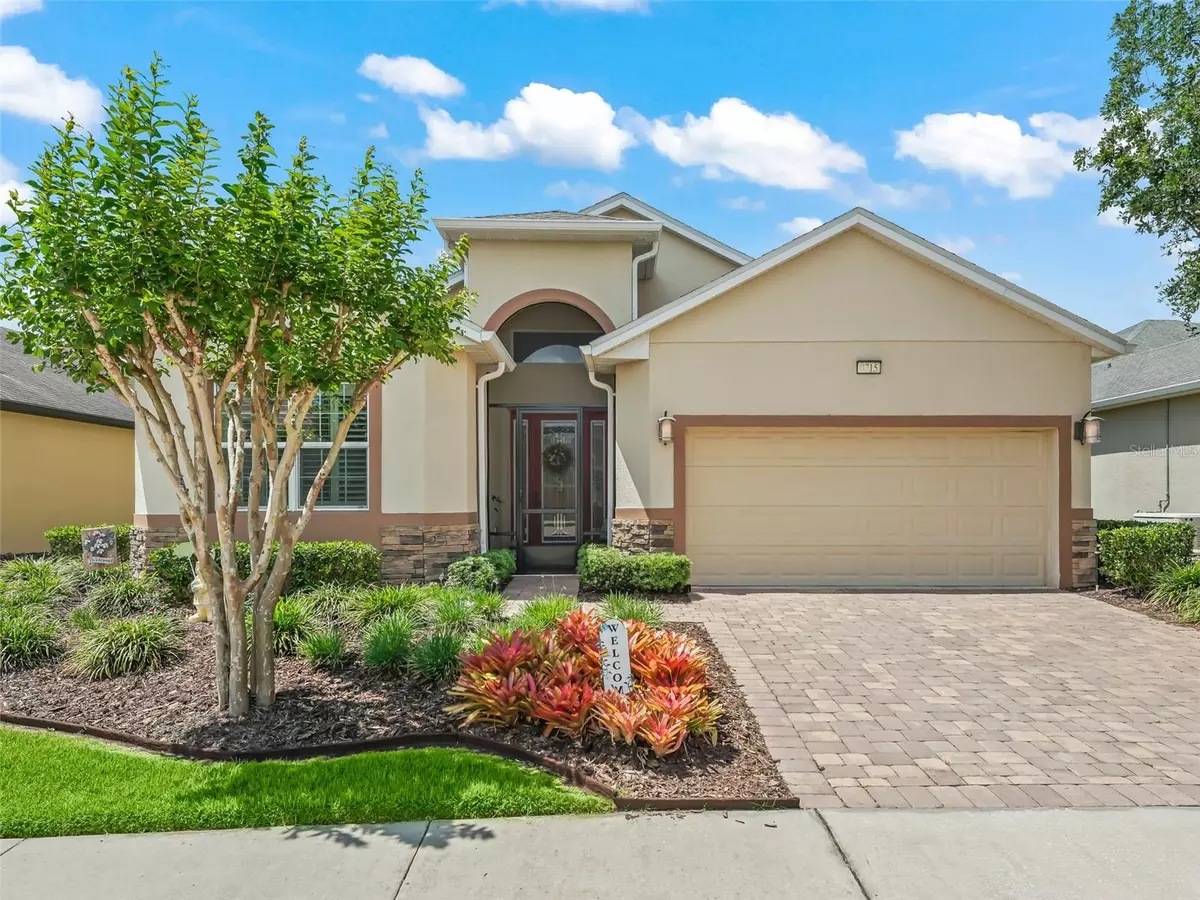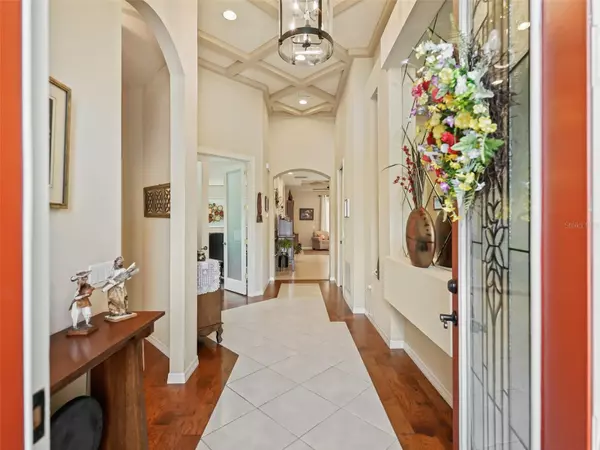$549,900
$559,900
1.8%For more information regarding the value of a property, please contact us for a free consultation.
2 Beds
2 Baths
2,053 SqFt
SOLD DATE : 06/06/2023
Key Details
Sold Price $549,900
Property Type Single Family Home
Sub Type Single Family Residence
Listing Status Sold
Purchase Type For Sale
Square Footage 2,053 sqft
Price per Sqft $267
Subdivision Lakes Of Mount Dora Ph 3B
MLS Listing ID G5067405
Sold Date 06/06/23
Bedrooms 2
Full Baths 2
HOA Fees $310/mo
HOA Y/N Yes
Originating Board Stellar MLS
Year Built 2014
Annual Tax Amount $5,994
Lot Size 10,890 Sqft
Acres 0.25
Property Description
Former Blue Ribbon Winner Model Home, is now ready for you! Gorgeous 2 BEDROOM, DEN/OFFICE home in the Lakes of Mount Dora with custom features throughout. As you walk into the home, you will be greeted by a coffered accented ceiling, alcoves, and a view of the Great Room. The dining room with a mirror accented wall and the Great Room share the view to the sparkling Pool and large screened Lanai which are sure to impress you. The Fireplace in the Great Room is a lovely accent and even has a unique mantel feature. The Kitchen has wood cabinets with contemporary hardware, a gas stove, granite counters and a breakfast bar with pendant lights. There is a Pantry cabinet, and the base cabinets have pullouts which are so convenient. There is a Solar tube in the kitchen and a light filled eat in nook with a bench window seat. The Master Bedroom has a large window and a door with a built in blind to the lanai. There are 2 large walk in closets with a drawer and cupboard system. The Master bath has 2 separate sinks with a large counter area and lots of drawers and cabinets. The Walk in Shower is tiled for easy cleaning. The office with a Built in desk, cupboard and frosted French doors is a wonderful space for reading or catching up on today's events. The 2nd bedroom has plantation shutters on the window and a custom trim and paint treatment you will love. Next to the 2nd bedroom is a full bath with large counter, mirror, shower and tub combination and a linen closet. The Lanai has both covered and open areas for chairs and tables. Lots of room for friends and family and with the built in summer kitchen with a grill, refrigerator and sink you will be the Host with the Most. And the pool is surrounded by a brick paver patio, and even has dimmable and color changing electric lights. Another special touch is a remote control screen by the covered Lanai for privacy, temperature control and shade., The Laundry room has many cabinets, a sink with a granite surround and easy care tile flooring. And the garage is a dream for hobbyists with work and storage areas arranged for maximum usage. The attic is insulated and has partial flooring and there is even a separate heating and air conditioning system in the garage and a insulated garage door. And we haven't even touched on the Lakes of Mount Dora community with an 18,000 sq ft clubhouse, 178 acres of lakes, tennis, pickleball, community recreation pool, lap pool, heated spa and sun deck, card room, fitness center, library, billiards room, fitness trails, and entertainment. WOW! Come see this remarkable home and community, you won't be disappointed!
Location
State FL
County Lake
Community Lakes Of Mount Dora Ph 3B
Interior
Interior Features Ceiling Fans(s), Coffered Ceiling(s), Eat-in Kitchen, High Ceilings, Living Room/Dining Room Combo, Master Bedroom Main Floor, Open Floorplan, Solid Wood Cabinets, Stone Counters, Walk-In Closet(s), Window Treatments
Heating Central
Cooling Central Air
Flooring Ceramic Tile, Laminate
Fireplaces Type Electric, Family Room
Fireplace true
Appliance Dishwasher, Dryer, Microwave, Range, Refrigerator, Tankless Water Heater, Washer
Laundry Inside, Laundry Room
Exterior
Exterior Feature Irrigation System, Lighting, Outdoor Grill, Outdoor Kitchen, Sliding Doors
Garage Spaces 2.0
Pool Deck, Gunite, Heated, In Ground, Screen Enclosure
Community Features Buyer Approval Required, Clubhouse, Community Mailbox, Deed Restrictions, Fitness Center, Gated, Lake, No Truck/RV/Motorcycle Parking, Pool, Tennis Courts, Water Access
Utilities Available Electricity Connected, Natural Gas Connected, Sewer Connected, Sprinkler Meter, Water Connected
Amenities Available Cable TV, Clubhouse, Fitness Center, Gated, Pickleball Court(s), Pool, Private Boat Ramp, Recreation Facilities, Spa/Hot Tub, Tennis Court(s), Trail(s)
Water Access 1
Water Access Desc Lake
View Pool
Roof Type Shingle
Porch Covered, Deck, Front Porch, Screened
Attached Garage true
Garage true
Private Pool Yes
Building
Lot Description In County
Story 1
Entry Level One
Foundation Slab
Lot Size Range 1/4 to less than 1/2
Sewer Public Sewer
Water Public
Architectural Style Florida
Structure Type Block, Stucco
New Construction false
Others
Pets Allowed Yes
HOA Fee Include Cable TV, Pool, Internet, Management, Pool, Recreational Facilities
Senior Community Yes
Ownership Fee Simple
Monthly Total Fees $310
Acceptable Financing Cash, Conventional, VA Loan
Membership Fee Required Required
Listing Terms Cash, Conventional, VA Loan
Num of Pet 3
Special Listing Condition None
Read Less Info
Want to know what your home might be worth? Contact us for a FREE valuation!

Our team is ready to help you sell your home for the highest possible price ASAP

© 2025 My Florida Regional MLS DBA Stellar MLS. All Rights Reserved.
Bought with KELLER WILLIAMS REALTY SMART
GET MORE INFORMATION
Agent | License ID: 3505918






