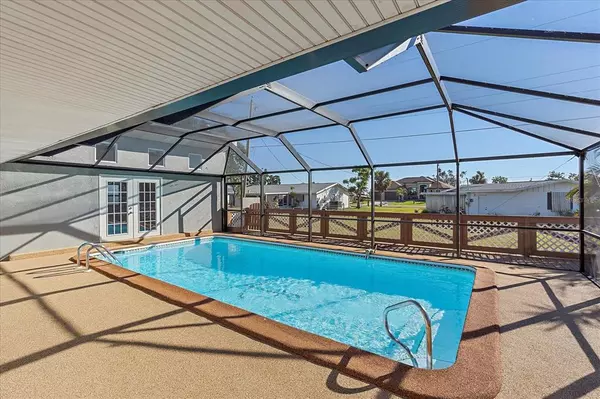$380,000
$399,895
5.0%For more information regarding the value of a property, please contact us for a free consultation.
3 Beds
2 Baths
1,655 SqFt
SOLD DATE : 06/09/2023
Key Details
Sold Price $380,000
Property Type Single Family Home
Sub Type Single Family Residence
Listing Status Sold
Purchase Type For Sale
Square Footage 1,655 sqft
Price per Sqft $229
Subdivision Port Charlotte Sec 002
MLS Listing ID A4557224
Sold Date 06/09/23
Bedrooms 3
Full Baths 2
Construction Status Inspections
HOA Y/N No
Originating Board Stellar MLS
Year Built 1979
Annual Tax Amount $4,012
Lot Size 10,890 Sqft
Acres 0.25
Property Description
HUGE PRICE REDUCTION! This 3 bedroom, 2 bathroom, pool home has been completely remodeled from top to bottom. The master suite features a gorgeous en-suite bathroom, large walk in closet, and french doors leading out to the pool. Flex room can be accessed from the master bedroom or from its own separate private entrance and would be perfect as an office space, 4th bedroom, nursery room, or home gym. Kitchen is equipped with beautiful white shaker cabinetry, granite countertops, tile back splash, all brand new appliances and even has a great view out to the pool. Both the pool itself and the pool deck have been resurfaced bringing them back to like new condition. Other features include an attached 2 car garage, a wood burning BBQ pit adjacent to the pool, a dedicated laundry room, and already features public water & sewer. Situated on a corner lot in a quiet neighborhood in the center of Port Charlotte, this home has great proximity to waterways, local beaches, dining, shopping, and golf courses making this property ideal for living the Florida lifestyle.
Location
State FL
County Charlotte
Community Port Charlotte Sec 002
Zoning RSF3.5
Direction NW
Interior
Interior Features Eat-in Kitchen, Living Room/Dining Room Combo, Master Bedroom Main Floor, Split Bedroom, Thermostat, Vaulted Ceiling(s), Walk-In Closet(s)
Heating Central, Electric
Cooling Central Air
Flooring Tile, Vinyl
Fireplaces Type Family Room, Living Room
Fireplace true
Appliance Dishwasher, Dryer, Electric Water Heater, Microwave, Range, Refrigerator, Washer
Exterior
Exterior Feature French Doors, Sliding Doors
Garage Spaces 2.0
Pool Gunite
Utilities Available Cable Available, Electricity Connected, Public, Sewer Connected, Water Connected
Roof Type Shingle
Attached Garage true
Garage true
Private Pool Yes
Building
Lot Description Corner Lot
Story 1
Entry Level One
Foundation Brick/Mortar
Lot Size Range 1/4 to less than 1/2
Sewer Public Sewer
Water Public
Structure Type Stucco, Wood Frame
New Construction false
Construction Status Inspections
Others
Senior Community No
Ownership Fee Simple
Acceptable Financing Cash, Conventional, FHA, VA Loan
Listing Terms Cash, Conventional, FHA, VA Loan
Special Listing Condition None
Read Less Info
Want to know what your home might be worth? Contact us for a FREE valuation!

Our team is ready to help you sell your home for the highest possible price ASAP

© 2025 My Florida Regional MLS DBA Stellar MLS. All Rights Reserved.
Bought with EXP REALTY LLC
GET MORE INFORMATION
Agent | License ID: 3505918






