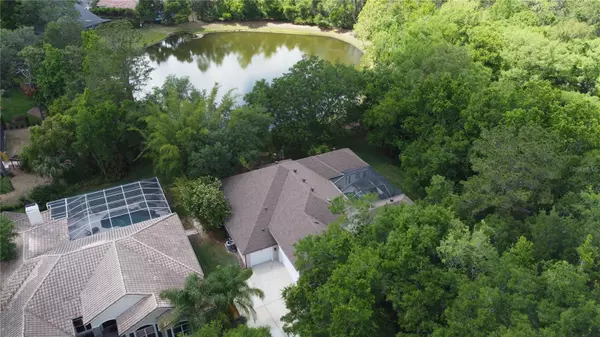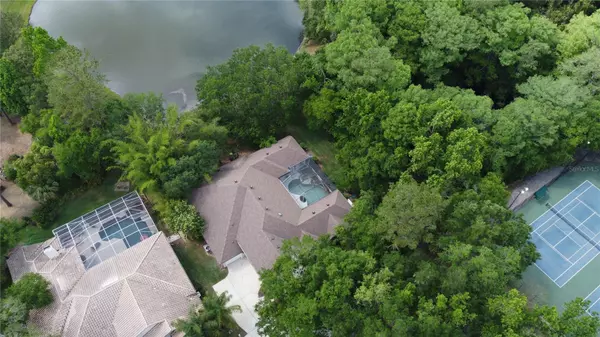$885,000
$895,000
1.1%For more information regarding the value of a property, please contact us for a free consultation.
4 Beds
4 Baths
3,402 SqFt
SOLD DATE : 06/12/2023
Key Details
Sold Price $885,000
Property Type Single Family Home
Sub Type Single Family Residence
Listing Status Sold
Purchase Type For Sale
Square Footage 3,402 sqft
Price per Sqft $260
Subdivision River Walk
MLS Listing ID O6103493
Sold Date 06/12/23
Bedrooms 4
Full Baths 3
Half Baths 1
Construction Status Financing,Inspections
HOA Fees $83/ann
HOA Y/N Yes
Originating Board Stellar MLS
Year Built 1995
Annual Tax Amount $4,369
Lot Size 0.340 Acres
Acres 0.34
Lot Dimensions 55x60x150x100x144
Property Description
Waterfront estate in luxurious private, gated River Walk designed for the most ardent of entertainers! Situated off of the Little Econlockhatchee River on a cul-de-sac, this urban-retreat offers tranquil views of nature and wildlife! This custom-built courtyard-style home comes with 3,402 square feet of living space — featuring four bedrooms, three full baths and one-half bath, bonus room with storage, three-car garage, pool/jacuzzi, with all rooms on the main level except for the bonus room! Architecturally crafted, the home's modern interiors capture sunlit views from all angles. The front door opens to the partially-covered courtyard/pool with another entrance into the home. The combined kitchen and family room boasts unassuming casual elegance ideal for everyday living with high ceilings and expansive window views of the stunning patio and pool. Open the sliders allowing for even more indoor/outdoor combination spaces to enjoy. Entertain effortlessly in the open-concept kitchen, featuring stylish quartz countertops, island with Blanco farmhouse sink & filtered instant hot faucet (perfect for tea/coffee), recessed lighting, high-end stainless appliances, Whirlpool oven and microwave, range, refrigerator and plenty of storage. The sizable formal living room with fireplace has scenic pond views with its own covered patio area. Just off the living room is the primary suite with sitting area and en-suite bath featuring two walk-in closets, spa-jet tub, dual quartz vanities and walk-in shower with entrance to the pool/patio. On the other side of the home are two additional bedrooms, full bath and half bath with a second-floor bonus room with wall-to-wall storage closets. Plenty of privacy for guests in the fourth bedroom, located in the courtyard area with en-suite bath. The focal point of this courtyard property is the screened sparkling lagoon-style pool with views of the lush plant life. Relax and unwind in this gorgeous open area or host the perfect summer function. Three-Car Garage has direct entrance into home through the sizable utility room. Enjoy entrance to river and tennis courts right next to your home! Near University of Central Florida, Waterford Lakes, Research Park, The Celeste Hotel, area businesses and SR 417 for easy access to downtown Orlando and Orlando International Airport (MCO). Recreational areas near - Blanchard Park's 84 acres of trails, fields, athletic courts and Little Econ River offers fishing & canoeing. Downey Park has a dog park & water-splash playground. This delightful home and community truly checks all the boxes!
Location
State FL
County Seminole
Community River Walk
Zoning PUD
Rooms
Other Rooms Bonus Room, Family Room, Inside Utility
Interior
Interior Features Cathedral Ceiling(s), Ceiling Fans(s), Eat-in Kitchen, High Ceilings, Kitchen/Family Room Combo, Master Bedroom Main Floor, Split Bedroom, Walk-In Closet(s)
Heating Heat Pump
Cooling Central Air
Flooring Carpet, Ceramic Tile
Fireplaces Type Gas, Living Room
Fireplace true
Appliance Dishwasher, Disposal, Electric Water Heater, Microwave, Range, Refrigerator
Laundry Inside, Laundry Room
Exterior
Exterior Feature Courtyard, Rain Gutters, Sidewalk
Parking Features Driveway, Garage Faces Rear, Garage Faces Side
Garage Spaces 3.0
Pool In Ground
Community Features Gated, Sidewalks, Tennis Courts
Utilities Available Cable Available, Electricity Connected
Waterfront Description Pond, River Front
View Y/N 1
Water Access 1
Water Access Desc Pond,River
Roof Type Shingle
Porch Covered, Patio, Screened
Attached Garage true
Garage true
Private Pool Yes
Building
Lot Description Conservation Area, Cul-De-Sac, Greenbelt, In County, Level, Sidewalk, Paved
Story 2
Entry Level Two
Foundation Slab
Lot Size Range 1/4 to less than 1/2
Sewer Public Sewer
Water Public
Structure Type Block, Stucco, Wood Frame
New Construction false
Construction Status Financing,Inspections
Schools
Elementary Schools Carillon Elementary
Middle Schools Jackson Heights Middle
High Schools Hagerty High
Others
Pets Allowed Yes
Senior Community No
Ownership Fee Simple
Monthly Total Fees $83
Acceptable Financing Cash, Conventional, FHA, VA Loan
Membership Fee Required Required
Listing Terms Cash, Conventional, FHA, VA Loan
Special Listing Condition None
Read Less Info
Want to know what your home might be worth? Contact us for a FREE valuation!

Our team is ready to help you sell your home for the highest possible price ASAP

© 2025 My Florida Regional MLS DBA Stellar MLS. All Rights Reserved.
Bought with FANNIE HILLMAN & ASSOCIATES
GET MORE INFORMATION
Agent | License ID: 3505918






