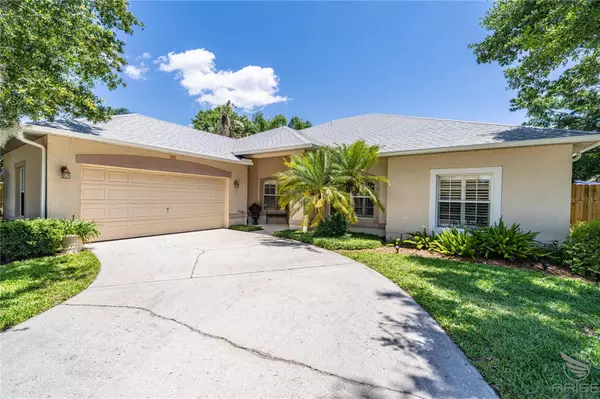$500,000
$509,000
1.8%For more information regarding the value of a property, please contact us for a free consultation.
4 Beds
2 Baths
2,125 SqFt
SOLD DATE : 06/15/2023
Key Details
Sold Price $500,000
Property Type Single Family Home
Sub Type Single Family Residence
Listing Status Sold
Purchase Type For Sale
Square Footage 2,125 sqft
Price per Sqft $235
Subdivision Stoneywood Ph 01
MLS Listing ID O6108226
Sold Date 06/15/23
Bedrooms 4
Full Baths 2
HOA Fees $19/ann
HOA Y/N Yes
Originating Board Stellar MLS
Year Built 2001
Annual Tax Amount $2,234
Lot Size 10,454 Sqft
Acres 0.24
Property Description
Welcome to the wonderful neighborhood of Stoneywood! This is a quiet neighborhood with mature, lush, tropical foliage off the common path yet close to all the amenities you desire. Wekiwa Springs State Park is minutes away! This is a spacious home boasting 2125 Sq ft of living area including a 4th bedroom. As you enter the inviting foyer you are greeted by the formal dining room unique to this floor plan. Then transitioning to the open floor plan, high ceilings and flanked by the remodeled custom kitchen. Complete with a breakfast nook, warm hardwood floors throughout the main living area and on to the second living room or reading space. A large master bedroom with a walk-in closet and spacious master bath occupy one side of the home and the additional bedrooms are privately situated on the other side allowing you to easily add a door for complete privacy if desired. A large sliding glass door will lead you to a gorgeous beach entry 50 ft. lap pool with a spa; completely fenced and landscaped beautifully. Coming home from a hard day never sounded so nice, whether you want to exercise or simply kick back with a drink. All ready for you to occupy with recent updates including a new roof in 2022, AC 2022, dishwasher 2022, fence in 2022. Schedule your viewing of this wonderful home today.
Location
State FL
County Orange
Community Stoneywood Ph 01
Zoning RMF
Rooms
Other Rooms Den/Library/Office, Formal Dining Room Separate, Inside Utility
Interior
Interior Features Cathedral Ceiling(s), Ceiling Fans(s), High Ceilings, Kitchen/Family Room Combo, L Dining, Master Bedroom Main Floor, Open Floorplan, Solid Surface Counters, Solid Wood Cabinets, Split Bedroom, Vaulted Ceiling(s)
Heating Central, Electric
Cooling Central Air
Flooring Carpet, Hardwood
Fireplace false
Appliance Dishwasher, Electric Water Heater, Microwave, Range, Refrigerator
Laundry Inside, Laundry Room
Exterior
Exterior Feature Irrigation System, Private Mailbox, Sliding Doors
Garage Spaces 2.0
Fence Fenced
Pool Auto Cleaner, Gunite, In Ground, Lap, Salt Water
Utilities Available Cable Available, Cable Connected, Electricity Connected, Phone Available
Roof Type Shingle
Attached Garage true
Garage true
Private Pool Yes
Building
Entry Level One
Foundation Slab
Lot Size Range 0 to less than 1/4
Sewer Public Sewer
Water Public
Structure Type Concrete, Stucco
New Construction false
Others
Pets Allowed Yes
Senior Community No
Ownership Fee Simple
Monthly Total Fees $41
Membership Fee Required Required
Num of Pet 2
Special Listing Condition None
Read Less Info
Want to know what your home might be worth? Contact us for a FREE valuation!

Our team is ready to help you sell your home for the highest possible price ASAP

© 2025 My Florida Regional MLS DBA Stellar MLS. All Rights Reserved.
Bought with CENTURY 21 CARIOTI
GET MORE INFORMATION
Agent | License ID: 3505918






