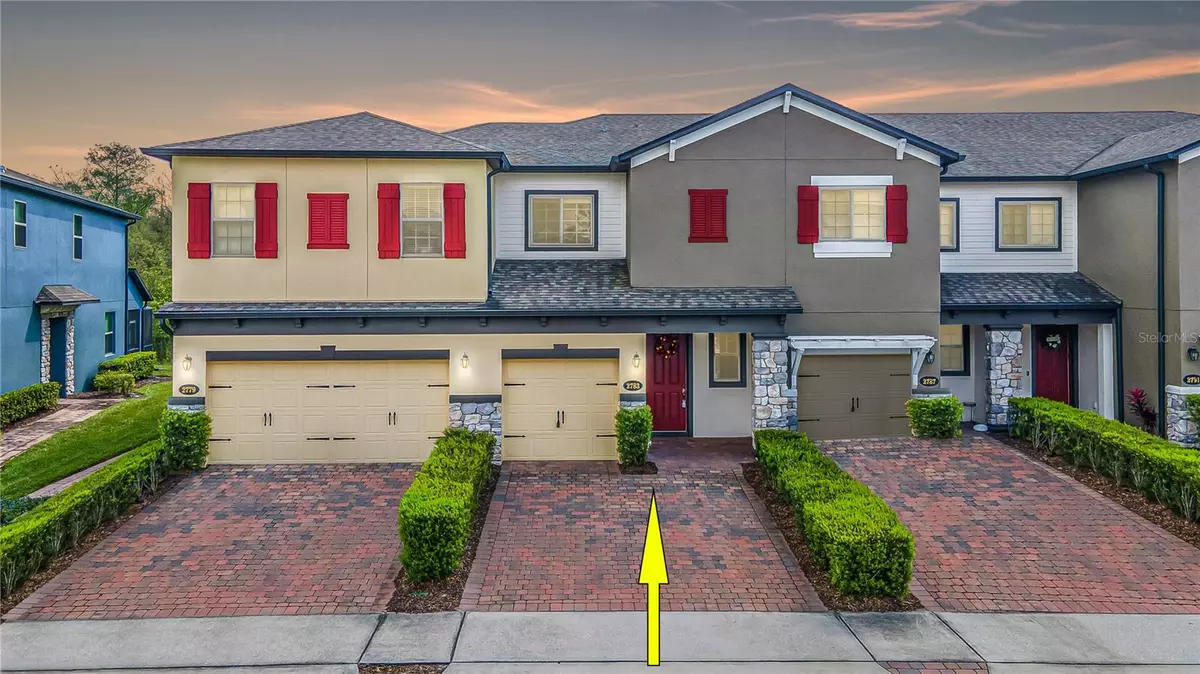$380,000
$387,500
1.9%For more information regarding the value of a property, please contact us for a free consultation.
3 Beds
3 Baths
1,862 SqFt
SOLD DATE : 06/15/2023
Key Details
Sold Price $380,000
Property Type Townhouse
Sub Type Townhouse
Listing Status Sold
Purchase Type For Sale
Square Footage 1,862 sqft
Price per Sqft $204
Subdivision Econ Lndg Ph I
MLS Listing ID O6093976
Sold Date 06/15/23
Bedrooms 3
Full Baths 2
Half Baths 1
Construction Status Inspections
HOA Fees $186/mo
HOA Y/N Yes
Originating Board Stellar MLS
Year Built 2016
Annual Tax Amount $4,746
Lot Size 2,178 Sqft
Acres 0.05
Property Description
Better than BRAND-NEW, Well-Priced Three-Bedroom, Two and a Half Bath Two-Story TOWNHOME with One-Car GARAGE and Extra Two-Car Parking in the All-Paver Driveway! HOLY COW!
This home is the LARGEST FLOORPLAN in the Community, and has the BEST LOCATION in the Neighborhood with a Secluded SCREENED PORCH that Overlooks a Breath-taking Wooded and WATER VIEW of the Little Econ River with NO Rear Neighbors… Giving You More Privacy and Seclusion than virtually any other Home here in the Subdivision, or Elsewhere!
Home was Just Built in 2016, and Everything is Still BRAND NEW… Just like Everyone Wants… for over a Generation of Worry-Free Living to Come! Best Yet: All Exterior Maintenance, including the ROOF, is INCLUDED and Done by the HOA! Nice!
Large Living Area Downstairs with Room-Enough for a Housefull of Furnishings PLUS an Additional Large Loft/Living Area Upstairs to Accommodate a Large Family Easily!
Open-Concept Kitchen is the Center of the Home with a Huge Center Island, Granite Counters, 42-Inch All-White Cabinets, and Stainless-Steel Appliances! Nine-Foot Interior Ceilings and a Sun-Lit BACK PORCH with Screened Ceiling give Home an Airy Feeling!
Bright CERAMIC TILE All Downstairs and in Upstairs Bathrooms!
Low, Low HOA of only $186/month includes the COMMUNITY POOL, Cabana, Park & Playground Just a 30-Second Walk from your Own Front Door, so Family & Kids have Room to RUN!
Your New Home is 100% Energy Star 3.1 certified which means you will save money on your energy bills too, including Core Fill insulation in the block walls, a Radiant Roof Barrier, Low-E double pane windows, R-38 ceiling insulation and Energy Star appliances!
This Family-Oriented Community of Econ Landings is in a Desired Public School District… has No Thru-Traffic, and is a Tucked-Away and Safe Neighborhood just Seconds from the 417 Expressway Exit at Curry Ford, giving you FAST Access to the 408 Expressway and Interstate 4! Only 15 minutes to Downtown Orland or the Waterford Lakes Towne Center Shopping Mecca or the Orlando International Airport… and even closer Full Sail University, Siemens, Advent Health East Campus, the Valencia College's East Campus, and the nearby University of Central Florida.
The Ocean and the Famous Cocoa Beach Pier, as well as the Orlando Disney Theme Parks, are less than 50 Minutes Away! Nice!
Property is 2 Levels with All Bedrooms Upstairs. Washer-Dryer Hookup are in Laundry Closet in the Upstairs Hallway.
Virtually New REFRIGERATOR, WASHER & DRYER are Included and Sold in As-Is Condition.
Room Sizes, Schools, HOA Info and Square Footage are Deemed Accurate, but are not Warranted. Property is Being Sold As-Is with Right to Inspect!
Highly Sought-After Schools: Deerwood Elementary, Liberty Middle School, University High School! Say YES!
Location
State FL
County Orange
Community Econ Lndg Ph I
Zoning P-D
Rooms
Other Rooms Great Room, Inside Utility, Loft
Interior
Interior Features Cathedral Ceiling(s), Ceiling Fans(s), Crown Molding, Eat-in Kitchen, High Ceilings, In Wall Pest System, Kitchen/Family Room Combo, Master Bedroom Upstairs, Open Floorplan, Solid Surface Counters, Solid Wood Cabinets, Split Bedroom, Thermostat, Vaulted Ceiling(s), Walk-In Closet(s)
Heating Central, Electric
Cooling Central Air
Flooring Carpet, Ceramic Tile
Furnishings Unfurnished
Fireplace false
Appliance Dishwasher, Disposal, Dryer, Electric Water Heater, Microwave, Range, Refrigerator, Washer
Laundry Laundry Closet, Upper Level
Exterior
Exterior Feature Irrigation System, Sidewalk, Sliding Doors
Parking Features Garage Door Opener, Ground Level
Garage Spaces 1.0
Pool Gunite, Other
Community Features Community Mailbox, Deed Restrictions, Park, Playground, Pool, Sidewalks
Utilities Available Cable Available, Electricity Connected, Fiber Optics, Phone Available, Sewer Connected, Sprinkler Recycled, Street Lights, Water Connected
Amenities Available Park, Playground, Pool
Waterfront Description Pond
View Y/N 1
View Trees/Woods, Water
Roof Type Shingle
Porch Covered, Front Porch, Rear Porch, Screened
Attached Garage true
Garage true
Private Pool No
Building
Lot Description Level, Sidewalk, Paved
Story 2
Entry Level Two
Foundation Slab
Lot Size Range 0 to less than 1/4
Builder Name M/I HOMES
Sewer Public Sewer
Water Public
Architectural Style Bungalow, Colonial, Contemporary, Cottage, Custom, Patio Home, Ranch, Traditional
Structure Type Block, ICFs (Insulated Concrete Forms), Stucco
New Construction false
Construction Status Inspections
Schools
Elementary Schools Deerwood Elem (Orange Cty)
Middle Schools Liberty Middle
High Schools University High
Others
Pets Allowed Yes
HOA Fee Include Common Area Taxes, Pool, Escrow Reserves Fund, Maintenance Structure, Maintenance Grounds, Management, Pool, Recreational Facilities
Senior Community No
Ownership Fee Simple
Monthly Total Fees $186
Acceptable Financing Cash, Conventional, FHA, VA Loan
Membership Fee Required Required
Listing Terms Cash, Conventional, FHA, VA Loan
Special Listing Condition None
Read Less Info
Want to know what your home might be worth? Contact us for a FREE valuation!

Our team is ready to help you sell your home for the highest possible price ASAP

© 2025 My Florida Regional MLS DBA Stellar MLS. All Rights Reserved.
Bought with RE/MAX 200 REALTY
GET MORE INFORMATION
Agent | License ID: 3505918






