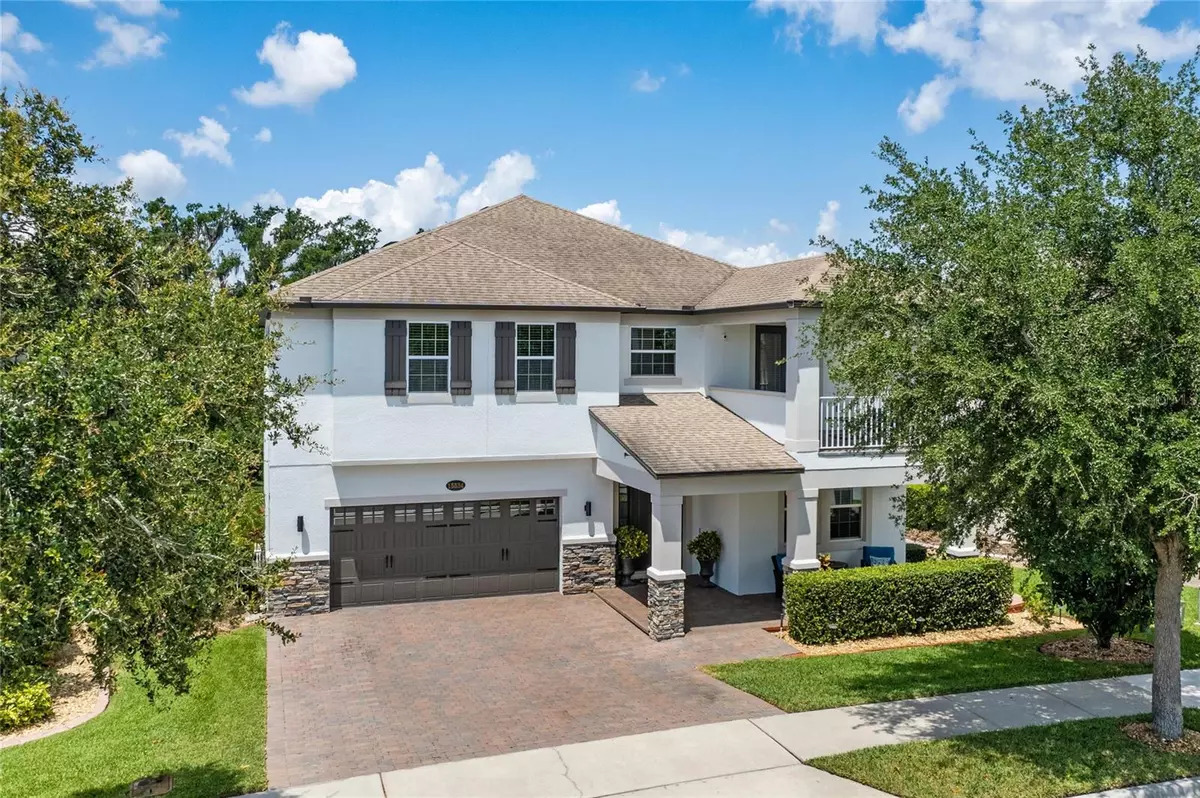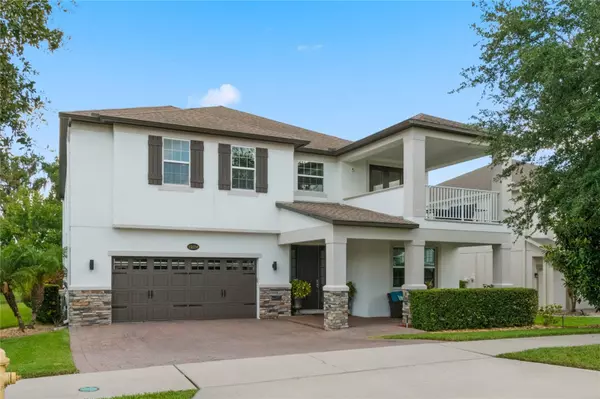$1,050,000
$1,050,000
For more information regarding the value of a property, please contact us for a free consultation.
5 Beds
5 Baths
4,100 SqFt
SOLD DATE : 06/20/2023
Key Details
Sold Price $1,050,000
Property Type Single Family Home
Sub Type Single Family Residence
Listing Status Sold
Purchase Type For Sale
Square Footage 4,100 sqft
Price per Sqft $256
Subdivision Hickory Hammock Ph 2A
MLS Listing ID O6107131
Sold Date 06/20/23
Bedrooms 5
Full Baths 5
Construction Status Appraisal,Financing,Inspections
HOA Fees $181/mo
HOA Y/N Yes
Originating Board Stellar MLS
Year Built 2015
Annual Tax Amount $6,247
Lot Size 0.280 Acres
Acres 0.28
Lot Dimensions 90x182
Property Description
GORGEOUS WATERVIEW HOME IN A POPULAR GATED COMMUNITY! The moment you arrive at this Hickory Hammock home, you'll be impressed with its pristine curb appeal including attractive stonework, mature landscaping, brick pavers and a spacious front porch, all situated on a quiet cul-de-sac. Upon entering the 5 bedroom / 5 bathroom home, you are welcomed by a large foyer with a 20-foot vaulted ceiling and crown molding in all common areas. The gourmet kitchen features 42-inch cabinets, granite countertops, a large island with storage, a stylish backsplash, stainless steel appliances including a double oven with convection and a walk-in pantry. Adjacent to the kitchen is a casual dinette area and large, open family room with amazing views of Lake Burnett. A glass slider leads out to an oversized, screened lanai that boasts its own tiki bar with a fridge and grill plus decorative lighting and a stand-alone hot tub. Walk down a pavered walkway though a large, private backyard to a wood fire pit and sitting area. Perfect for relaxing in nature with tranquil lake views, mature trees and Florida wildlife. Drop in your kayak to fish or just to take a quick paddle around the lake. The first floor also features the home's first master bedroom with garden tub and walk-in shower - plus a formal dining room (currently being used as a home office) and laundry room. Upstairs you'll find a huge bonus room with dry bar and a large screen with projector for movie/TV viewing plus three additional bedrooms - each with distinct features including an en-suite bathroom, a large, outdoor balcony - and one bedroom has even been converted to a workout room with sauna. The second master bedroom includes a spacious, screened balcony with views of the lake and an indoor fire pit, garden tub, walk-in shower and double sinks. Home also includes Exterior Paint done in 2021, tile flooring throughout first floor, a two-car garage with metal shelving, a freezer and a ring doorbell. Hickory Hammock offers resort-style living with a multi-function clubhouse, large community resort style pool, playground, tennis courts, workout facility and a walking trail. Plus Low HOA dues and A-rated schools. Just minutes away from Downtown Winter Garden, Fowler's Grove shopping and major highways. Better act fast, this home is truly special.
Location
State FL
County Orange
Community Hickory Hammock Ph 2A
Zoning PUD
Rooms
Other Rooms Attic, Bonus Room, Formal Dining Room Separate, Great Room, Inside Utility
Interior
Interior Features Ceiling Fans(s), Crown Molding, Eat-in Kitchen, Kitchen/Family Room Combo, Master Bedroom Main Floor, Master Bedroom Upstairs, Open Floorplan, Sauna, Solid Surface Counters, Solid Wood Cabinets, Walk-In Closet(s)
Heating Central, Electric
Cooling Central Air
Flooring Brick, Carpet, Ceramic Tile
Furnishings Unfurnished
Fireplace false
Appliance Built-In Oven, Convection Oven, Cooktop, Dishwasher, Disposal, Freezer, Microwave, Refrigerator
Laundry Inside, Laundry Room
Exterior
Exterior Feature Balcony, Irrigation System, Outdoor Grill, Outdoor Kitchen, Rain Gutters, Sidewalk, Sliding Doors
Parking Features Garage Door Opener
Garage Spaces 2.0
Community Features Clubhouse, Fishing, Fitness Center, Gated, Lake, Park, Playground, Pool, Tennis Courts
Utilities Available Cable Available, Electricity Connected, Public, Underground Utilities, Water Connected
Amenities Available Clubhouse, Dock, Fitness Center, Gated, Park, Playground, Pool, Tennis Court(s)
Waterfront Description Lake
View Y/N 1
Water Access 1
Water Access Desc Lake
View Trees/Woods, Water
Roof Type Shingle
Porch Covered, Front Porch, Patio, Rear Porch, Screened
Attached Garage true
Garage true
Private Pool No
Building
Lot Description Cul-De-Sac, Sidewalk, Paved, Private
Entry Level Two
Foundation Block
Lot Size Range 1/4 to less than 1/2
Builder Name M/I
Sewer Public Sewer
Water Public
Architectural Style Florida
Structure Type Block, Stone, Stucco, Wood Frame
New Construction false
Construction Status Appraisal,Financing,Inspections
Schools
Elementary Schools Whispering Oak Elem
Middle Schools Sunridge Middle
High Schools West Orange High
Others
Pets Allowed Yes
HOA Fee Include Pool, Private Road, Recreational Facilities
Senior Community No
Ownership Fee Simple
Monthly Total Fees $181
Acceptable Financing Cash, Conventional, FHA, VA Loan
Membership Fee Required Required
Listing Terms Cash, Conventional, FHA, VA Loan
Special Listing Condition None
Read Less Info
Want to know what your home might be worth? Contact us for a FREE valuation!

Our team is ready to help you sell your home for the highest possible price ASAP

© 2025 My Florida Regional MLS DBA Stellar MLS. All Rights Reserved.
Bought with COMPASS FLORIDA LLC
GET MORE INFORMATION
Agent | License ID: 3505918






